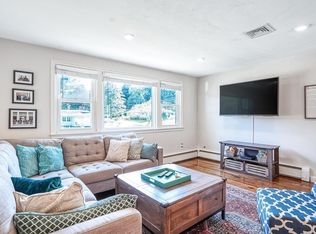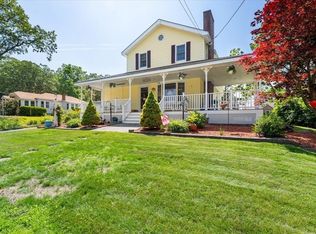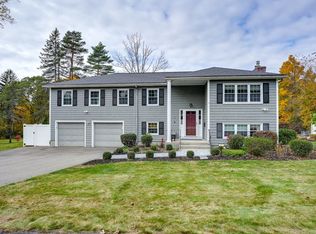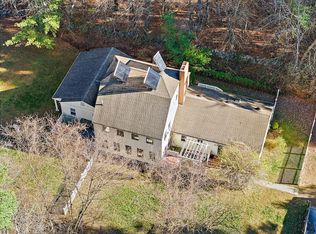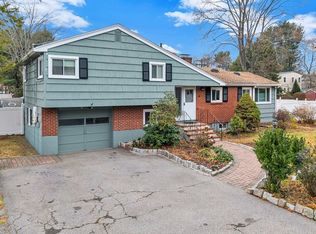Located in a very desirable neighborhood in North Framingham this spacious and well-maintained Raised Ranch style home offers 6 bedrooms and 3.5 baths. The upper level (1) has 3/4 bdrms, including an impressive primary bedroom with a vaulted ceiling, ensuite bath and large walk-in closet. A full eat-in kitchen, dining room and light filled living room complete this level (1). The lower level (2) offers 2 bedrooms, 3/4 bath, family room and kitchenette with refrigerator, cabinets, sink and counter space. It has a separate entrance. With a dedicated entrance the possibility for an ADU (Accessory Dwelling Unit) exists. Recent renovations include enhancing curb appeal with an update to the front entryway, a new 12x19 ft back deck, new flooring in the lower level and complete redo of the kitchenette. 32 Eaton Road West is situated on a half-acre lot and is on the border line of the Town of Sudbury giving a homeowner the option to take advantage of the best both towns have to offer.
For sale
Price cut: $95K (11/12)
$895,000
32 Eaton Rd W, Framingham, MA 01701
6beds
3,491sqft
Est.:
Single Family Residence
Built in 1961
0.54 Acres Lot
$1,017,300 Zestimate®
$256/sqft
$-- HOA
What's special
- 199 days |
- 2,585 |
- 94 |
Zillow last checked: 8 hours ago
Listing updated: 23 hours ago
Listed by:
Philip Robey 339-225-0320,
Berkshire Hathaway HomeServices Commonwealth Real Estate 781-444-1234
Source: MLS PIN,MLS#: 73394522
Tour with a local agent
Facts & features
Interior
Bedrooms & bathrooms
- Bedrooms: 6
- Bathrooms: 4
- Full bathrooms: 3
- 1/2 bathrooms: 1
Primary bedroom
- Features: Bathroom - Full, Skylight, Vaulted Ceiling(s), Walk-In Closet(s), Flooring - Wall to Wall Carpet, Recessed Lighting
- Level: First
Bedroom 2
- Features: Bathroom - Half, Closet, Flooring - Hardwood
- Level: First
Bedroom 3
- Features: Closet, Flooring - Hardwood
- Level: First
Bedroom 4
- Features: Flooring - Hardwood
- Level: First
Bedroom 5
- Features: Closet, Flooring - Laminate
- Level: Second
Primary bathroom
- Features: Yes
Bathroom 1
- Features: Bathroom - Full, Flooring - Stone/Ceramic Tile
- Level: First
Bathroom 2
- Features: Bathroom - Full, Flooring - Stone/Ceramic Tile
- Level: First
Bathroom 3
- Features: Bathroom - Half, Flooring - Stone/Ceramic Tile
- Level: First
Dining room
- Features: Flooring - Hardwood
- Level: First
Family room
- Features: Flooring - Laminate
- Level: Second
Kitchen
- Features: Flooring - Stone/Ceramic Tile, Dining Area, Deck - Exterior, Exterior Access, Stainless Steel Appliances
- Level: First
Living room
- Features: Flooring - Hardwood, Cable Hookup, Recessed Lighting
- Level: First
Heating
- Baseboard, Electric Baseboard, Oil, Electric
Cooling
- Central Air
Appliances
- Included: Water Heater, Dishwasher, Disposal, Microwave, Range, Refrigerator, Washer, Dryer
- Laundry: Electric Dryer Hookup, Washer Hookup, Second Floor
Features
- Cable Hookup, Bathroom - 3/4, Bathroom - With Shower Stall, Countertops - Stone/Granite/Solid, Wet bar, Bedroom, Bathroom, Kitchen
- Flooring: Tile, Carpet, Laminate, Hardwood
- Doors: Storm Door(s)
- Has basement: No
- Number of fireplaces: 1
Interior area
- Total structure area: 3,491
- Total interior livable area: 3,491 sqft
- Finished area above ground: 1,929
- Finished area below ground: 1,562
Property
Parking
- Total spaces: 6
- Parking features: Under, Garage Door Opener, Storage, Paved Drive, Off Street, Paved
- Attached garage spaces: 2
- Uncovered spaces: 4
Accessibility
- Accessibility features: No
Features
- Patio & porch: Deck
- Exterior features: Deck, Rain Gutters, Professional Landscaping, Sprinkler System
Lot
- Size: 0.54 Acres
- Features: Level
Details
- Parcel number: 503732
- Zoning: R3
Construction
Type & style
- Home type: SingleFamily
- Architectural style: Raised Ranch
- Property subtype: Single Family Residence
Materials
- Frame
- Foundation: Concrete Perimeter
- Roof: Shingle
Condition
- Year built: 1961
Utilities & green energy
- Electric: Circuit Breakers
- Sewer: Public Sewer
- Water: Public
- Utilities for property: for Gas Range, for Electric Oven, for Electric Dryer, Washer Hookup
Community & HOA
Community
- Features: Shopping, Park, Walk/Jog Trails, Golf, Medical Facility, Conservation Area, Highway Access, House of Worship, Public School, University
HOA
- Has HOA: No
Location
- Region: Framingham
Financial & listing details
- Price per square foot: $256/sqft
- Tax assessed value: $826,800
- Annual tax amount: $9,921
- Date on market: 7/1/2025
- Listing terms: Contract
- Road surface type: Paved
Estimated market value
$1,017,300
$926,000 - $1.13M
$2,381/mo
Price history
Price history
| Date | Event | Price |
|---|---|---|
| 11/12/2025 | Price change | $895,000-9.6%$256/sqft |
Source: MLS PIN #73394522 Report a problem | ||
| 9/10/2025 | Price change | $990,000-10%$284/sqft |
Source: MLS PIN #73394522 Report a problem | ||
| 7/30/2025 | Listed for sale | $1,100,000-12%$315/sqft |
Source: MLS PIN #73394522 Report a problem | ||
| 7/21/2025 | Listing removed | $1,250,000$358/sqft |
Source: MLS PIN #73394522 Report a problem | ||
| 7/8/2025 | Price change | $1,250,000-9.4%$358/sqft |
Source: MLS PIN #73394522 Report a problem | ||
Public tax history
Public tax history
| Year | Property taxes | Tax assessment |
|---|---|---|
| 2025 | $9,668 +5.9% | $809,700 +10.5% |
| 2024 | $9,132 +6.7% | $732,900 +12.1% |
| 2023 | $8,561 +24.2% | $654,000 +30.4% |
Find assessor info on the county website
BuyAbility℠ payment
Est. payment
$5,433/mo
Principal & interest
$4367
Property taxes
$753
Home insurance
$313
Climate risks
Neighborhood: 01701
Nearby schools
GreatSchools rating
- 5/10Hemenway Elementary SchoolGrades: K-5Distance: 1 mi
- 4/10Walsh Middle SchoolGrades: 6-8Distance: 1.6 mi
- 5/10Framingham High SchoolGrades: 9-12Distance: 2.4 mi
Schools provided by the listing agent
- Elementary: Potter
- Middle: Cameron
- High: Framingham High
Source: MLS PIN. This data may not be complete. We recommend contacting the local school district to confirm school assignments for this home.
- Loading
- Loading
