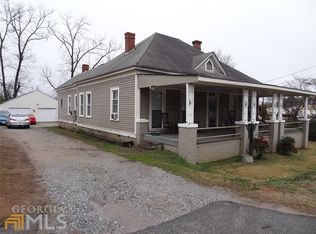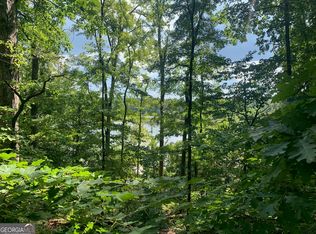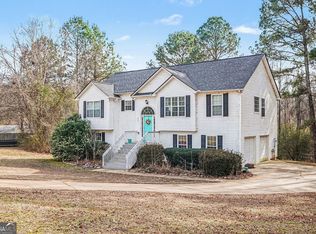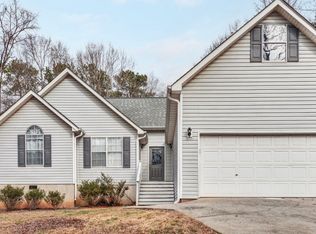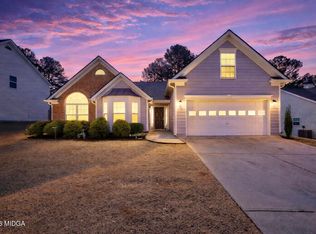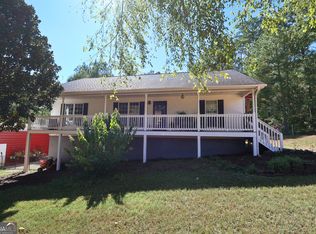Convenience and Style! Charming older home newly renovated and located in the Locust Grove Historic District! Perfect Potential Commerical Office/Studio/Salon or move right in and enjoy in-town living! Step back in time when you enter and see the original preserved hardwood flooring, 4 fireplaces, beveled glass windows, wood molding and be sure and notice the beautiful front door with bell! The electrical and plumbing have been updated and everything lovingly renovated in 2022. Enjoy the sunshine filled kitchen/breakfast room with bay window and pretty view of the backyard during coffee time. Entertain on your wrap around front porch or the spacious new back deck. Very private backyard for playtime or parking. The 3-car garage/workshop has space for parking along with room for all your interests and toys. You can take a short stroll to the downtown area of Locust Grove for a variety of dining, antique shops and many other conveniences. Perfect location for Macon and Atlanta commuters just minutes from I-75 at exit #212. (Tanger Outlet Exit) Talk to Jamie/Tammy to see today!
Active
Price cut: $30K (1/20)
$299,000
32 Peeksville Rd, Locust Grove, GA 30248
3beds
2,659sqft
Est.:
Single Family Residence
Built in 1902
0.48 Acres Lot
$-- Zestimate®
$112/sqft
$-- HOA
What's special
Spacious new back deckOriginal preserved hardwood flooringWrap around front porchVery private backyardBeveled glass windowsBay windowWood molding
- 162 days |
- 1,065 |
- 91 |
Zillow last checked: 8 hours ago
Listing updated: January 22, 2026 at 10:06pm
Listed by:
Jamie Stinchcomb 770-845-3455,
Tara Properties, Inc.,
Tammy Orr 770-241-7600,
Tara Properties, Inc.
Source: GAMLS,MLS#: 10606978
Tour with a local agent
Facts & features
Interior
Bedrooms & bathrooms
- Bedrooms: 3
- Bathrooms: 3
- Full bathrooms: 3
- Main level bathrooms: 2
- Main level bedrooms: 1
Rooms
- Room types: Laundry, Bonus Room, Family Room, Great Room, Other
Kitchen
- Features: Breakfast Room, Kitchen Island, Pantry
Heating
- Natural Gas, Electric, Central, Dual
Cooling
- Electric, Ceiling Fan(s), Central Air, Dual
Appliances
- Included: Convection Oven, Dishwasher, Oven, Stainless Steel Appliance(s)
- Laundry: Common Area, In Kitchen
Features
- Bookcases, High Ceilings, Double Vanity, Soaking Tub, Separate Shower, Tile Bath, Walk-In Closet(s), Master On Main Level
- Flooring: Hardwood, Tile
- Windows: Bay Window(s)
- Basement: None
- Number of fireplaces: 4
- Fireplace features: Living Room, Master Bedroom, Other
Interior area
- Total structure area: 2,659
- Total interior livable area: 2,659 sqft
- Finished area above ground: 2,659
- Finished area below ground: 0
Property
Parking
- Total spaces: 3
- Parking features: Detached, Garage, Parking Pad, Storage
- Has garage: Yes
- Has uncovered spaces: Yes
Features
- Levels: Two
- Stories: 2
- Patio & porch: Deck, Porch
Lot
- Size: 0.48 Acres
- Features: Level, Open Lot, Private
Details
- Additional structures: Garage(s)
- Parcel number: L0501002000
- Special conditions: Historic
Construction
Type & style
- Home type: SingleFamily
- Architectural style: Victorian
- Property subtype: Single Family Residence
Materials
- Wood Siding
- Roof: Composition
Condition
- Updated/Remodeled
- New construction: No
- Year built: 1902
Utilities & green energy
- Sewer: Public Sewer
- Water: Public
- Utilities for property: Sewer Connected, Electricity Available, High Speed Internet, Natural Gas Available
Community & HOA
Community
- Features: None
- Subdivision: none
HOA
- Has HOA: No
- Services included: None
Location
- Region: Locust Grove
Financial & listing details
- Price per square foot: $112/sqft
- Tax assessed value: $292,900
- Annual tax amount: $3,602
- Date on market: 9/17/2025
- Cumulative days on market: 162 days
- Listing agreement: Exclusive Right To Sell
- Listing terms: Cash,Conventional
- Electric utility on property: Yes
Estimated market value
Not available
Estimated sales range
Not available
$2,567/mo
Price history
Price history
| Date | Event | Price |
|---|---|---|
| 1/20/2026 | Price change | $299,000-9.1%$112/sqft |
Source: | ||
| 9/17/2025 | Listed for sale | $329,000-5.7%$124/sqft |
Source: | ||
| 9/16/2025 | Listing removed | $349,000$131/sqft |
Source: | ||
| 12/2/2024 | Listed for sale | $349,000-22.4%$131/sqft |
Source: | ||
| 11/16/2023 | Listing removed | $450,000$169/sqft |
Source: | ||
| 8/7/2023 | Listed for sale | $450,000-24.4%$169/sqft |
Source: | ||
| 5/17/2023 | Listing removed | $595,000$224/sqft |
Source: | ||
| 5/3/2023 | Price change | $595,000-1.7%$224/sqft |
Source: | ||
| 11/17/2022 | Listed for sale | $605,000-3.2%$228/sqft |
Source: | ||
| 11/17/2022 | Listing removed | -- |
Source: Owner Report a problem | ||
| 10/30/2022 | Listed for sale | $625,000+247.2%$235/sqft |
Source: Owner Report a problem | ||
| 5/21/2003 | Sold | $180,000+46.3%$68/sqft |
Source: Public Record Report a problem | ||
| 10/24/1996 | Sold | $123,000$46/sqft |
Source: Public Record Report a problem | ||
Public tax history
Public tax history
| Year | Property taxes | Tax assessment |
|---|---|---|
| 2024 | $4,108 +5.2% | $117,160 +8.8% |
| 2023 | $3,904 +7.2% | $107,680 +8% |
| 2022 | $3,641 +17.8% | $99,680 +18.3% |
| 2021 | $3,090 +10.1% | $84,280 +10.2% |
| 2020 | $2,807 -0.3% | $76,480 +1.4% |
| 2019 | $2,815 | $75,440 +11% |
| 2018 | -- | $67,960 +13.2% |
| 2016 | -- | $60,040 +17.7% |
| 2015 | $2,227 +13.4% | $51,000 +10.7% |
| 2014 | $1,964 | $46,080 |
| 2013 | -- | -- |
| 2012 | -- | -- |
| 2011 | -- | -- |
| 2010 | -- | -- |
| 2009 | -- | -- |
| 2008 | $2,404 -4.6% | -- |
| 2007 | $2,520 +1.7% | $69,440 |
| 2005 | $2,477 | $69,440 |
| 2004 | $2,477 +47.4% | $69,440 +13.3% |
| 2003 | $1,680 +9.1% | $61,280 +4.4% |
| 2002 | $1,540 +3.9% | $58,720 +5.8% |
| 2001 | $1,483 +8.7% | $55,520 +1.4% |
| 2000 | $1,365 | $54,760 |
Find assessor info on the county website
BuyAbility℠ payment
Est. payment
$1,639/mo
Principal & interest
$1397
Property taxes
$242
Climate risks
Neighborhood: 30248
Nearby schools
GreatSchools rating
- 3/10Unity Grove Elementary SchoolGrades: PK-5Distance: 2.6 mi
- 5/10Locust Grove Middle SchoolGrades: 6-8Distance: 2.7 mi
- 3/10Locust Grove High SchoolGrades: 9-12Distance: 2.9 mi
Schools provided by the listing agent
- Elementary: Unity Grove
- Middle: Locust Grove
- High: Locust Grove
Source: GAMLS. This data may not be complete. We recommend contacting the local school district to confirm school assignments for this home.
