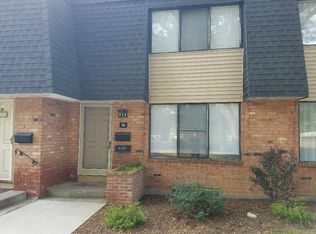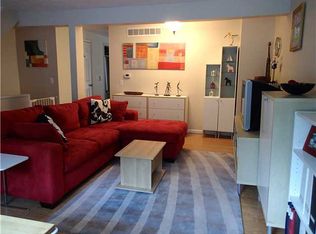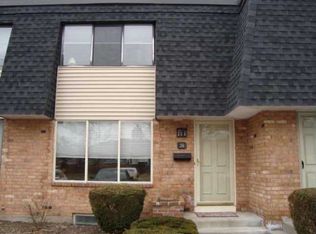Closed
$220,000
32 Penn Ln, Rochester, NY 14625
2beds
1,184sqft
Townhouse, Condominium
Built in 1969
-- sqft lot
$225,100 Zestimate®
$186/sqft
$1,917 Estimated rent
Maximize your home sale
Get more eyes on your listing so you can sell faster and for more.
Home value
$225,100
$209,000 - $243,000
$1,917/mo
Zestimate® history
Loading...
Owner options
Explore your selling options
What's special
Open Houses - Saturday 6/7 from 11am-1pm & Monday 6/9 from 4-6pm. This Location Can't Be Beat! Close To Shopping, Expressways, Restaurants, Parks & More! Welcome To Affordable, Maintenance Free Living In Penfield. Lots Of Natural Light In The Living Room That Opens To The Kitchen With Sliding Glass Door To Your Private Patio & Backyard. The Eat-In-Kitchen Includes Appliances & Offers Granite Countertops w/ Built-In Breakfast Bar. There Is Also A Powder Room On The 1st Floor. The 2nd Floor Layout Has A HUGE Primary Bedroom With A Large Walk-In-Closet, PLUS A Private Powder Room. There Is Also A Linen Closet, Remodeled Full Bath w/ Custom Ceramic Tile, And The 2nd Bedroom w/ Double Closets. Additional Flexible Living Space (COULD BE 3RD BEDROOM) In The Basement w/ Egress Window. Plenty Of Storage In The Utility/Laundry Room. Park Your Car Inside The Detached Garage (#20). Delayed Negotiations Tuesday 6/10 at NOON.
Zillow last checked: 8 hours ago
Listing updated: August 12, 2025 at 04:50am
Listed by:
Catherine R. Wyble 585-506-6289,
Keller Williams Realty Greater Rochester
Bought with:
Steven R. Krull, 10401236855
Howard Hanna
Source: NYSAMLSs,MLS#: R1611761 Originating MLS: Rochester
Originating MLS: Rochester
Facts & features
Interior
Bedrooms & bathrooms
- Bedrooms: 2
- Bathrooms: 3
- Full bathrooms: 1
- 1/2 bathrooms: 2
- Main level bathrooms: 1
Heating
- Gas, Forced Air
Cooling
- Central Air
Appliances
- Included: Dryer, Dishwasher, Exhaust Fan, Electric Oven, Electric Range, Disposal, Gas Water Heater, Refrigerator, Range Hood, Washer
- Laundry: In Basement
Features
- Breakfast Bar, Eat-in Kitchen, Separate/Formal Living Room, Granite Counters, Kitchen/Family Room Combo, Sliding Glass Door(s), Window Treatments
- Flooring: Carpet, Ceramic Tile, Laminate, Tile, Varies
- Doors: Sliding Doors
- Windows: Drapes
- Basement: Egress Windows,Full,Partially Finished,Sump Pump
- Has fireplace: No
Interior area
- Total structure area: 1,184
- Total interior livable area: 1,184 sqft
Property
Parking
- Total spaces: 1
- Parking features: Detached, Garage, Open, Garage Door Opener
- Garage spaces: 1
- Has uncovered spaces: Yes
Features
- Levels: Two
- Stories: 2
- Patio & porch: Patio
- Exterior features: Patio
Lot
- Size: 3,484 sqft
- Features: Flood Zone, Near Public Transit, Rectangular, Rectangular Lot
Details
- Parcel number: 26420012320000020500000032
- Special conditions: Standard
Construction
Type & style
- Home type: Condo
- Property subtype: Townhouse, Condominium
Materials
- Brick, Frame, Wood Siding, Copper Plumbing
- Roof: Asphalt,Shingle
Condition
- Resale
- Year built: 1969
Utilities & green energy
- Electric: Circuit Breakers, Fuses
- Sewer: Connected
- Water: Connected, Public
- Utilities for property: Cable Available, Electricity Connected, High Speed Internet Available, Sewer Connected, Water Connected
Community & neighborhood
Location
- Region: Rochester
- Subdivision: Forrest Hill Condo
HOA & financial
HOA
- HOA fee: $352 monthly
- Services included: Common Area Maintenance, Common Area Insurance, Insurance, Maintenance Structure, Reserve Fund, Sewer, Snow Removal, Trash, Water
- Association name: Crofton
- Association phone: 585-248-3840
Other
Other facts
- Listing terms: Cash,Conventional,FHA,VA Loan
Price history
| Date | Event | Price |
|---|---|---|
| 8/11/2025 | Sold | $220,000+16.4%$186/sqft |
Source: | ||
| 6/11/2025 | Pending sale | $189,000$160/sqft |
Source: | ||
| 6/5/2025 | Listed for sale | $189,000+26%$160/sqft |
Source: | ||
| 7/14/2023 | Sold | $150,000+20%$127/sqft |
Source: Public Record Report a problem | ||
| 3/24/2021 | Listing removed | -- |
Source: Owner Report a problem | ||
Public tax history
| Year | Property taxes | Tax assessment |
|---|---|---|
| 2024 | -- | $97,500 |
| 2023 | -- | $97,500 |
| 2022 | -- | $97,500 +48.4% |
Find assessor info on the county website
Neighborhood: 14625
Nearby schools
GreatSchools rating
- 8/10Indian Landing Elementary SchoolGrades: K-5Distance: 1.6 mi
- 7/10Bay Trail Middle SchoolGrades: 6-8Distance: 1.5 mi
- 8/10Penfield Senior High SchoolGrades: 9-12Distance: 1.3 mi
Schools provided by the listing agent
- High: Penfield Senior High
- District: Penfield
Source: NYSAMLSs. This data may not be complete. We recommend contacting the local school district to confirm school assignments for this home.


