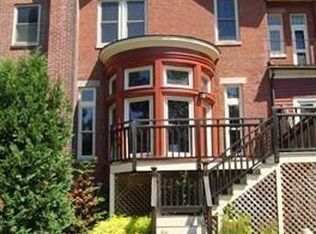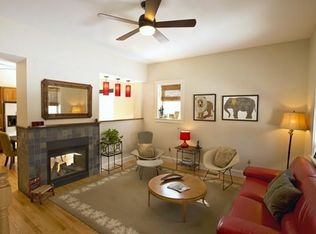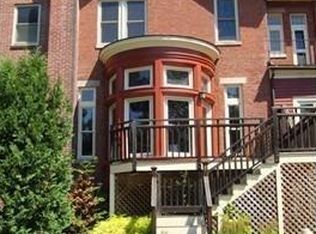Unparalleled 1859 classic condo in Northampton and steps to town, Smith College and Helen Hills Chapel. Its beautiful steeple is seen from this extraordinary home. Once part of the Clarke School,The Leonard House, was developed by the owners in 2007 and superbly renovated with the perfect blend of period woodwork and updated amenities. Step inside a period entry with beautiful Victorian detail and into a living room with full length narrow windows that lighten the living room, another lovely touch from the past. The updated well appointed kitchen unites the living and family rooms. The family room has a wall of windows overlooking a large beautifully landscaped yard and Smith College. Off the family room is a large deck covered by a pergola. This home is perfect for entertaining. The second floor has two bedrooms connected by a Jack and Jill bathroom, updated to reflect the period. A third room upstairs makes a perfect office. This is a memorable home and irreplaceable.
This property is off market, which means it's not currently listed for sale or rent on Zillow. This may be different from what's available on other websites or public sources.



