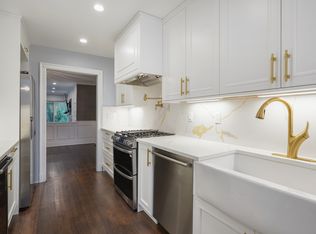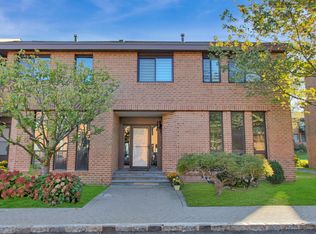Sold for $1,800,000
$1,800,000
32 Waters Edge #32, Rye, NY 10580
2beds
2,220sqft
Condominium, Residential
Built in 1980
-- sqft lot
$1,849,900 Zestimate®
$811/sqft
$6,368 Estimated rent
Home value
$1,849,900
$1.66M - $2.05M
$6,368/mo
Zestimate® history
Loading...
Owner options
Explore your selling options
What's special
Enjoy the carefree beach lifestyle year-round in this beautifully renovated townhouse-style condo, located in the highly sought-after waterfront community of Rye, NY. This modern and chic 2-bedroom, 2.5-bath home offers tranquil views of the Long Island Sound and an open, light-filled layout with extensive updates throughout. The main level features a spacious open floor plan, a newly renovated eat-in kitchen with quartz countertops and stainless steel appliances, a formal dining room, and an airy living room with a gas fireplace framed by floor-to-ceiling marble. Additional highlights include an immaculate powder room, new hardwood floors, and elegant crown moldings throughout. Step outside to a private bluestone patio with seasonal partial water views—perfect for relaxing or entertaining. Upstairs, the sun-drenched primary suite boasts a cathedral ceiling, private balcony with partial water views, walk-in closet, three additional closets (including one with laundry hookup), and a luxurious full bath with double vanity. A second bedroom offers an oversized walk-in closet. This level also includes a hallway full bath with a tub, a linen closet with an additional laundry hookup, and a versatile bonus room ideal as a nursery, home office, or cozy reading nook. A finished third-floor walk-up bonus space provides even more flexibility—perfect as a family room, media room, or guest retreat. Additional features include outdoor and garage parking. The community offers 24-hour gated security, an in-ground pool overlooking the Sound, a playground, and serene walking paths along the waterfront. All just moments from town, schools, shopping, and more.
Zillow last checked: 8 hours ago
Listing updated: July 14, 2025 at 12:54pm
Listed by:
Danielle Longhitano 914-557-3986,
Julia B Fee Sothebys Int. Rlty 914-834-0270
Bought with:
Elizabeth M. Bradley, 10401254509
Julia B Fee Sothebys Int. Rlty
Source: OneKey® MLS,MLS#: 850337
Facts & features
Interior
Bedrooms & bathrooms
- Bedrooms: 2
- Bathrooms: 3
- Full bathrooms: 2
- 1/2 bathrooms: 1
Other
- Description: Entry, hallway closet with crawl space access, utility closet, eat-in kitchen with pantry, formal dining room, oversized living room with gas fireplace and access to outdoor patio
- Level: First
Other
- Description: Primary bedroom with full bathroom, walk-in closet, three additional closets and a fourth closet with laundry hookup, access to deck with partial water views off the primary bedroom, hallway linen closet with an additional laundry hook up, bedroom two with walk-in closet, hallway full bathroom, versatile third room
- Level: Second
Other
- Description: Third floor walk-up finished bonus space
- Level: Third
Other
- Description: Access to crawl space in the first floor closet
- Level: Other
Heating
- Forced Air
Cooling
- Central Air
Appliances
- Included: Cooktop, Dishwasher, Gas Cooktop, Microwave, Oven, Refrigerator, Stainless Steel Appliance(s), Gas Water Heater, Wine Refrigerator
- Laundry: Washer/Dryer Hookup, Gas Dryer Hookup, In Hall, In Unit, Inside, Washer Hookup
Features
- Cathedral Ceiling(s), Chandelier, Crown Molding, Double Vanity, Eat-in Kitchen, Entrance Foyer, Formal Dining, His and Hers Closets, Primary Bathroom, Natural Woodwork, Open Floorplan, Pantry, Quartz/Quartzite Counters, Recessed Lighting, Walk Through Kitchen
- Flooring: Hardwood, Tile
- Windows: Aluminum Frames, Oversized Windows, Screens
- Has basement: No
- Attic: Finished,Full,Stairs,Walkup
- Number of fireplaces: 1
- Fireplace features: Gas, Living Room
- Common walls with other units/homes: Center
Interior area
- Total structure area: 2,220
- Total interior livable area: 2,220 sqft
Property
Parking
- Total spaces: 2
- Parking features: Assigned, Covered, Detached, Driveway, Garage, Private
- Garage spaces: 1
- Has uncovered spaces: Yes
Features
- Levels: Three Or More
- Patio & porch: Covered, Deck, Patio
- Exterior features: Garden, Lighting, Mailbox, Playground, Private Entrance
- Pool features: Community, Fenced, In Ground, Outdoor Pool
- Fencing: None
- Has view: Yes
- View description: Neighborhood, Open, Water
- Has water view: Yes
- Water view: Water
- Waterfront features: Ocean Front, Sound, Waterfront
Lot
- Features: Garden, Landscaped, Level, Near Golf Course, Near Public Transit, Near School, Near Shops, Views
Details
- Additional structures: Garage(s)
- Special conditions: None
- Other equipment: Pool Equip/Cover
Construction
Type & style
- Home type: Condo
- Architectural style: Garden
- Property subtype: Condominium, Residential
- Attached to another structure: Yes
Materials
- Brick
Condition
- Updated/Remodeled
- Year built: 1980
- Major remodel year: 2025
Utilities & green energy
- Sewer: Public Sewer
- Water: Public
- Utilities for property: Cable Available, Electricity Connected, Natural Gas Connected, Phone Available, Sewer Connected, Trash Collection Public, Water Connected
Community & neighborhood
Security
- Security features: Gated Community, Security Gate, Smoke Detector(s)
Community
- Community features: Gated, Park, Playground, Pool, Sidewalks
Location
- Region: Rye
HOA & financial
HOA
- Has HOA: Yes
- HOA fee: $1,124 monthly
- Amenities included: Door Person, Gated, Landscaping, Live In Super, Maintenance, Maintenance Grounds, Parking, Playground, Pool, Security, Snow Removal, Trash
- Services included: Common Area Maintenance, Maintenance Structure, Maintenance Grounds, Hot Water, Pool Service, Snow Removal, Trash
- Association name: J & J Managment
- Association phone: 914-646-5108
Other
Other facts
- Listing agreement: Exclusive Right To Sell
Price history
| Date | Event | Price |
|---|---|---|
| 7/14/2025 | Sold | $1,800,000-5%$811/sqft |
Source: | ||
| 5/16/2025 | Pending sale | $1,895,000$854/sqft |
Source: | ||
| 4/24/2025 | Listed for sale | $1,895,000$854/sqft |
Source: | ||
Public tax history
Tax history is unavailable.
Neighborhood: 10580
Nearby schools
GreatSchools rating
- 10/10Milton SchoolGrades: K-5Distance: 0.4 mi
- 10/10Rye Middle SchoolGrades: 6-8Distance: 1.1 mi
- 10/10Rye High SchoolGrades: 9-12Distance: 1.1 mi
Schools provided by the listing agent
- Elementary: Milton School
- Middle: Rye Middle School
- High: Rye High School
Source: OneKey® MLS. This data may not be complete. We recommend contacting the local school district to confirm school assignments for this home.
Get a cash offer in 3 minutes
Find out how much your home could sell for in as little as 3 minutes with a no-obligation cash offer.
Estimated market value$1,849,900
Get a cash offer in 3 minutes
Find out how much your home could sell for in as little as 3 minutes with a no-obligation cash offer.
Estimated market value
$1,849,900

