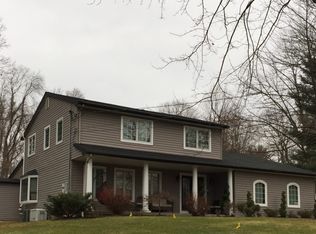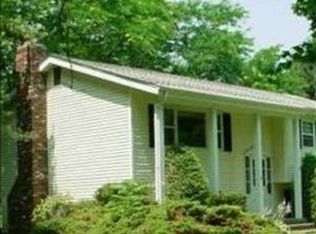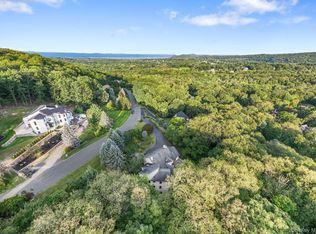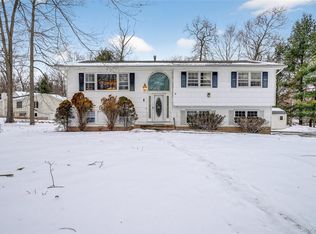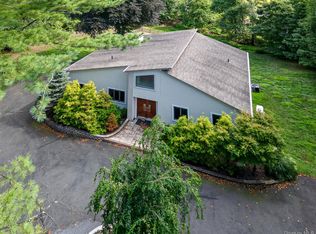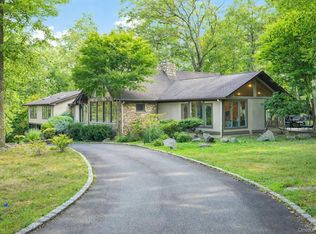Welcome to this elegant Colonial featuring 6 bedrooms and a thoughtfully designed layout perfect for both everyday living and entertaining. The main level offers an open-concept kitchen and family room with a cozy fireplace, along with hardwood floors throughout. A formal living room and dining room add to the home’s classic charm.
Enjoy natural light year-round in the sunroom with soaring ceilings just off the kitchen, or step through French doors onto a deck that overlooks a flat, beautifully landscaped 0.88-acre backyard. Upstairs features the spacious primary suite and three additional bedrooms. The fully finished basement includes two more bedrooms, an exercise room, and a full bath—ideal for guests, a home office, or extended living space.
The finished basement adds approximately 1,100 square feet of additional living space, offering even more room to spread out and enjoy.
Set on a desirable corner lot, this home offers comfort, space, and incredible outdoor living.
For sale
$1,500,000
32 Wilder Road, Monsey, NY 10952
6beds
2,691sqft
Single Family Residence, Residential
Built in 1966
0.88 Acres Lot
$-- Zestimate®
$557/sqft
$-- HOA
What's special
Cozy fireplaceFully finished basementExercise roomDesirable corner lotIncredible outdoor livingHardwood floors throughoutSpacious primary suite
- 66 days |
- 300 |
- 1 |
Zillow last checked: 8 hours ago
Listing updated: December 26, 2025 at 02:01am
Listing by:
Keller Williams Valley Realty 201-391-2500,
David Jacobi 845-548-6999,
Michal Jacobi 845-548-1942,
Keller Williams Valley Realty
Source: OneKey® MLS,MLS#: 946213
Tour with a local agent
Facts & features
Interior
Bedrooms & bathrooms
- Bedrooms: 6
- Bathrooms: 4
- Full bathrooms: 4
Primary bedroom
- Level: Second
Bedroom 1
- Level: Second
Bedroom 2
- Level: Second
Bedroom 3
- Level: Second
Bedroom 3
- Level: Second
Bedroom 4
- Level: Second
Bedroom 4
- Level: Lower
Bedroom 5
- Level: Lower
Primary bathroom
- Level: Second
Primary bathroom
- Level: Second
Bathroom 1
- Level: First
Bathroom 2
- Level: Second
Bathroom 4
- Level: Lower
Bonus room
- Level: First
Dining room
- Level: First
Exercise room
- Level: Lower
Family room
- Level: First
Kitchen
- Level: First
Living room
- Level: First
Heating
- Baseboard
Cooling
- Central Air
Appliances
- Included: Dishwasher, Gas Oven
- Laundry: Washer/Dryer Hookup
Features
- First Floor Full Bath, Cathedral Ceiling(s), Eat-in Kitchen, Entrance Foyer, Formal Dining, Granite Counters, Kitchen Island, Primary Bathroom, Open Floorplan, Open Kitchen, Recessed Lighting, Storage
- Flooring: Hardwood, Tile
- Basement: Finished,Full
- Attic: Full,Pull Stairs
- Number of fireplaces: 1
Interior area
- Total structure area: 3,805
- Total interior livable area: 2,691 sqft
Property
Parking
- Total spaces: 2
- Parking features: Driveway, Garage
- Garage spaces: 2
- Has uncovered spaces: Yes
Features
- Levels: Three Or More
- Exterior features: Basketball Court, Playground
- Fencing: Back Yard
Lot
- Size: 0.88 Acres
Details
- Parcel number: 39261104101000020020000000
- Special conditions: None
Construction
Type & style
- Home type: SingleFamily
- Architectural style: Colonial
- Property subtype: Single Family Residence, Residential
Materials
- Vinyl Siding
Condition
- Year built: 1966
- Major remodel year: 2012
Utilities & green energy
- Sewer: Public Sewer
- Water: Public
- Utilities for property: Electricity Connected, Natural Gas Connected, Trash Collection Public
Community & HOA
HOA
- Has HOA: No
Location
- Region: Monsey
Financial & listing details
- Price per square foot: $557/sqft
- Tax assessed value: $72,600
- Annual tax amount: $18,386
- Date on market: 12/25/2025
- Cumulative days on market: 261 days
- Listing agreement: Exclusive Right To Sell
- Electric utility on property: Yes
Estimated market value
Not available
Estimated sales range
Not available
Not available
Price history
Price history
| Date | Event | Price |
|---|---|---|
| 12/25/2025 | Listed for sale | $1,500,000-6.3%$557/sqft |
Source: | ||
| 12/1/2025 | Listing removed | $1,600,000$595/sqft |
Source: | ||
| 5/21/2025 | Listed for sale | $1,600,000+173.5%$595/sqft |
Source: | ||
| 7/3/2013 | Sold | $585,000-2.3%$217/sqft |
Source: | ||
| 12/8/2012 | Price change | $599,000-4.2%$223/sqft |
Source: Realty Teams Corp #530947 Report a problem | ||
| 10/24/2012 | Price change | $625,000-3.8%$232/sqft |
Source: Realty Teams Corp #530947 Report a problem | ||
| 9/6/2012 | Price change | $649,999-4%$242/sqft |
Source: Realty Teams Corp #530947 Report a problem | ||
| 7/28/2012 | Listed for sale | $677,000$252/sqft |
Source: Realty Teams Corp #530947 Report a problem | ||
Public tax history
Public tax history
| Year | Property taxes | Tax assessment |
|---|---|---|
| 2024 | -- | $72,600 |
| 2023 | -- | $72,600 |
| 2022 | -- | $72,600 |
| 2021 | -- | $72,600 |
| 2020 | -- | $72,600 |
| 2019 | -- | $72,600 +2.5% |
| 2018 | -- | $70,800 |
| 2017 | $15,143 | $70,800 |
| 2016 | -- | $70,800 |
| 2015 | -- | $70,800 |
| 2014 | -- | $70,800 |
| 2013 | -- | $70,800 |
| 2012 | -- | $70,800 |
| 2011 | -- | $70,800 |
| 2010 | -- | $70,800 +4.9% |
| 2009 | -- | $67,500 |
| 2007 | -- | $67,500 +4% |
| 2006 | -- | $64,900 -3.9% |
| 2005 | -- | $67,500 |
| 2004 | -- | $67,500 |
| 2003 | -- | $67,500 |
| 2002 | -- | $67,500 |
| 2001 | -- | $67,500 |
| 2000 | -- | $67,500 |
Find assessor info on the county website
BuyAbility℠ payment
Estimated monthly payment
Boost your down payment with 6% savings match
Earn up to a 6% match & get a competitive APY with a *. Zillow has partnered with to help get you home faster.
Learn more*Terms apply. Match provided by Foyer. Account offered by Pacific West Bank, Member FDIC.Climate risks
Neighborhood: 10952
Nearby schools
GreatSchools rating
- 2/10Lime Kiln Elementary SchoolGrades: 1-6Distance: 0.6 mi
- 3/10Pomona Middle SchoolGrades: 7-8Distance: 1.7 mi
- 3/10Ramapo High SchoolGrades: 9-12Distance: 1.8 mi
Schools provided by the listing agent
- Elementary: Lime Kiln Elementary School
- Middle: Pomona Middle School
- High: Ramapo High School
Source: OneKey® MLS. This data may not be complete. We recommend contacting the local school district to confirm school assignments for this home.
