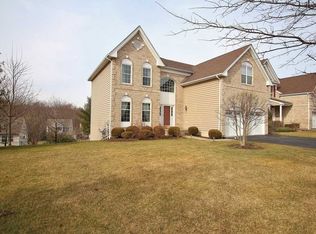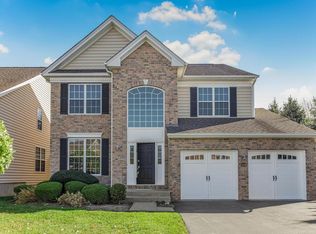Enjoy maintenance-free condo ownership in this stunning and bright Van Wyck Glen home that shows like a model. Impressive two-story entry, hardwood floors, gas fireplace, gorgeous kitchen with quartz countertops, double wall oven and oversized island with breakfast bar, luxurious Master Suite with sitting area. Many beautiful finishes including crown molding, columns, stylish lighting fixtures, more. A nice deck for outdoor dining. All appliances convey as well as all window treatments. Walkout basement is ideal to finish, with 9' ceiling. Gas heat, town water and sewer. Lawn maintenance is included in HOA fee. Enjoy pool, tennis, clubhouse...and walk to Starbucks, Panera, movies, etc. Less than five minutes to I84, great restaurants in Fishkill Village, and ten minutes to trendy Beacon and Metro North. Most furnishings available for purchase...just bring your suitcase. Quick occupancy available.
This property is off market, which means it's not currently listed for sale or rent on Zillow. This may be different from what's available on other websites or public sources.

