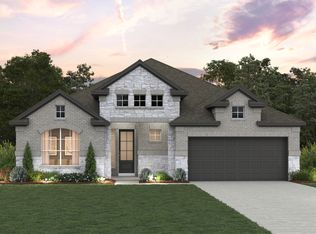Discover the Colby - a thoughtfully designed single-story home in Highland Village, offering space, style, and flexibility. With four bedrooms, three bathrooms, and a study, this home adapts to your lifestyle. The spacious kitchen boasts an oversized center island, seamlessly flowing into the open-concept family and dining areas. A stunning vaulted ceiling extends from the dining room to the covered outdoor living space, creating an airy and inviting atmosphere. A standout feature of the Colby is the kids' den, a dedicated space connecting two secondary bedrooms with a shared full bath-perfect for play, study, or relaxation. The primary suite is a serene retreat, featuring elegant tray ceilings, an expansive ensuite bath with dual sinks, a private water closet, and an oversized walk-in closet. Designed for both functionality and comfort, the Colby is the ideal home for modern living in Highland Village! Visit our model and ask about our current buyer incentives!
This property is off market, which means it's not currently listed for sale or rent on Zillow. This may be different from what's available on other websites or public sources.

