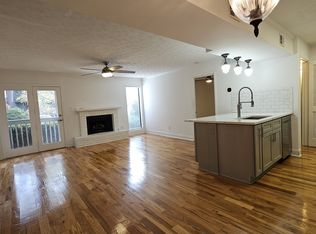Closed
$290,000
320 Tuxworth Cir, Decatur, GA 30033
2beds
1,178sqft
Condominium, Mid Rise
Built in 1983
-- sqft lot
$275,500 Zestimate®
$246/sqft
$2,005 Estimated rent
Home value
$275,500
$256,000 - $295,000
$2,005/mo
Zestimate® history
Loading...
Owner options
Explore your selling options
What's special
Nestled in a private, wooded enclave, this end-unit, ground-level condo offers the perfect blend of tranquility and convenience. Boasting a step-free entry and two spacious patios, this home invites you to sip your morning coffee while listening to the birds sing. Inside, you'll find a recently painted interior that enhances the bright and airy feel of the space. The updated kitchen features stylish butcher block countertops, crisp white cabinets, and plenty of prep space for cooking and entertaining. The roommate-style floor plan ensures privacy, with two generously sized bedrooms, each with its own full bathroom. Located in a prime Decatur location, you're just minutes from downtown DecaturCOs shops, restaurants, and entertainment, while still enjoying the peaceful surroundings of this tucked-away community. Close to Emory, easy access to Hwy 78 and 285.
Zillow last checked: 8 hours ago
Listing updated: January 14, 2026 at 01:19pm
Listed by:
Ashley Bowman 770-722-4897,
Keller Williams Realty,
Paula Girvan 404-217-0212,
Keller Williams Realty
Bought with:
Chuck D Smith, 175773
Keller Williams Realty
Source: GAMLS,MLS#: 10455102
Facts & features
Interior
Bedrooms & bathrooms
- Bedrooms: 2
- Bathrooms: 2
- Full bathrooms: 2
- Main level bathrooms: 2
- Main level bedrooms: 2
Kitchen
- Features: Breakfast Bar
Heating
- Forced Air, Natural Gas
Cooling
- Ceiling Fan(s), Central Air
Appliances
- Included: Dishwasher, Disposal, Dryer
- Laundry: In Kitchen, Laundry Closet
Features
- Master On Main Level, Roommate Plan, Walk-In Closet(s)
- Flooring: Hardwood
- Windows: Double Pane Windows
- Basement: None
- Number of fireplaces: 1
- Fireplace features: Wood Burning Stove
- Common walls with other units/homes: End Unit,No One Below
Interior area
- Total structure area: 1,178
- Total interior livable area: 1,178 sqft
- Finished area above ground: 1,178
- Finished area below ground: 0
Property
Parking
- Total spaces: 2
- Parking features: Assigned
Features
- Levels: One
- Stories: 1
- Patio & porch: Patio
- Has private pool: Yes
- Pool features: In Ground
- Waterfront features: No Dock Or Boathouse
- Body of water: None
Lot
- Size: 435.60 sqft
- Features: Level, Private
- Residential vegetation: Wooded
Details
- Additional structures: Pool House, Tennis Court(s)
- Parcel number: 18 062 10 105
Construction
Type & style
- Home type: Condo
- Architectural style: Contemporary
- Property subtype: Condominium, Mid Rise
- Attached to another structure: Yes
Materials
- Wood Siding
- Foundation: Slab
- Roof: Composition
Condition
- Resale
- New construction: No
- Year built: 1983
Utilities & green energy
- Sewer: Public Sewer
- Water: Public
- Utilities for property: Cable Available, Electricity Available, Natural Gas Available, Phone Available, Sewer Available
Green energy
- Water conservation: Low-Flow Fixtures
Community & neighborhood
Security
- Security features: Carbon Monoxide Detector(s), Smoke Detector(s)
Community
- Community features: Gated, Pool, Tennis Court(s), Near Public Transport, Walk To Schools, Near Shopping
Location
- Region: Decatur
- Subdivision: Tuxworth Springs
HOA & financial
HOA
- Has HOA: Yes
- Services included: Maintenance Structure, Maintenance Grounds, Pest Control, Reserve Fund, Security, Sewer, Swimming, Tennis, Water
Other
Other facts
- Listing agreement: Exclusive Right To Sell
Price history
| Date | Event | Price |
|---|---|---|
| 4/11/2025 | Sold | $290,000+3.6%$246/sqft |
Source: | ||
| 3/22/2025 | Pending sale | $280,000$238/sqft |
Source: | ||
| 2/7/2025 | Listed for sale | $280,000+127.6%$238/sqft |
Source: | ||
| 4/16/2015 | Sold | $123,000-4.7%$104/sqft |
Source: Public Record Report a problem | ||
| 10/23/2003 | Sold | $129,000-7.9%$110/sqft |
Source: Public Record Report a problem | ||
Public tax history
| Year | Property taxes | Tax assessment |
|---|---|---|
| 2025 | $2,587 -2.5% | $108,280 |
| 2024 | $2,654 +33.7% | $108,280 +3.4% |
| 2023 | $1,985 -11.5% | $104,720 +16.3% |
Find assessor info on the county website
Neighborhood: North Decatur
Nearby schools
GreatSchools rating
- 7/10Fernbank Elementary SchoolGrades: PK-5Distance: 2.2 mi
- 5/10Druid Hills Middle SchoolGrades: 6-8Distance: 1.7 mi
- 6/10Druid Hills High SchoolGrades: 9-12Distance: 1.7 mi
Schools provided by the listing agent
- Elementary: Laurel Ridge
- Middle: Druid Hills
- High: Druid Hills
Source: GAMLS. This data may not be complete. We recommend contacting the local school district to confirm school assignments for this home.
Get a cash offer in 3 minutes
Find out how much your home could sell for in as little as 3 minutes with a no-obligation cash offer.
Estimated market value$275,500
Get a cash offer in 3 minutes
Find out how much your home could sell for in as little as 3 minutes with a no-obligation cash offer.
Estimated market value
$275,500
