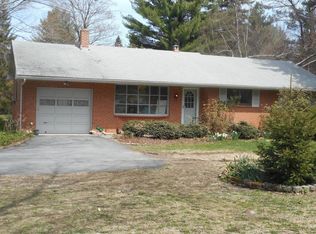Sold for $362,000
$362,000
320 Upper Swiftwater Rd, Cresco, PA 18326
3beds
2,550sqft
Single Family Residence
Built in 1930
0.7 Acres Lot
$382,300 Zestimate®
$142/sqft
$2,041 Estimated rent
Home value
$382,300
$348,000 - $417,000
$2,041/mo
Zestimate® history
Loading...
Owner options
Explore your selling options
What's special
*Multiple Offers received. Highest & Best by Monday, July 8th at noon.* Welcome home to this charming center hall colonial, which is an original Sears home! This tastefully updated property offers 3 bedrooms, 2 full baths, with an abundance of natural light, hardwood floors and woodwork throughout. Entering the home you will find the dining room with access to the cozy side porch and wooden swing, the perfect spot for your morning coffee or an evening outside. The beautiful custom kitchen offers quartz countertops, stainless steel appliances, a unique statement window, under cabinet lighting and soft close cabinetry. The first floor also offers a large tranquil living room with plenty of windows. Completing the first floor is a family room, full bath, laundry room and a mudroom that provides access to the back porch. There is also a detached 2 car garage with plenty of parking in the driveway and shed. This is not a weekend getaway home with an HOA, this is a primary residence! Nestled in the road you can indulge in quiet, simple living while all the amenities of the Poconos are only minutes away!
Zillow last checked: 8 hours ago
Listing updated: August 16, 2024 at 12:05pm
Listed by:
Christopher C. George 610-428-8986,
Keller Williams Northampton,
Cynthia A. Riebel 484-347-6576,
Keller Williams Northampton
Bought with:
nonmember
NON MBR Office
Source: GLVR,MLS#: 740942 Originating MLS: Lehigh Valley MLS
Originating MLS: Lehigh Valley MLS
Facts & features
Interior
Bedrooms & bathrooms
- Bedrooms: 3
- Bathrooms: 2
- Full bathrooms: 2
Primary bedroom
- Level: Second
- Dimensions: 18.10 x 12.40
Bedroom
- Level: Second
- Dimensions: 15.11 x 11.80
Bedroom
- Level: Second
- Dimensions: 15.70 x 11.70
Den
- Description: Could be a 4th bedroom
- Level: Second
- Dimensions: 11.40 x 8.10
Dining room
- Level: First
- Dimensions: 14.20 x 12.20
Family room
- Description: Could be a bedroom
- Level: First
- Dimensions: 18.10 x 12.60
Other
- Level: First
- Dimensions: 6.50 x 5.10
Other
- Level: Second
- Dimensions: 7.10 x 6.70
Kitchen
- Description: Updated in 2016
- Level: First
- Dimensions: 10.70 x 15.70
Laundry
- Description: Laundry room
- Level: First
- Dimensions: 8.70 x 5.10
Laundry
- Description: Mud room, backyard access
- Level: First
- Dimensions: 9.40 x 4.50
Living room
- Level: First
- Dimensions: 21.80 x 15.80
Other
- Description: Master bedroom walk-in closet
- Level: Second
- Dimensions: 6.40 x 7.10
Heating
- Baseboard, Radiant
Cooling
- Wall/Window Unit(s)
Appliances
- Included: Dryer, Dishwasher, Electric Oven, Microwave, Oil Water Heater, Refrigerator, Washer
Features
- Dining Area, Separate/Formal Dining Room, Eat-in Kitchen, Home Office, Mud Room, Family Room Main Level, Skylights, Utility Room
- Flooring: Carpet, Hardwood, Tile
- Windows: Skylight(s)
- Basement: Full
- Has fireplace: Yes
- Fireplace features: Living Room
Interior area
- Total interior livable area: 2,550 sqft
- Finished area above ground: 2,550
- Finished area below ground: 0
Property
Parking
- Total spaces: 2
- Parking features: Driveway, Detached, Garage, Off Street
- Garage spaces: 2
- Has uncovered spaces: Yes
Features
- Stories: 2
- Patio & porch: Covered, Patio, Porch
- Exterior features: Porch, Patio, Shed
- Has view: Yes
- View description: Panoramic
Lot
- Size: 0.70 Acres
- Features: Flat
Details
- Additional structures: Shed(s)
- Parcel number: 11637401099403
- Zoning: R-2- Residential / Modera
- Special conditions: None
Construction
Type & style
- Home type: SingleFamily
- Architectural style: Colonial
- Property subtype: Single Family Residence
Materials
- Aluminum Siding
- Roof: Asphalt,Fiberglass
Condition
- Year built: 1930
Utilities & green energy
- Sewer: Cesspool, Septic Tank
- Water: Well
Community & neighborhood
Location
- Region: Cresco
- Subdivision: Not in Development
Other
Other facts
- Listing terms: Cash,Conventional,FHA,VA Loan
- Ownership type: Fee Simple
Price history
| Date | Event | Price |
|---|---|---|
| 8/16/2024 | Sold | $362,000+3.5%$142/sqft |
Source: | ||
| 7/9/2024 | Pending sale | $349,900$137/sqft |
Source: | ||
| 7/5/2024 | Listed for sale | $349,900$137/sqft |
Source: | ||
Public tax history
| Year | Property taxes | Tax assessment |
|---|---|---|
| 2025 | $5,225 +8.6% | $180,060 |
| 2024 | $4,809 +7.4% | $180,060 |
| 2023 | $4,478 +1.8% | $180,060 |
Find assessor info on the county website
Neighborhood: 18326
Nearby schools
GreatSchools rating
- 5/10Swiftwater El CenterGrades: K-3Distance: 0.4 mi
- 7/10Pocono Mountain East Junior High SchoolGrades: 7-8Distance: 0.5 mi
- 9/10Pocono Mountain East High SchoolGrades: 9-12Distance: 0.6 mi
Schools provided by the listing agent
- High: Pocono Mountain East
- District: Pocono Mountain
Source: GLVR. This data may not be complete. We recommend contacting the local school district to confirm school assignments for this home.
Get a cash offer in 3 minutes
Find out how much your home could sell for in as little as 3 minutes with a no-obligation cash offer.
Estimated market value
$382,300
