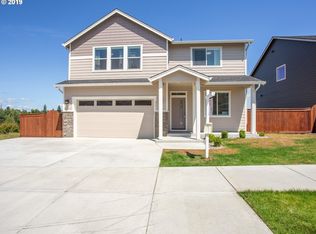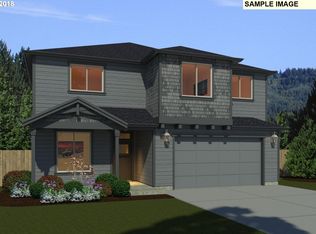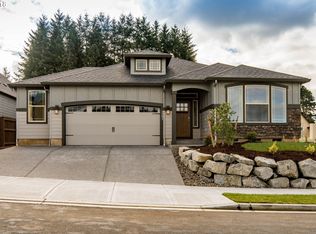Sold
$858,000
3200 N Abernathy Cir, Ridgefield, WA 98642
4beds
3,024sqft
Residential, Single Family Residence
Built in 2024
7,840.8 Square Feet Lot
$855,100 Zestimate®
$284/sqft
$3,489 Estimated rent
Home value
$855,100
$812,000 - $906,000
$3,489/mo
Zestimate® history
Loading...
Owner options
Explore your selling options
What's special
Don’t miss your chance to own the final new construction home in the highly sought-after Cedar Creek neighborhood! This stunning 3,024 sq. ft. residence offers luxury, comfort, and exceptional design with 4 spacious bedrooms and 3.5 bathrooms.Enjoy main-level living with a beautiful primary suite on the main floor, complete with a coffered ceiling with ambient rope lighting, a generous walk-in closet, and a spa-inspired bathroom. Downstairs, you’ll find an additional bedroom and bathroom, plus a versatile family/game room featuring a custom-built entertainment center and dedicated network data system—perfect for work or play.Take in breathtaking views of Mt. St. Helens from your covered patio and upper deck, ideal for year-round enjoyment. The open-concept floor plan features 10-ft ceilings in the living room and hallway (9-ft ceilings throughout), creating a grand and airy feel, with high-end finishes throughout.Additional highlights include:2 cozy fireplacesCentral vacuum systemExpansive crawlspace for extra storageProfessionally landscaped backyardFuture 9-acre Boyse Park located just across the streetAll of this, just minutes from downtown Ridgefield, top-rated schools, shopping, dining, Costco, and more!
Zillow last checked: 8 hours ago
Listing updated: August 21, 2025 at 10:40am
Listed by:
Alex Medvedskiy 360-450-1495,
MORE Realty, Inc
Bought with:
Jacqueline Smith, 26819
Keller Williams Realty
Source: RMLS (OR),MLS#: 462044867
Facts & features
Interior
Bedrooms & bathrooms
- Bedrooms: 4
- Bathrooms: 4
- Full bathrooms: 3
- Partial bathrooms: 1
- Main level bathrooms: 3
Primary bedroom
- Level: Main
Bedroom 2
- Level: Main
Bedroom 3
- Level: Main
Dining room
- Level: Main
Family room
- Level: Main
Kitchen
- Level: Main
Living room
- Level: Main
Heating
- Forced Air
Cooling
- Central Air
Appliances
- Included: Built In Oven, Built-In Range, Dishwasher, Free-Standing Refrigerator, Microwave, Stainless Steel Appliance(s), Electric Water Heater
- Laundry: Laundry Room
Features
- Ceiling Fan(s), Central Vacuum, High Ceilings, Quartz, Soaking Tub, Vaulted Ceiling(s), Kitchen Island, Pantry, Tile
- Flooring: Engineered Hardwood, Tile
- Windows: Double Pane Windows, Vinyl Frames
- Basement: Daylight,Storage Space
- Number of fireplaces: 2
- Fireplace features: Electric
Interior area
- Total structure area: 3,024
- Total interior livable area: 3,024 sqft
Property
Parking
- Total spaces: 2
- Parking features: Driveway, Garage Door Opener, Attached
- Attached garage spaces: 2
- Has uncovered spaces: Yes
Accessibility
- Accessibility features: Bathroom Cabinets, Garage On Main, Kitchen Cabinets, Main Floor Bedroom Bath, Minimal Steps, Natural Lighting, Utility Room On Main, Accessibility
Features
- Stories: 2
- Patio & porch: Covered Deck, Deck, Patio, Porch
- Exterior features: Yard
- Has view: Yes
- View description: Mountain(s), Park/Greenbelt, Territorial
- Waterfront features: Seasonal
Lot
- Size: 7,840 sqft
- Features: Corner Lot, Gentle Sloping, Level, Sprinkler, SqFt 7000 to 9999
Details
- Additional structures: CoveredArena
- Parcel number: 986042909
Construction
Type & style
- Home type: SingleFamily
- Architectural style: Daylight Ranch,Traditional
- Property subtype: Residential, Single Family Residence
Materials
- Lap Siding, Stone
- Foundation: Stem Wall
- Roof: Composition
Condition
- New Construction
- New construction: Yes
- Year built: 2024
Details
- Warranty included: Yes
Utilities & green energy
- Sewer: Public Sewer
- Water: Public
Community & neighborhood
Security
- Security features: Entry, Sidewalk
Location
- Region: Ridgefield
HOA & financial
HOA
- Has HOA: Yes
- HOA fee: $250 semi-annually
- Amenities included: Front Yard Landscaping
Other
Other facts
- Listing terms: Cash,Conventional,FHA,VA Loan
- Road surface type: Concrete, Paved
Price history
| Date | Event | Price |
|---|---|---|
| 8/21/2025 | Sold | $858,000-3.6%$284/sqft |
Source: | ||
| 7/25/2025 | Pending sale | $889,997$294/sqft |
Source: | ||
| 7/17/2025 | Price change | $889,997-1.1%$294/sqft |
Source: | ||
| 6/13/2025 | Price change | $899,997-5.3%$298/sqft |
Source: | ||
| 5/30/2025 | Listed for sale | $949,997+305.1%$314/sqft |
Source: | ||
Public tax history
| Year | Property taxes | Tax assessment |
|---|---|---|
| 2024 | $5,093 +292.7% | $574,964 +270.9% |
| 2023 | $1,297 +6% | $155,000 -8.7% |
| 2022 | $1,224 -5% | $169,725 +29.3% |
Find assessor info on the county website
Neighborhood: 98642
Nearby schools
GreatSchools rating
- 8/10Union Ridge Elementary SchoolGrades: K-4Distance: 1.3 mi
- 6/10View Ridge Middle SchoolGrades: 7-8Distance: 2.1 mi
- 7/10Ridgefield High SchoolGrades: 9-12Distance: 1.7 mi
Schools provided by the listing agent
- Elementary: Union Ridge
- Middle: View Ridge
- High: Ridgefield
Source: RMLS (OR). This data may not be complete. We recommend contacting the local school district to confirm school assignments for this home.
Get a cash offer in 3 minutes
Find out how much your home could sell for in as little as 3 minutes with a no-obligation cash offer.
Estimated market value$855,100
Get a cash offer in 3 minutes
Find out how much your home could sell for in as little as 3 minutes with a no-obligation cash offer.
Estimated market value
$855,100


