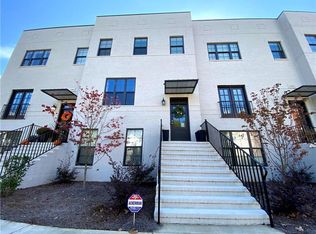Closed
$685,000
3204 Ridge Towne Pl, Duluth, GA 30096
4beds
2,666sqft
Townhouse, Residential
Built in 2018
1,045.44 Square Feet Lot
$674,400 Zestimate®
$257/sqft
$4,286 Estimated rent
Home value
$674,400
$614,000 - $735,000
$4,286/mo
Zestimate® history
Loading...
Owner options
Explore your selling options
What's special
This stunning, all brick townhome, nestled in beautiful Downtown Duluth, features tons of living space. Upon entering, you're greeted by a sunlit Dining room or den. The Butler's pantry is perfect for your entertaining needs offering built-in cabinets, glass doors and pantry. Kitchen is an open concept w/X-large island and sink, wine cooler and extra cabinet space and drawers. 5 burner, gas cooktop, double ovens, microwave drawer, refrigerator...all with elegant white Quartz. Family room features decorative brick fireplace with built-in bookshelves. Large patio in rear w/gas line added for your grilling ease. Half bath on main. Upstairs offer large primary suite with tray ceiling, walk-in closet, large bath w/double vanities, soaking tub, shower w/ decorative floor and toilet closet. Laundry room and 2 additional bedrooms with full bath. Terrace level offers 4th bedroom or den with en-suite full bathroom, lots of closet and storage space w/mud room from rear garage. This townhome was barely lived in, so almost new. A short walk into Downtown Duluth, takes you to an array of restaurants, shopping, lovely, large park area w/water play fountain, stage for concerts and events, and playground.
Zillow last checked: 8 hours ago
Listing updated: August 12, 2024 at 10:52pm
Listing Provided by:
Jan Thurston,
EXP Realty, LLC.
Bought with:
MARC TAKACS, 272594
Keller Williams Premier
Source: FMLS GA,MLS#: 7416557
Facts & features
Interior
Bedrooms & bathrooms
- Bedrooms: 4
- Bathrooms: 4
- Full bathrooms: 3
- 1/2 bathrooms: 1
Primary bedroom
- Features: Other
- Level: Other
Bedroom
- Features: Other
Primary bathroom
- Features: Double Vanity, Separate Tub/Shower, Soaking Tub
Dining room
- Features: Seats 12+, Separate Dining Room
Kitchen
- Features: Cabinets White, Kitchen Island, Pantry, Stone Counters, View to Family Room
Heating
- Forced Air
Cooling
- Central Air
Appliances
- Included: Dishwasher, Disposal, Double Oven, Electric Oven, Gas Range, Microwave, Refrigerator
- Laundry: Laundry Room, Upper Level
Features
- Bookcases, Double Vanity, Walk-In Closet(s)
- Flooring: Hardwood
- Windows: Double Pane Windows
- Basement: Daylight,Finished,Finished Bath,Interior Entry
- Number of fireplaces: 1
- Fireplace features: Decorative
- Common walls with other units/homes: 2+ Common Walls
Interior area
- Total structure area: 2,666
- Total interior livable area: 2,666 sqft
Property
Parking
- Total spaces: 2
- Parking features: Garage, Garage Door Opener, Garage Faces Rear
- Garage spaces: 2
Accessibility
- Accessibility features: None
Features
- Levels: Three Or More
- Patio & porch: Covered, Deck
- Exterior features: Balcony
- Pool features: None
- Spa features: None
- Fencing: None
- Has view: Yes
- View description: City
- Waterfront features: None
- Body of water: None
Lot
- Size: 1,045 sqft
- Features: Landscaped
Details
- Additional structures: None
- Parcel number: R6293 419
- Other equipment: None
- Horse amenities: None
Construction
Type & style
- Home type: Townhouse
- Architectural style: Townhouse
- Property subtype: Townhouse, Residential
- Attached to another structure: Yes
Materials
- Brick 4 Sides
- Foundation: Slab
- Roof: Composition
Condition
- Resale
- New construction: No
- Year built: 2018
Utilities & green energy
- Electric: None
- Sewer: Public Sewer
- Water: Public
- Utilities for property: Cable Available, Electricity Available, Natural Gas Available, Water Available
Green energy
- Energy efficient items: None
- Energy generation: None
- Water conservation: Low-Flow Fixtures
Community & neighborhood
Security
- Security features: None
Community
- Community features: Homeowners Assoc, Near Shopping, Sidewalks
Location
- Region: Duluth
- Subdivision: Park At Parson Town Square
HOA & financial
HOA
- Has HOA: Yes
- HOA fee: $2,760 annually
Other
Other facts
- Ownership: Fee Simple
- Road surface type: Paved
Price history
| Date | Event | Price |
|---|---|---|
| 8/29/2024 | Listing removed | -- |
Source: FMLS GA #7433661 Report a problem | ||
| 8/9/2024 | Sold | $685,000$257/sqft |
Source: | ||
| 8/7/2024 | Listed for rent | $3,800$1/sqft |
Source: FMLS GA #7433661 Report a problem | ||
| 7/22/2024 | Pending sale | $685,000$257/sqft |
Source: | ||
| 7/16/2024 | Contingent | $685,000$257/sqft |
Source: | ||
Public tax history
| Year | Property taxes | Tax assessment |
|---|---|---|
| 2025 | $7,559 +0.1% | $239,200 +1.4% |
| 2024 | $7,549 -0.3% | $235,920 |
| 2023 | $7,573 +6.7% | $235,920 +6.7% |
Find assessor info on the county website
Neighborhood: Downtown
Nearby schools
GreatSchools rating
- 7/10Chattahoochee Elementary SchoolGrades: PK-5Distance: 1.1 mi
- 7/10Coleman Middle SchoolGrades: 6-8Distance: 0.3 mi
- 6/10Duluth High SchoolGrades: 9-12Distance: 0.5 mi
Schools provided by the listing agent
- Elementary: Chattahoochee - Gwinnett
- Middle: Coleman
- High: Duluth
Source: FMLS GA. This data may not be complete. We recommend contacting the local school district to confirm school assignments for this home.
Get a cash offer in 3 minutes
Find out how much your home could sell for in as little as 3 minutes with a no-obligation cash offer.
Estimated market value$674,400
Get a cash offer in 3 minutes
Find out how much your home could sell for in as little as 3 minutes with a no-obligation cash offer.
Estimated market value
$674,400
