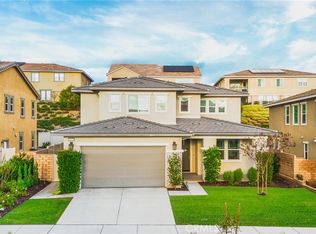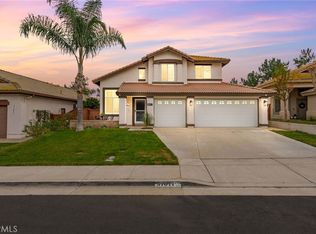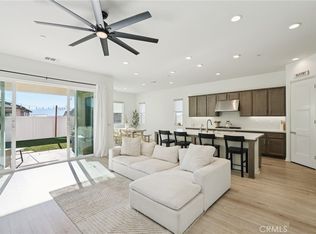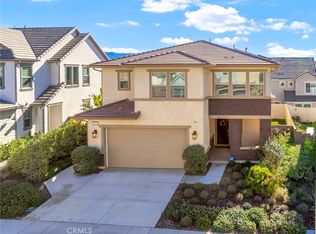Welcome to your new home in Temecula's master planned community of Sommers Bend, where modern living meets thoughtful design. This remarkable 4-bedroom, 3-bathroom home offers a turn-key & move-in-ready experience. From the moment you arrive, you'll feel a sense of space and tranquility, thanks to the single-loaded street out front elevating this home’s curb appeal with uncrowded views of the vast hills across the street and stunning mountains in the distance. Step inside and notice the natural flow of the open-concept layout, designed for both daily life and effortless entertaining. Every detail has been carefully considered, from the high-end quartz countertops and soft-close cabinetry to the stunning fireplace with a custom mantle that anchors the living area. The kitchen is a chef's dream, featuring a gorgeous large center island with shiplap accent, counter seating, pendant lighting, farmhouse sink, stainless steel appliances, tile backsplash and large walk-in. The home offers incredible versatility. There is a desirable downstairs bedroom & bathroom perfect for family or a guest room. Upstairs, a spacious enclosed loft with elegant French doors provides the perfect flex space for a home office, media room, or even an extra bedroom. The primary suite is a true sanctuary, complete with a beautiful barn door that opens to a luxurious, spa-inspired bathroom. Step outside to a private low maintenance backyard which is perfect for year-round enjoyment and entertainment. The elevated lot provides incredible privacy, as the home sits high above the rear neighbors. Featuring a covered patio, a custom-built BBQ island with counter seating, artificial turf, retaining wall, extra hardscape and ambient low-voltage lighting to set the mood and tons of blue skies to give you a wonderful vantage from all over. There are two dwarf lemon trees, a naval orange, a Texas grapefruit, a lime and a mandarin tree neatly manicured and at your disposal. Enjoy modern comforts with a fully paid solar system, stylish plantation shutters throughout, LVP flooring, epoxy garage finish, EV charger hook-ups, and premium Delta matte black fixtures that add a sleek, consistent touch throughout. As a resident of Sommers Bend, you'll also have access to exceptional community amenities, including resort-style pools, amazing clubhouse, fitness center, state of the art sports parks, and scenic trails—all just minutes from Temecula's best wineries, dining, and Temecula’s top-rated schools!
For sale
Listing Provided by:
Hank Greer DRE #01869747 951-640-5441,
Reliable Realty Inc.
$919,999
32067 Dawning Rdg, Temecula, CA 92591
4beds
2,372sqft
Est.:
Single Family Residence
Built in 2021
5,902 Square Feet Lot
$916,400 Zestimate®
$388/sqft
$225/mo HOA
What's special
Farmhouse sinkPendant lightingHigh-end quartz countertopsStainless steel appliancesTile backsplashArtificial turfLvp flooring
- 3 days |
- 581 |
- 15 |
Zillow last checked: 8 hours ago
Listing updated: January 29, 2026 at 06:17am
Listing Provided by:
Hank Greer DRE #01869747 951-640-5441,
Reliable Realty Inc.
Source: CRMLS,MLS#: SW25224332 Originating MLS: California Regional MLS
Originating MLS: California Regional MLS
Tour with a local agent
Facts & features
Interior
Bedrooms & bathrooms
- Bedrooms: 4
- Bathrooms: 3
- Full bathrooms: 3
- Main level bathrooms: 1
- Main level bedrooms: 1
Rooms
- Room types: Bedroom, Entry/Foyer, Family Room, Kitchen, Laundry, Loft, Living Room, Primary Bathroom, Primary Bedroom, Media Room, Office, Other, Pantry
Bedroom
- Features: Bedroom on Main Level
Cooling
- Central Air
Appliances
- Laundry: Inside, Laundry Room
Features
- Bedroom on Main Level, Loft, Walk-In Pantry, Walk-In Closet(s)
- Has fireplace: No
- Fireplace features: None
- Common walls with other units/homes: No Common Walls
Interior area
- Total interior livable area: 2,372 sqft
Property
Parking
- Total spaces: 3
- Parking features: Garage - Attached
- Attached garage spaces: 3
Features
- Levels: Two
- Stories: 2
- Entry location: 1
- Has private pool: Yes
- Pool features: Private, Association
- Has view: Yes
- View description: Hills, Mountain(s)
Lot
- Size: 5,902 Square Feet
- Features: Back Yard, Close to Clubhouse, Drip Irrigation/Bubblers, Front Yard, Lawn, Landscaped, Near Park, Sprinklers Timer, Sprinkler System, Walkstreet, Yard
Details
- Parcel number: 964660026
- Special conditions: Standard
Construction
Type & style
- Home type: SingleFamily
- Property subtype: Single Family Residence
Condition
- New construction: No
- Year built: 2021
Utilities & green energy
- Sewer: Public Sewer
- Water: Public
Community & HOA
Community
- Features: Curbs, Dog Park, Storm Drain(s), Street Lights, Suburban, Sidewalks, Park
HOA
- Has HOA: Yes
- Amenities included: Call for Rules, Clubhouse, Sport Court, Dog Park, Fitness Center, Fire Pit, Maintenance Grounds, Jogging Path, Meeting Room, Meeting/Banquet/Party Room, Barbecue, Playground, Pool, Recreation Room, Spa/Hot Tub, Trail(s)
- HOA fee: $225 monthly
- HOA name: Sommers Bend
- HOA phone: 800-232-7517
Location
- Region: Temecula
Financial & listing details
- Price per square foot: $388/sqft
- Tax assessed value: $767,460
- Annual tax amount: $11,625
- Date on market: 1/28/2026
- Cumulative days on market: 3 days
- Listing terms: Submit
Estimated market value
$916,400
$871,000 - $962,000
$3,805/mo
Price history
Price history
| Date | Event | Price |
|---|---|---|
| 1/28/2026 | Listed for sale | $919,999$388/sqft |
Source: | ||
| 8/23/2025 | Listing removed | $919,999-1.6%$388/sqft |
Source: | ||
| 6/23/2025 | Listed for sale | $934,999+29.2%$394/sqft |
Source: | ||
| 2/22/2022 | Sold | $723,500$305/sqft |
Source: Public Record Report a problem | ||
Public tax history
Public tax history
| Year | Property taxes | Tax assessment |
|---|---|---|
| 2025 | $11,625 +1.2% | $767,460 +2% |
| 2024 | $11,483 +0.8% | $752,412 +2% |
| 2023 | $11,389 +113.2% | $737,659 +325.6% |
Find assessor info on the county website
BuyAbility℠ payment
Est. payment
$5,891/mo
Principal & interest
$4447
Property taxes
$897
Other costs
$547
Climate risks
Neighborhood: 92591
Nearby schools
GreatSchools rating
- 7/10Rancho Elementary SchoolGrades: K-5Distance: 1.8 mi
- 5/10Margarita Middle SchoolGrades: 6-8Distance: 2.8 mi
- 9/10Temecula Valley High SchoolGrades: 9-12Distance: 3.4 mi
- Loading
- Loading



