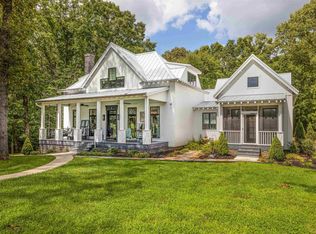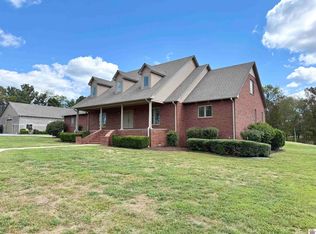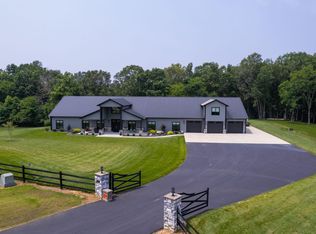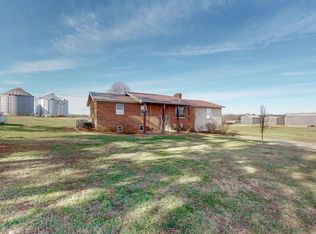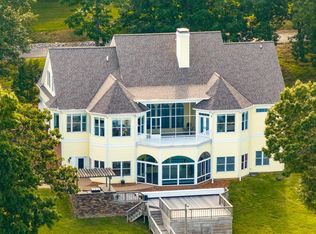Enjoy The Perfect Blend Of Comfort, Space And Natural Beauty With This Gorgeous Rolling 69.90 Acre Property. The Home Features Steel Insulated Log Style Siding And A Raised Seam Roof, Whole House Generator, 600 Amp Electrical Service. Maintenance Free For Years To Come! Ideal For Those Seeking A Private Retreat Or Working Homestead, This Property Offers A Rare Combination Of Wooded Areas And Open Pasture With A Pond Perfect For Horses Or Livestock. The Main Level Offers An Open Floorplan With Expansive Windows, Wood Stove, Massive Laundry Room And A Screened In Porch, While The Lower Level Offers A Complete 2nd Living Space With Kitchen And Laundry Facility, Full En'suite Bedroom And 1 Car Drive Under Garage. The Home Features 5 Bedrooms With Another Room On The Lower Level That Could Be A 6th If Needed. The Cat Walk Above The Great Room That Connects The Upper Floor Bedrooms Features Iron Panels Custom Made With A Pastoral Horse Motif. So Many Custom Details In This Home!
For sale
Price cut: $49K (1/2)
$1,350,000
3210 Douglas Rd, Murray, KY 42071
5beds
5,103sqft
Est.:
Single Family Residence
Built in 2021
69 Acres Lot
$-- Zestimate®
$265/sqft
$-- HOA
What's special
- 277 days |
- 654 |
- 29 |
Zillow last checked: 8 hours ago
Listing updated: February 14, 2026 at 07:29am
Listed by:
Tammy Cothran 270-752-4712,
Keller Williams Experience Realty
Source: WKRMLS,MLS#: 132009Originating MLS: Murray/Calloway
Tour with a local agent
Facts & features
Interior
Bedrooms & bathrooms
- Bedrooms: 5
- Bathrooms: 4
- Full bathrooms: 4
- Main level bedrooms: 2
Primary bedroom
- Level: Main
- Area: 236.3
- Dimensions: 13.9 x 17
Bedroom 2
- Level: Main
- Area: 153.27
- Dimensions: 11.7 x 13.1
Bedroom 3
- Level: Upper
- Area: 432.3
- Dimensions: 33 x 13.1
Bedroom 4
- Level: Upper
- Area: 429
- Dimensions: 13 x 33
Bathroom
- Features: Double Vanity, Separate Shower, Walk-In Closet(s)
Dining room
- Features: Formal Dining
- Level: Main
- Area: 172.8
- Dimensions: 9 x 19.2
Kitchen
- Features: Breakfast Area, Kitchen/Dining Room, Pantry
- Level: Main
- Area: 154
- Dimensions: 14 x 11
Living room
- Level: Basement
- Area: 450.69
- Dimensions: 18.1 x 24.9
Heating
- Propane
Cooling
- Central Air
Appliances
- Included: Dishwasher, Double Oven, Microwave, Oven Built In, Electric Water Heater
- Laundry: In Basement, Utility Room, Washer/Dryer Hookup
Features
- Ceiling Fan(s), Closet Light(s), Tray/Vaulted Ceiling, Walk-In Closet(s), Workshop, High Ceilings
- Flooring: Tile, Wood
- Windows: Thermal Pane Windows
- Basement: Exterior Entry,Finished,Interior Entry,Kitchen,Walk-Out Access
- Has fireplace: Yes
- Fireplace features: Wood Burning Stove
Interior area
- Total structure area: 5,103
- Total interior livable area: 5,103 sqft
- Finished area below ground: 1,701
Video & virtual tour
Property
Parking
- Total spaces: 2
- Parking features: Built-In/Basement, Detached, Heated Garage, Workshop in Garage, Circular Driveway, Gravel, Paved
- Attached garage spaces: 1
- Carport spaces: 1
- Covered spaces: 2
- Has uncovered spaces: Yes
Features
- Levels: One and One Half
- Stories: 1.5
- Patio & porch: Covered Porch, Patio, Screened Porch/Room
- Exterior features: Lighting
- Waterfront features: Lake Area, Kentucky Lake, Pond
- Body of water: Kentucky Lake
Lot
- Size: 69 Acres
- Features: Trees, County, Pasture, Rolling Slope, Wooded
Details
- Additional structures: Outbuilding, Pole Barn
Construction
Type & style
- Home type: SingleFamily
- Property subtype: Single Family Residence
Materials
- Frame, Other/See Remarks, Dry Wall
- Foundation: Concrete Perimeter
- Roof: Metal
Condition
- New construction: No
- Year built: 2021
Utilities & green energy
- Electric: Circuit Breakers, Western KY RECC
- Gas: Propane
- Sewer: Septic Tank
- Water: Well
- Utilities for property: Propane Tank Rented
Community & HOA
Community
- Security: Smoke Detector(s)
- Subdivision: None
HOA
- Has HOA: No
- Services included: None
Location
- Region: Murray
Financial & listing details
- Price per square foot: $265/sqft
- Date on market: 5/23/2025
- Road surface type: Blacktop, Gravel, Paved
Estimated market value
Not available
Estimated sales range
Not available
$3,519/mo
Price history
Price history
| Date | Event | Price |
|---|---|---|
| 1/2/2026 | Price change | $1,350,000-3.5%$265/sqft |
Source: WKRMLS #132009 Report a problem | ||
| 5/23/2025 | Listed for sale | $1,399,000$274/sqft |
Source: WKRMLS #132009 Report a problem | ||
Public tax history
Public tax history
Tax history is unavailable.BuyAbility℠ payment
Est. payment
$7,439/mo
Principal & interest
$6685
Property taxes
$754
Climate risks
Neighborhood: 42071
Nearby schools
GreatSchools rating
- 5/10East Calloway Elementary SchoolGrades: K-5Distance: 5.1 mi
- 7/10Calloway County Middle SchoolGrades: 6-8Distance: 9.7 mi
- 8/10Calloway County High SchoolGrades: 9-12Distance: 9.6 mi
