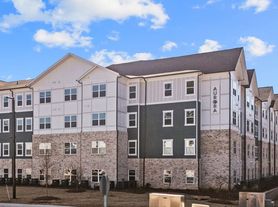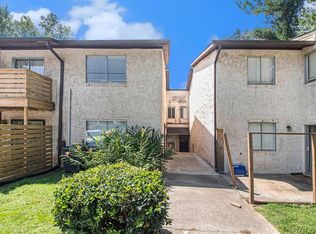Welcome Home! This Beautifully Townhome has been totally RENOVATED! Step into timeless charm with a classic exterior and brand-new glass storm doors at both the front and back. Inside, you'll be captivated by the bright, pristine kitchen featuring **new appliances
**energy-efficient windows
and a **new water heater
all designed for comfort and savings. Natural light fills every corner of the home, highlighting the **new luxury vinyl plank flooring** and **upgraded carpet** in the bedrooms and family room. The **updated bathroom** boasts stylish new fixtures and vanities, while **crown molding** adds a refined touch throughout. Outside, enjoy a **newly designed patio
perfect for entertaining guests or relaxing in your private oasis! Conveniently located near I-285, I-20, Hartsfield-Jackson Airport, shopping, dining, and more-this townhome offers both beauty and accessibility. Don't miss your chance to lease this stunning move-in-ready home. THIS HOME HAS BEEN VIRTUALLY STAGE!
Listings identified with the FMLS IDX logo come from FMLS and are held by brokerage firms other than the owner of this website. The listing brokerage is identified in any listing details. Information is deemed reliable but is not guaranteed. 2026 First Multiple Listing Service, Inc.
Townhouse for rent
$1,800/mo
Fees may apply
3210 Quince Tree Ln, Decatur, GA 30034
3beds
1,440sqft
Price may not include required fees and charges. Learn more|
Townhouse
Available now
Ceiling fan
In unit laundry
2 Carport spaces parking
Central
What's special
New water heaterNew appliancesEnergy-efficient windowsClassic exteriorBright pristine kitchen
- 5 days |
- -- |
- -- |
Zillow last checked: 8 hours ago
Listing updated: February 18, 2026 at 08:49pm
Travel times
Looking to buy when your lease ends?
Consider a first-time homebuyer savings account designed to grow your down payment with up to a 6% match & a competitive APY.
Facts & features
Interior
Bedrooms & bathrooms
- Bedrooms: 3
- Bathrooms: 2
- Full bathrooms: 2
Rooms
- Room types: Family Room
Heating
- Central
Cooling
- Ceiling Fan
Appliances
- Included: Dishwasher, Microwave, Range
- Laundry: In Unit, Laundry Closet
Features
- Ceiling Fan(s), Central Vacuum, Walk-In Closet(s)
- Flooring: Carpet, Laminate
Interior area
- Total interior livable area: 1,440 sqft
Video & virtual tour
Property
Parking
- Total spaces: 2
- Parking features: Assigned, Carport, Covered, Other
- Has carport: Yes
- Details: Contact manager
Features
- Stories: 2
- Exterior features: Contact manager
- Pool features: Contact manager
Details
- Parcel number: 1509005020
Construction
Type & style
- Home type: Townhouse
- Property subtype: Townhouse
Condition
- Year built: 1973
Community & HOA
Location
- Region: Decatur
Financial & listing details
- Lease term: 12 Months
Price history
| Date | Event | Price |
|---|---|---|
| 2/18/2026 | Price change | $1,800+12.5%$1/sqft |
Source: FMLS GA #7656729 Report a problem | ||
| 1/7/2026 | Price change | $1,600-11.1%$1/sqft |
Source: FMLS GA #7656729 Report a problem | ||
| 11/18/2025 | Listing removed | $212,000$147/sqft |
Source: | ||
| 9/25/2025 | Listed for rent | $1,800+140%$1/sqft |
Source: GAMLS #10612769 Report a problem | ||
| 7/8/2025 | Price change | $212,000-3.6%$147/sqft |
Source: | ||
Neighborhood: 30034
Nearby schools
GreatSchools rating
- 5/10Bob Mathis Elementary SchoolGrades: PK-5Distance: 1 mi
- 6/10Chapel Hill Middle SchoolGrades: 6-8Distance: 2.6 mi
- 4/10Southwest Dekalb High SchoolGrades: 9-12Distance: 1.9 mi

