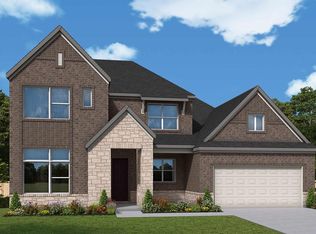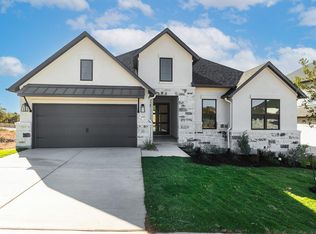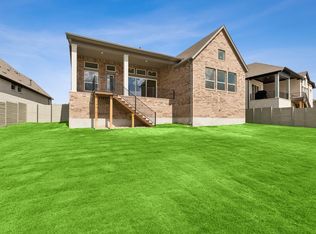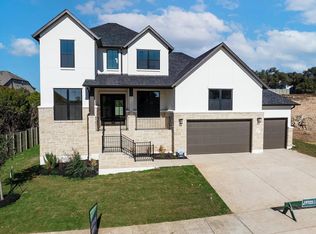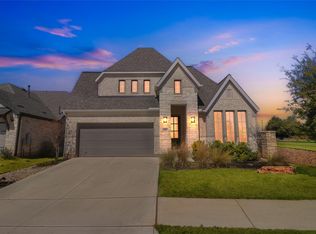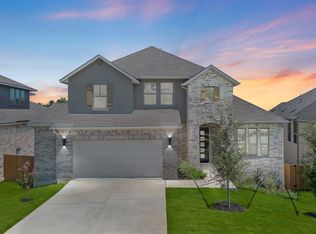3213 Lookout Mountain Rd, Georgetown, TX 78628
What's special
- 20 days |
- 233 |
- 6 |
Zillow last checked: 8 hours ago
Listing updated: February 10, 2026 at 02:06am
Chris Mitchell (512) 850-7292,
eXp Realty, LLC
Soomin Kim (714) 926-5730,
eXp Realty, LLC
Travel times
Schedule tour
Select your preferred tour type — either in-person or real-time video tour — then discuss available options with the builder representative you're connected with.
Facts & features
Interior
Bedrooms & bathrooms
- Bedrooms: 5
- Bathrooms: 5
- Full bathrooms: 4
- 1/2 bathrooms: 1
- Main level bedrooms: 2
Primary bedroom
- Level: Main
Primary bathroom
- Level: Main
Kitchen
- Level: Main
Heating
- Central, Fireplace(s), Natural Gas, Zoned
Cooling
- Central Air, Electric, Zoned
Appliances
- Included: Built-In Electric Oven, Built-In Oven(s), Built-In Range, Cooktop, Dishwasher, Disposal, Exhaust Fan, Gas Cooktop, Microwave, Oven, Plumbed For Ice Maker, Range, Self Cleaning Oven, Stainless Steel Appliance(s), Vented Exhaust Fan, Gas Water Heater
Features
- Ceiling Fan(s), High Ceilings, Tray Ceiling(s), Double Vanity, Entrance Foyer, French Doors, Interior Steps, Kitchen Island, Low Flow Plumbing Fixtures, Open Floorplan, Pantry, Primary Bedroom on Main, Smart Home, Smart Thermostat, Soaking Tub, Storage, Walk-In Closet(s), Wired for Data, Wired for Sound
- Flooring: Carpet, Tile, Wood
- Windows: Double Pane Windows, Screens, Vinyl Windows
- Number of fireplaces: 1
- Fireplace features: Gas, Living Room
Interior area
- Total interior livable area: 3,631 sqft
Property
Parking
- Total spaces: 3
- Parking features: Attached, Garage Faces Front, Inside Entrance, Kitchen Level, Lighted
- Attached garage spaces: 3
Accessibility
- Accessibility features: None
Features
- Levels: Two
- Stories: 2
- Patio & porch: Enclosed, Front Porch, Rear Porch
- Exterior features: Lighting, Private Yard
- Pool features: None
- Fencing: Back Yard, Gate, Wood
- Has view: Yes
- View description: None
- Waterfront features: None
Lot
- Size: 7,623 Square Feet
- Features: See Remarks
Details
- Additional structures: None
- Parcel number: R2080016G0D0016
- Special conditions: Standard
Construction
Type & style
- Home type: SingleFamily
- Property subtype: Single Family Residence
Materials
- Foundation: Slab
- Roof: Composition, Shingle
Condition
- New Construction
- New construction: Yes
- Year built: 2025
Details
- Builder name: Drees Custom Homes
Utilities & green energy
- Sewer: Public Sewer
- Water: Public
- Utilities for property: Cable Available, Internet-Cable, Phone Available, Sewer Connected, Underground Utilities, Water Connected
Community & HOA
Community
- Features: Clubhouse, Curbs, Park, Planned Social Activities, Playground, Sport Court(s)/Facility
- Subdivision: Wolf Ranch West Bend - 60'
HOA
- Has HOA: Yes
- Services included: Common Area Maintenance
- HOA fee: $560 semi-annually
- HOA name: Wolf Ranch HOA
Location
- Region: Georgetown
Financial & listing details
- Price per square foot: $248/sqft
- Date on market: 2/9/2026
- Listing terms: Cash,Conventional,VA Loan
About the community
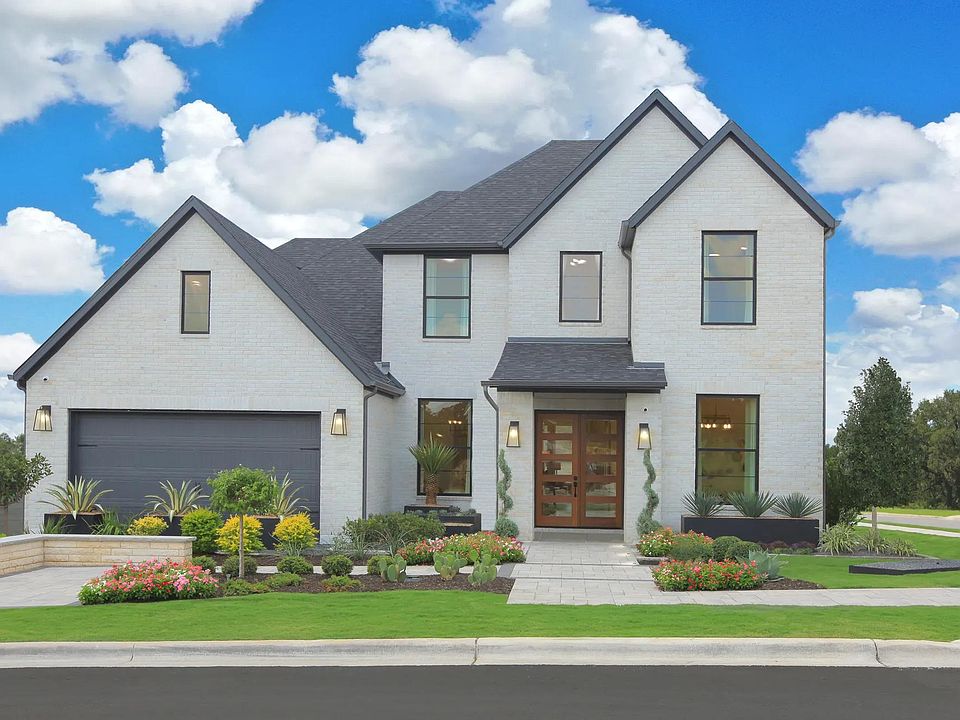
Source: Drees Homes
5 homes in this community
Available homes
| Listing | Price | Bed / bath | Status |
|---|---|---|---|
Current home: 3213 Lookout Mountain Rd | $899,900 | 5 bed / 5 bath | Available |
| 3209 Lookout Mountain Rd | $739,900 | 4 bed / 3 bath | Available |
| 1805 Crimson Sunset Dr | $889,900 | 5 bed / 4 bath | Available |
| 2033 Morning Mist Dr | $899,900 | 5 bed / 5 bath | Available |
| 3216 Lookout Mountain Rd | $939,900 | 5 bed / 5 bath | Available |
Source: Drees Homes
Contact builder

By pressing Contact builder, you agree that Zillow Group and other real estate professionals may call/text you about your inquiry, which may involve use of automated means and prerecorded/artificial voices and applies even if you are registered on a national or state Do Not Call list. You don't need to consent as a condition of buying any property, goods, or services. Message/data rates may apply. You also agree to our Terms of Use.
Learn how to advertise your homesEstimated market value
Not available
Estimated sales range
Not available
Not available
Price history
| Date | Event | Price |
|---|---|---|
| 9/27/2025 | Price change | $899,900-5.3%$248/sqft |
Source: | ||
| 8/8/2025 | Price change | $949,900-2.6%$262/sqft |
Source: | ||
| 6/18/2025 | Listed for sale | $974,900$268/sqft |
Source: | ||
Public tax history
Monthly payment
Neighborhood: 78628
Nearby schools
GreatSchools rating
- 6/10Wolf Ranch Elementary SchoolGrades: PK-5Distance: 0.9 mi
- 6/10James Tippit Middle SchoolGrades: 6-8Distance: 1.6 mi
- 5/10East View High SchoolGrades: 9-12Distance: 6.5 mi
Schools provided by the builder
- Elementary: Wolf Ranch Elementary School
- Middle: James Tippit Middle School
- High: East View High School
- District: Georgetown ISD
Source: Drees Homes. This data may not be complete. We recommend contacting the local school district to confirm school assignments for this home.
