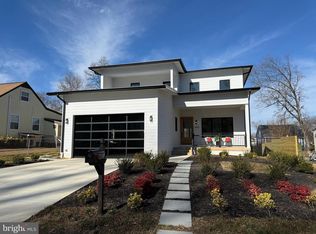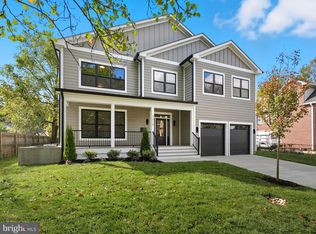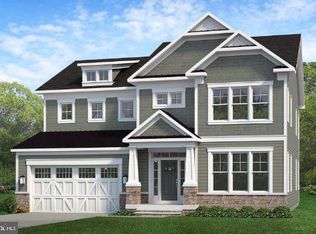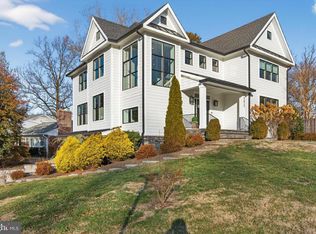Newly Constructed. Welcome to this one-of-a-kind dwelling which blends mid-century exterior form with modern interior design. It was expertly crafted by NextDayRemodeling and designed by Axis Architects and backed by a Builder's Warranty. This striking 5,600 SqFt custom build is situated on 1/3-acre premium, fenced corner lot, with a 400 SqFt apartment loft atop the detached garage (22'x20'). It spans 3 levels with 5 bright bedrooms and 5 luxurious baths (main house). Garage parking for 2-cars, plus 4-car driveway, and 6-car curbside! This home features an unrivaled open-concept plan perfect for modern living and entertaining. The stunning living room boasts 10-ft inverted tray ceiling with LEDs, Bluetooth ceiling speakers, fireplace accent wall, and deck access. The gourmet kitchen features 10-ft waterfall quartz island, JennAir stainless appliances, two-tone cabinetry, walk-in pantry, and sgd to a second Trex deck. On the main level, there is also an office, bedroom, and full bath. Next to the dining area is a side door that leads to the mud room with a built-in bench and a pet washing station. A dramatic floating staircase with a corner wall of windows leads up to the vaulted family room with 15-ft ceiling height, skylights, and balcony access door. The primary suite features floor-to-ceiling windows, luxurious soaking tub and shower, walk-in closet, dry bar, and private access to the balcony. Two other ensuite bedrooms and a separate laundry room complete the upper level. The open basement boasts a large recreation area, gym, wet-bar, ensuite bedroom, and walk-up stairs to the rear yard. The Bel Air neighborhood is tucked away yet minutes from major highways, I-495, I-66, Rt 50, East Falls Church Metro, and key destinations, such as, the Mosaic District, Tyson's Galleria, and Inova Fairfax Hospital.
New construction
Price cut: $70K (1/18)
$1,825,000
3215 Cofer Rd, Falls Church, VA 22042
6beds
6,000sqft
Est.:
Single Family Residence
Built in 2025
0.28 Acres Lot
$-- Zestimate®
$304/sqft
$-- HOA
What's special
Fireplace accent wallBalcony access doorModern interior designMid-century exterior formPet washing stationTwo other ensuite bedroomsSeparate laundry room
- 1 day |
- 627 |
- 26 |
Zillow last checked: 8 hours ago
Listing updated: January 17, 2026 at 04:41pm
Listed by:
Anh-thu Vu 703-798-7368,
RE/MAX Gateway, LLC
Source: Bright MLS,MLS#: VAFX2286434
Tour with a local agent
Facts & features
Interior
Bedrooms & bathrooms
- Bedrooms: 6
- Bathrooms: 6
- Full bathrooms: 6
- Main level bathrooms: 1
- Main level bedrooms: 1
Basement
- Area: 1867
Heating
- Central, Electric, Natural Gas
Cooling
- Central Air, Zoned, Electric, Natural Gas
Appliances
- Included: Stainless Steel Appliance(s), Gas Water Heater
- Laundry: Upper Level
Features
- Open Floorplan, Kitchen Island, Recessed Lighting, 9'+ Ceilings, High Ceilings, Tray Ceiling(s)
- Flooring: Engineered Wood, Wood
- Doors: Insulated, Sliding Glass
- Windows: Casement, Energy Efficient
- Basement: Finished,Walk-Out Access,Sump Pump
- Number of fireplaces: 1
- Fireplace features: Electric, Insert
Interior area
- Total structure area: 6,000
- Total interior livable area: 6,000 sqft
- Finished area above ground: 4,133
- Finished area below ground: 1,867
Video & virtual tour
Property
Parking
- Total spaces: 4
- Parking features: Garage Faces Front, Oversized, Garage Door Opener, Concrete, Detached, Driveway
- Garage spaces: 2
- Uncovered spaces: 2
- Details: Garage Sqft: 400
Accessibility
- Accessibility features: None
Features
- Levels: Three
- Stories: 3
- Patio & porch: Breezeway, Deck, Porch
- Exterior features: Lighting, Street Lights, Balcony
- Pool features: None
- Has view: Yes
- View description: Street, Trees/Woods
Lot
- Size: 0.28 Acres
- Features: Corner Lot, Level
Details
- Additional structures: Above Grade, Below Grade
- Parcel number: 0602 15 0076
- Zoning: 130
- Zoning description: R-3(RESIDENTIAL 3 DU/AC)
- Special conditions: Standard
- Other equipment: None
Construction
Type & style
- Home type: SingleFamily
- Architectural style: Contemporary
- Property subtype: Single Family Residence
Materials
- HardiPlank Type
- Foundation: Concrete Perimeter
- Roof: Architectural Shingle
Condition
- Excellent
- New construction: Yes
- Year built: 2025
Details
- Builder name: NEXTDayRemodeling
Utilities & green energy
- Electric: 200+ Amp Service
- Sewer: Public Sewer
- Water: Public
- Utilities for property: Electricity Available, Natural Gas Available, Water Available, Sewer Available, Fiber Optic, Cable
Green energy
- Energy efficient items: Appliances
Community & HOA
Community
- Security: Carbon Monoxide Detector(s), Exterior Cameras, Smoke Detector(s)
- Subdivision: Bel Air
HOA
- Has HOA: No
Location
- Region: Falls Church
Financial & listing details
- Price per square foot: $304/sqft
- Tax assessed value: $1,774,450
- Annual tax amount: $19,918
- Date on market: 1/18/2026
- Listing agreement: Exclusive Right To Sell
- Listing terms: Cash,Conventional,FHA,VA Loan
- Ownership: Fee Simple
Estimated market value
Not available
Estimated sales range
Not available
$2,316/mo
Price history
Price history
| Date | Event | Price |
|---|---|---|
| 1/18/2026 | Price change | $1,825,000-3.7%$304/sqft |
Source: | ||
| 12/10/2025 | Price change | $1,895,000-4.8%$316/sqft |
Source: | ||
| 11/9/2025 | Listed for sale | $1,990,000-5.2%$332/sqft |
Source: | ||
| 11/9/2025 | Listing removed | $2,099,999$350/sqft |
Source: | ||
| 10/7/2025 | Price change | $2,099,999-4.5%$350/sqft |
Source: | ||
Public tax history
Public tax history
| Year | Property taxes | Tax assessment |
|---|---|---|
| 2025 | $4,739 -20.4% | $351,440 -23.3% |
| 2024 | $5,952 +4.1% | $458,360 |
| 2023 | $5,718 +7.7% | $458,360 +9.6% |
Find assessor info on the county website
BuyAbility℠ payment
Est. payment
$11,164/mo
Principal & interest
$9019
Property taxes
$1506
Home insurance
$639
Climate risks
Neighborhood: 22042
Nearby schools
GreatSchools rating
- 3/10Sleepy Hollow Elementary SchoolGrades: PK-5Distance: 0.4 mi
- 3/10Glasgow Middle SchoolGrades: 6-8Distance: 2.3 mi
- 2/10Justice High SchoolGrades: 9-12Distance: 1.3 mi
Schools provided by the listing agent
- Elementary: Sleepy Hollow
- Middle: Glasgow
- High: Stuart
- District: Fairfax County Public Schools
Source: Bright MLS. This data may not be complete. We recommend contacting the local school district to confirm school assignments for this home.
- Loading
- Loading




