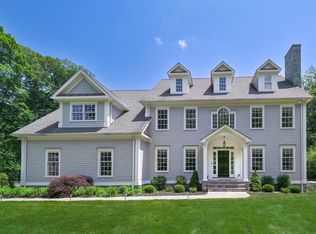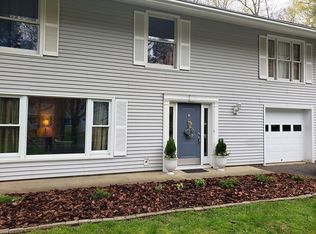Sold for $950,000
$950,000
322 Mountain Road, Wilton, CT 06897
3beds
2,153sqft
Single Family Residence
Built in 1972
2.2 Acres Lot
$970,900 Zestimate®
$441/sqft
$4,874 Estimated rent
Home value
$970,900
$874,000 - $1.08M
$4,874/mo
Zestimate® history
Loading...
Owner options
Explore your selling options
What's special
One-floor living at its best! This warm and inviting 3-bedroom, 2-bath ranch-style home offers comfort, space, and an easy-living layout perfect for everyday life and entertaining. A wood-burning fireplace anchors the spacious living room, creating a cozy gathering spot, while the white kitchen flows into the dining area, where sliders open to an expansive deck-ideal for summer barbecues and hosting guests. The flat, open yard provides plenty of room for games, gardening, or outdoor play. Retreat to the primary suite, complete with a generous bathroom featuring double sinks, a soaking tub, separate shower, and a huge walk-in closet. Two additional bedrooms and a full bath offer flexible options for family or guests. Downstairs, the finished lower level provides ample room for recreation-perfect for ping pong, pool, or movie nights-with custom built-ins that add both charm and function. A separate finished room offers a great space for a home office or overnight visitors, and there's no shortage of storage throughout. Recent updates include a two-year-old roof, freshly paved driveway, and newly painted interior and decks, making this home move-in ready and truly turnkey.
Zillow last checked: 8 hours ago
Listing updated: October 03, 2025 at 10:06am
Listed by:
Lynne Murphy 203-940-0628,
Berkshire Hathaway NE Prop. 203-762-8331
Bought with:
Julie Carney, RES.0766123
William Raveis Real Estate
Source: Smart MLS,MLS#: 24111238
Facts & features
Interior
Bedrooms & bathrooms
- Bedrooms: 3
- Bathrooms: 2
- Full bathrooms: 2
Primary bedroom
- Features: Full Bath, Walk-In Closet(s), Hardwood Floor
- Level: Main
Bedroom
- Features: Hardwood Floor
- Level: Main
Bedroom
- Features: Hardwood Floor
- Level: Main
Dining room
- Features: Sliders, Hardwood Floor
- Level: Main
Kitchen
- Level: Main
Living room
- Features: Fireplace, Hardwood Floor
- Level: Main
Heating
- Hot Water, Oil
Cooling
- Central Air
Appliances
- Included: Oven/Range, Microwave, Refrigerator, Dishwasher, Washer, Dryer, Water Heater
- Laundry: Lower Level
Features
- Basement: Full,Sump Pump,Storage Space,Garage Access,Interior Entry,Partially Finished
- Attic: Storage,Pull Down Stairs
- Number of fireplaces: 1
Interior area
- Total structure area: 2,153
- Total interior livable area: 2,153 sqft
- Finished area above ground: 1,578
- Finished area below ground: 575
Property
Parking
- Total spaces: 2
- Parking features: Attached
- Attached garage spaces: 2
Features
- Patio & porch: Porch, Deck
- Exterior features: Rain Gutters, Lighting
Lot
- Size: 2.20 Acres
- Features: Few Trees, Wooded, Sloped
Details
- Parcel number: 1924001
- Zoning: R-2
Construction
Type & style
- Home type: SingleFamily
- Architectural style: Ranch
- Property subtype: Single Family Residence
Materials
- Shingle Siding, Wood Siding
- Foundation: Block
- Roof: Asphalt
Condition
- New construction: No
- Year built: 1972
Utilities & green energy
- Sewer: Septic Tank
- Water: Well
Community & neighborhood
Community
- Community features: Near Public Transport, Library, Park, Public Rec Facilities, Tennis Court(s)
Location
- Region: Wilton
Price history
| Date | Event | Price |
|---|---|---|
| 10/1/2025 | Sold | $950,000+8.6%$441/sqft |
Source: | ||
| 9/3/2025 | Pending sale | $875,000$406/sqft |
Source: | ||
| 7/24/2025 | Contingent | $875,000$406/sqft |
Source: | ||
| 7/18/2025 | Listed for sale | $875,000+26.8%$406/sqft |
Source: | ||
| 11/17/2005 | Sold | $690,000+24.3%$320/sqft |
Source: | ||
Public tax history
| Year | Property taxes | Tax assessment |
|---|---|---|
| 2025 | $12,831 +2% | $525,630 |
| 2024 | $12,584 +14.7% | $525,630 +40.1% |
| 2023 | $10,974 +3.6% | $375,060 |
Find assessor info on the county website
Neighborhood: 06897
Nearby schools
GreatSchools rating
- 9/10Cider Mill SchoolGrades: 3-5Distance: 2.3 mi
- 9/10Middlebrook SchoolGrades: 6-8Distance: 2.4 mi
- 10/10Wilton High SchoolGrades: 9-12Distance: 1.9 mi
Schools provided by the listing agent
- Elementary: Miller-Driscoll
- Middle: Middlebrook,Cider Mill
- High: Wilton
Source: Smart MLS. This data may not be complete. We recommend contacting the local school district to confirm school assignments for this home.
Get pre-qualified for a loan
At Zillow Home Loans, we can pre-qualify you in as little as 5 minutes with no impact to your credit score.An equal housing lender. NMLS #10287.
Sell for more on Zillow
Get a Zillow Showcase℠ listing at no additional cost and you could sell for .
$970,900
2% more+$19,418
With Zillow Showcase(estimated)$990,318

