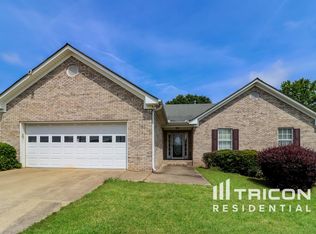Closed
$650,000
3220 Indian Shoals Rd, Dacula, GA 30019
4beds
4,069sqft
Single Family Residence
Built in 2001
3.95 Acres Lot
$651,800 Zestimate®
$160/sqft
$3,439 Estimated rent
Home value
$651,800
$600,000 - $710,000
$3,439/mo
Zestimate® history
Loading...
Owner options
Explore your selling options
What's special
***Open House: Sun, 9/14 2-4pm*** Welcome to your dream home in Gwinnett County! This beautiful 4-bedroom, 4-bath brick home sits on an expansive 3.95-acre lot and offers the perfect blend of charm, space, and functionality. Step onto the inviting front porch with stately columns, and inside you'll find a warm and welcoming foyer with custom built-ins. To the left, a spacious office with built-ins is perfect for working from home, while to the right, a formal dining room sets the stage for memorable gatherings. Continue down the hall to a full bath and into the light-filled living room, featuring more built-ins, a charming brick fireplace, and ample space for entertaining. The chef's kitchen is just off the living room, boasting an island, breakfast bar, and generous cabinetry. A cozy breakfast nook sits nearby, and the laundry room is conveniently located down the hall. The main-level primary suite is a true retreat, with a huge bedroom, large walk-in closet, and a luxurious en-suite bath featuring double vanities, soaking tub, stand-up shower, and built-in storage. Enjoy direct access to the bright and peaceful sunroom from both the primary suite and living room-perfect for morning coffee or winding down in the evening. Upstairs, you'll find a large bonus room with built-ins-ideal for a playroom, media room, or second office. The fully finished basement is a showstopper, offering a spacious living area with built-ins, a second full kitchen, and an additional living space with floor-to-ceiling bookcases. You'll also find three generous bedrooms, each with walk-in closets, and two full bathrooms. With both interior and exterior access, this space is perfect for multi-generational living or guests. Outside, enjoy the sprawling, fenced-in backyard, a large back deck, and a 30x48 ft pole barn-perfect for storing your RV or boat. In addition to the attached 2-car garage, the property features a detached 3-bay garage (two 9-ft bays and one 10-ft bay ideal for a boat), a large workshop with garage door, and unfinished bonus space above with private entrance-ready to be transformed into a guest suite, studio, or office. This one-of-a-kind property offers the privacy of country living with the convenience of being close to everything Dacula and Gwinnett County have to offer. Don't miss this incredible opportunity-schedule your showing today!
Zillow last checked: 10 hours ago
Listing updated: October 22, 2025 at 11:13am
Listed by:
Ashley Nalley 706-808-4507,
Keller Williams Greater Athens,
Cindy Milner 706-566-3464,
Keller Williams Greater Athens
Bought with:
Shane Myer, 382262
Keller Williams Realty Atl. Partners
Source: GAMLS,MLS#: 10561266
Facts & features
Interior
Bedrooms & bathrooms
- Bedrooms: 4
- Bathrooms: 4
- Full bathrooms: 4
- Main level bathrooms: 2
- Main level bedrooms: 1
Dining room
- Features: Separate Room
Kitchen
- Features: Breakfast Area, Breakfast Bar, Kitchen Island, Pantry, Second Kitchen, Solid Surface Counters, Walk-in Pantry
Heating
- Central
Cooling
- Ceiling Fan(s), Central Air
Appliances
- Included: Dishwasher, Oven/Range (Combo)
- Laundry: Common Area, In Hall
Features
- Bookcases, Double Vanity, Master On Main Level, Separate Shower, Soaking Tub, Tray Ceiling(s), Walk-In Closet(s)
- Flooring: Carpet, Hardwood, Tile
- Windows: Window Treatments
- Basement: Bath Finished,Exterior Entry,Finished,Full,Interior Entry
- Number of fireplaces: 1
- Fireplace features: Living Room
Interior area
- Total structure area: 4,069
- Total interior livable area: 4,069 sqft
- Finished area above ground: 2,147
- Finished area below ground: 1,922
Property
Parking
- Total spaces: 5
- Parking features: Attached, Detached, Garage, Parking Pad
- Has attached garage: Yes
- Has uncovered spaces: Yes
Features
- Levels: Three Or More
- Stories: 3
- Patio & porch: Deck, Porch
- Fencing: Back Yard,Wood
Lot
- Size: 3.95 Acres
- Features: Level
Details
- Additional structures: Garage(s), Other, Workshop
- Parcel number: R5325 060
Construction
Type & style
- Home type: SingleFamily
- Architectural style: Traditional
- Property subtype: Single Family Residence
Materials
- Brick
- Roof: Composition
Condition
- Resale
- New construction: No
- Year built: 2001
Utilities & green energy
- Sewer: Septic Tank
- Water: Public
- Utilities for property: Electricity Available, High Speed Internet, Natural Gas Available, Water Available
Community & neighborhood
Community
- Community features: None
Location
- Region: Dacula
- Subdivision: None
Other
Other facts
- Listing agreement: Exclusive Right To Sell
Price history
| Date | Event | Price |
|---|---|---|
| 10/22/2025 | Sold | $650,000$160/sqft |
Source: | ||
| 9/18/2025 | Pending sale | $650,000$160/sqft |
Source: Hive MLS #CL334014 Report a problem | ||
| 9/8/2025 | Listed for sale | $650,000$160/sqft |
Source: Hive MLS #CL334014 Report a problem | ||
| 9/1/2025 | Pending sale | $650,000$160/sqft |
Source: | ||
| 8/25/2025 | Price change | $650,000-6.9%$160/sqft |
Source: | ||
Public tax history
| Year | Property taxes | Tax assessment |
|---|---|---|
| 2025 | $7,527 -2.1% | $267,600 |
| 2024 | $7,687 +6.6% | $267,600 |
| 2023 | $7,208 -3.2% | $267,600 +18.8% |
Find assessor info on the county website
Neighborhood: 30019
Nearby schools
GreatSchools rating
- 5/10Harbins Elementary SchoolGrades: PK-5Distance: 2.3 mi
- 6/10Mcconnell Middle SchoolGrades: 6-8Distance: 5.7 mi
- 7/10Archer High SchoolGrades: 9-12Distance: 4.1 mi
Schools provided by the listing agent
- Elementary: Harbins
- Middle: Mcconnell
- High: Archer
Source: GAMLS. This data may not be complete. We recommend contacting the local school district to confirm school assignments for this home.
Get a cash offer in 3 minutes
Find out how much your home could sell for in as little as 3 minutes with a no-obligation cash offer.
Estimated market value$651,800
Get a cash offer in 3 minutes
Find out how much your home could sell for in as little as 3 minutes with a no-obligation cash offer.
Estimated market value
$651,800
