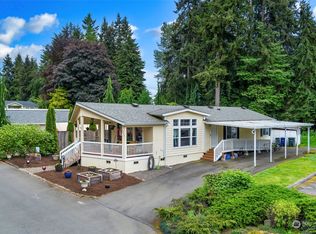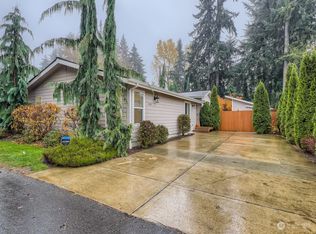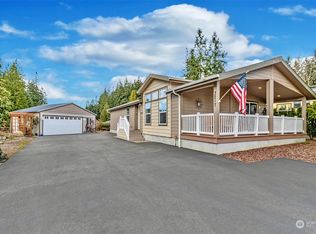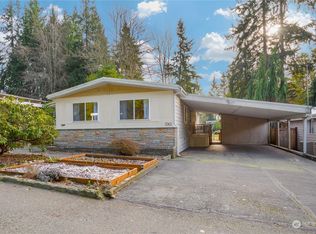Sold
Listed by:
Vince M Grant,
RE/MAX Elite,
Cole Grant,
RE/MAX Elite
Bought with: Skyline Properties, Inc.
$550,000
3222 206th Place SE, Bothell, WA 98012
3beds
1,782sqft
Manufactured On Land
Built in 2002
9,583.2 Square Feet Lot
$549,700 Zestimate®
$309/sqft
$3,259 Estimated rent
Home value
$549,700
$517,000 - $588,000
$3,259/mo
Zestimate® history
Loading...
Owner options
Explore your selling options
What's special
Spacious and very well-maintained home situated perfectly in a great community with no age restrictions. Enjoy the wonderful size lot that you own with no big monthly space dues! There is plenty of room for several parking options, a great size fully fenced back yard, an expansively covered back deck, and a large open patio perfect for relaxing, playing and entertaining, and the outbuildings are convenient too. Thoughtfully designed home which features an accessible kitchen and utility room, garden tub in the primary suite, plus a wheelchair ramp to the back deck. A quiet, well-kept community offering a ton of amenities, low HOA dues, Northshore Schools and easy access to parks, trails, shopping, and commuter routes.
Zillow last checked: 8 hours ago
Listing updated: December 22, 2025 at 04:05am
Listed by:
Vince M Grant,
RE/MAX Elite,
Cole Grant,
RE/MAX Elite
Bought with:
Jeffrey R. Snow, 24868
Skyline Properties, Inc.
Source: NWMLS,MLS#: 2396138
Facts & features
Interior
Bedrooms & bathrooms
- Bedrooms: 3
- Bathrooms: 2
- Full bathrooms: 2
- Main level bathrooms: 2
- Main level bedrooms: 3
Primary bedroom
- Level: Main
Bedroom
- Level: Main
Bedroom
- Level: Main
Bathroom full
- Level: Main
Bathroom full
- Level: Main
Other
- Level: Main
Dining room
- Level: Main
Entry hall
- Level: Main
Family room
- Level: Main
Kitchen with eating space
- Level: Main
Utility room
- Level: Main
Heating
- Forced Air, Electric
Cooling
- None
Appliances
- Included: Dishwasher(s), Dryer(s), Microwave(s), Refrigerator(s), Stove(s)/Range(s), Washer(s), Water Heater: Electric, Water Heater Location: Utility Closet
Features
- Bath Off Primary, Ceiling Fan(s), Dining Room
- Flooring: Ceramic Tile, Vinyl Plank, Carpet
- Windows: Double Pane/Storm Window, Skylight(s)
- Basement: None
- Has fireplace: No
Interior area
- Total structure area: 1,782
- Total interior livable area: 1,782 sqft
Property
Parking
- Parking features: Driveway
Features
- Levels: One
- Stories: 1
- Entry location: Main
- Patio & porch: Bath Off Primary, Ceiling Fan(s), Double Pane/Storm Window, Dining Room, Skylight(s), Vaulted Ceiling(s), Walk-In Closet(s), Water Heater
- Has view: Yes
- View description: Territorial
Lot
- Size: 9,583 sqft
- Dimensions: 88 x 110 x 88 x 110
- Features: Corner Lot, Open Lot, Paved, Cable TV, Deck, Fenced-Partially, High Speed Internet, Outbuildings, Patio, Shop
- Topography: Level
- Residential vegetation: Garden Space
Details
- Parcel number: 00386000008700
- Zoning: R9600
- Zoning description: Jurisdiction: County
- Special conditions: Standard
- Other equipment: Leased Equipment: N/A
Construction
Type & style
- Home type: MobileManufactured
- Property subtype: Manufactured On Land
Materials
- Metal/Vinyl, Wood Siding
- Roof: Composition
Condition
- Good
- Year built: 2002
- Major remodel year: 2002
Details
- Builder model: 2915908F
Utilities & green energy
- Electric: Company: Snohomish PUD
- Sewer: Septic Tank, Company: Septic
- Water: Public, See Remarks, Company: HOA Provided, Company: Alderwood Water District
- Utilities for property: Comcast, Xfinity
Community & neighborhood
Community
- Community features: Athletic Court, CCRs, Clubhouse
Location
- Region: Bothell
- Subdivision: Bothell
HOA & financial
HOA
- HOA fee: $230 monthly
- Services included: Common Area Maintenance, Internet, See Remarks, Snow Removal, Water
- Association phone: 425-249-0548
Other
Other facts
- Body type: Double Wide
- Listing terms: Cash Out,Conventional
- Cumulative days on market: 84 days
Price history
| Date | Event | Price |
|---|---|---|
| 11/21/2025 | Sold | $550,000-4.3%$309/sqft |
Source: | ||
| 10/23/2025 | Pending sale | $575,000$323/sqft |
Source: | ||
| 9/29/2025 | Price change | $575,000-2%$323/sqft |
Source: | ||
| 9/9/2025 | Price change | $587,000-2.2%$329/sqft |
Source: | ||
| 8/1/2025 | Listed for sale | $600,000+494.1%$337/sqft |
Source: | ||
Public tax history
| Year | Property taxes | Tax assessment |
|---|---|---|
| 2024 | $4,056 +12.2% | $447,800 +13.4% |
| 2023 | $3,616 +10.6% | $395,000 +1.3% |
| 2022 | $3,271 -10% | $390,100 +9.4% |
Find assessor info on the county website
Neighborhood: 98012
Nearby schools
GreatSchools rating
- 8/10Canyon Creek Elementary SchoolGrades: PK-5Distance: 0.4 mi
- 7/10Skyview Middle SchoolGrades: 6-8Distance: 0.5 mi
- 8/10North Creek High SchoolGrades: 9-12Distance: 0.9 mi
Schools provided by the listing agent
- Elementary: Canyon Creek Elem
- Middle: Skyview Middle School
- High: Bothell Hs
Source: NWMLS. This data may not be complete. We recommend contacting the local school district to confirm school assignments for this home.
Sell for more on Zillow
Get a free Zillow Showcase℠ listing and you could sell for .
$549,700
2% more+ $10,994
With Zillow Showcase(estimated)
$560,694


