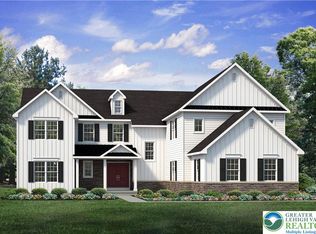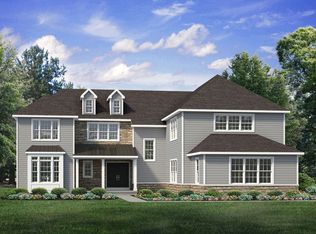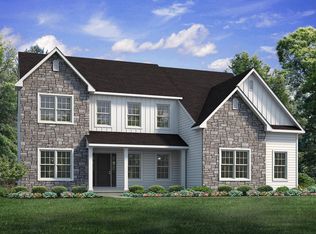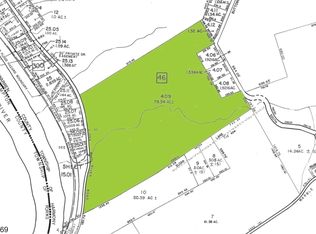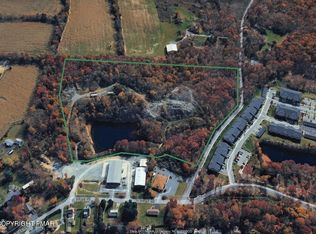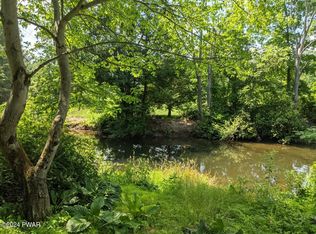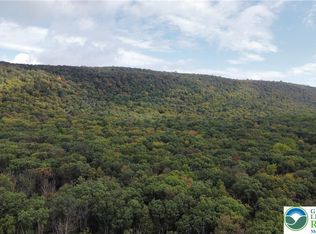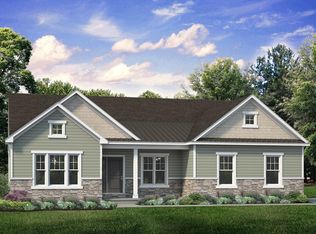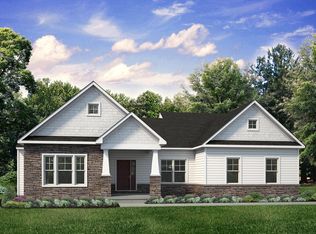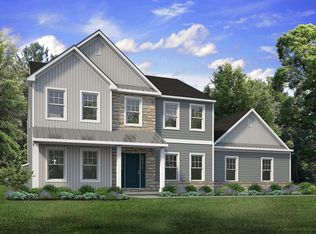3229 Michaels School Rd #13, Nazareth, PA 18064
Empty lot
Start from scratch — choose the details to create your dream home from the ground up.
What's special
- 109 |
- 2 |
Travel times
Schedule tour
Select your preferred tour type — either in-person or real-time video tour — then discuss available options with the builder representative you're connected with.
Facts & features
Interior
Bedrooms & bathrooms
- Bedrooms: 4
- Bathrooms: 3
- Full bathrooms: 2
- 1/2 bathrooms: 1
Features
- Walk-In Closet(s)
- Has fireplace: Yes
Interior area
- Total interior livable area: 3,060 sqft
Property
Parking
- Total spaces: 2
- Parking features: Garage
- Garage spaces: 2
Features
- Levels: 2.0
- Stories: 2
Community & HOA
Community
- Subdivision: Overlook Estates
Location
- Region: Nazareth
Financial & listing details
- Price per square foot: $283/sqft
- Date on market: 4/13/2025
About the community
Source: Tuskes Homes
6 homes in this community
Available homes
| Listing | Price | Bed / bath | Status |
|---|---|---|---|
| 3235 Michaels School Rd #10 | $790,900 | 3 bed / 2 bath | Available |
| 3239 Michaels School Rd #8 | $1,049,400 | 5 bed / 5 bath | Available |
| 3237 Michaels School Rd #9 | $1,084,015 | 4 bed / 4 bath | Available |
Available lots
| Listing | Price | Bed / bath | Status |
|---|---|---|---|
Current home: 3229 Michaels School Rd #13 | $864,900+ | 4 bed / 3 bath | Customizable |
| 3242 Sterner Rd #5 | $924,900+ | 4 bed / 4 bath | Customizable |
| 3251 Michaels School Rd #2 | $924,900+ | 4 bed / 4 bath | Customizable |
Source: Tuskes Homes
Contact builder

By pressing Contact builder, you agree that Zillow Group and other real estate professionals may call/text you about your inquiry, which may involve use of automated means and prerecorded/artificial voices and applies even if you are registered on a national or state Do Not Call list. You don't need to consent as a condition of buying any property, goods, or services. Message/data rates may apply. You also agree to our Terms of Use.
Learn how to advertise your homesEstimated market value
$864,500
$821,000 - $908,000
$3,787/mo
Price history
| Date | Event | Price |
|---|---|---|
| 10/1/2025 | Price change | $864,900-1.1%$283/sqft |
Source: | ||
| 10/1/2025 | Price change | $874,400+1.2%$286/sqft |
Source: | ||
| 9/28/2025 | Price change | $864,400+1.1%$282/sqft |
Source: | ||
| 4/13/2025 | Listed for sale | $854,900$279/sqft |
Source: | ||
Public tax history
Monthly payment
Neighborhood: 18064
Nearby schools
GreatSchools rating
- 6/10Shafer El SchoolGrades: K-4Distance: 3.6 mi
- 7/10Nazareth Area Middle SchoolGrades: 7-8Distance: 4 mi
- 8/10Nazareth Area High SchoolGrades: 9-12Distance: 3.8 mi
Schools provided by the builder
- Elementary: Lower Nazareth Elementary School
- Middle: Nazareth Area Middle School
- District: Nazareth Area School District
Source: Tuskes Homes. This data may not be complete. We recommend contacting the local school district to confirm school assignments for this home.
