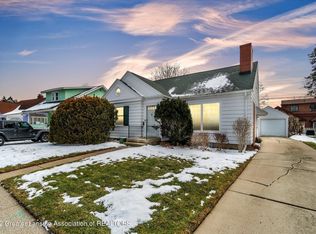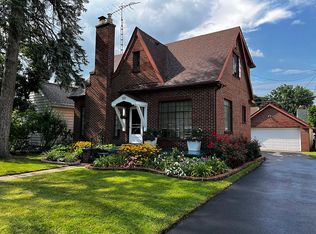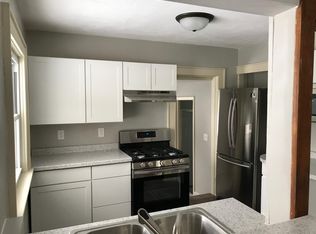Sold for $168,000
$168,000
323 Kensington Rd, Lansing, MI 48910
3beds
1,319sqft
Single Family Residence
Built in 1939
6,098.4 Square Feet Lot
$179,500 Zestimate®
$127/sqft
$1,583 Estimated rent
Home value
$179,500
$171,000 - $188,000
$1,583/mo
Zestimate® history
Loading...
Owner options
Explore your selling options
What's special
Fantastic Cape Cod just south of Reo Town in Lansing. Offering 3 beds and 1.5 baths and just over 1200 sq ft of living area. Walk into the front door and appreciated the fully fenced yard and front entry. Hardwoods greet you inside and run throughout the home. Large living room with adjoining open dining area leads to kitchen in rear. Kitchen has newer appliances and door to covered rear patio. Large first floor bedroom with full bath off main hall from dining. Bath has tub shower, newer vanity and stool and floor. Upstairs offer 2 more beds and a half bath. Downstairs is the rec room that's finished with high ceiling and good storage area and laundry also. Mechanicals are all newer. Home is vacant and ready for its next owner to call it home. Easy commutable location. Don't delay!
Zillow last checked: 8 hours ago
Listing updated: March 22, 2024 at 01:16pm
Listed by:
Joseph Vitale 517-712-4500,
Century 21 Affiliated
Bought with:
Magdalena Thumser, 6501445824
Five Star Real Estate - Lansing
Source: Greater Lansing AOR,MLS#: 278536
Facts & features
Interior
Bedrooms & bathrooms
- Bedrooms: 3
- Bathrooms: 2
- Full bathrooms: 1
- 1/2 bathrooms: 1
Primary bedroom
- Level: First
- Area: 167.68 Square Feet
- Dimensions: 13.1 x 12.8
Bedroom 2
- Level: Second
- Area: 137.64 Square Feet
- Dimensions: 12.4 x 11.1
Bedroom 3
- Level: Second
- Area: 127.39 Square Feet
- Dimensions: 12.6 x 10.11
Dining room
- Level: First
- Area: 45.14 Square Feet
- Dimensions: 7.4 x 6.1
Kitchen
- Level: First
- Area: 66.83 Square Feet
- Dimensions: 9.4 x 7.11
Living room
- Level: First
- Area: 255.44 Square Feet
- Dimensions: 20.6 x 12.4
Other
- Description: Foyer
- Level: First
- Area: 22.2 Square Feet
- Dimensions: 7.4 x 3
Other
- Description: Rec Room
- Level: Basement
- Area: 325.95 Square Feet
- Dimensions: 20.5 x 15.9
Heating
- Forced Air, Natural Gas
Cooling
- Central Air
Appliances
- Included: Disposal, Electric Range, Free-Standing Electric Range, Microwave, Washer, Refrigerator, Range, Oven, Free-Standing Electric Oven, Dryer, Dishwasher
- Laundry: In Basement
Features
- Ceiling Fan(s), Crown Molding, High Speed Internet, Laminate Counters
- Flooring: Hardwood, Vinyl
- Windows: Wood Frames
- Basement: Full,Partially Finished
- Has fireplace: No
- Fireplace features: None
Interior area
- Total structure area: 1,773
- Total interior livable area: 1,319 sqft
- Finished area above ground: 969
- Finished area below ground: 350
Property
Parking
- Total spaces: 1
- Parking features: Asphalt, Detached, Driveway, Garage, Garage Door Opener, Garage Faces Side, Off Street
- Garage spaces: 1
- Has uncovered spaces: Yes
Features
- Levels: Two
- Stories: 2
- Patio & porch: Covered, Patio, Rear Porch
- Pool features: None
- Spa features: None
- Fencing: Back Yard,Chain Link
- Has view: Yes
- View description: Neighborhood
Lot
- Size: 6,098 sqft
- Dimensions: 55 x 98
- Features: Back Yard, City Lot, Front Yard
Details
- Foundation area: 804
- Parcel number: 33010128182001
- Zoning description: Zoning
- Other equipment: Dehumidifier
Construction
Type & style
- Home type: SingleFamily
- Architectural style: Cape Cod
- Property subtype: Single Family Residence
Materials
- Stone, Aluminum Siding
- Foundation: Block
- Roof: Shingle
Condition
- Year built: 1939
Utilities & green energy
- Electric: 100 Amp Service, Circuit Breakers
- Sewer: Public Sewer
- Water: Public
- Utilities for property: Water Connected, Water Available, Sewer Connected, Sewer Available, Phone Available, Natural Gas Connected, High Speed Internet Available, Electricity Connected, Electricity Available, Cable Available
Community & neighborhood
Security
- Security features: Smoke Detector(s)
Community
- Community features: Curbs, Sidewalks
Location
- Region: Lansing
- Subdivision: Greencroft
Other
Other facts
- Listing terms: VA Loan,Cash,Conventional,FHA,MSHDA
- Road surface type: Asphalt
Price history
| Date | Event | Price |
|---|---|---|
| 3/21/2024 | Pending sale | $169,900+1.1%$129/sqft |
Source: | ||
| 3/20/2024 | Sold | $168,000-1.1%$127/sqft |
Source: | ||
| 2/13/2024 | Contingent | $169,900$129/sqft |
Source: | ||
| 2/9/2024 | Listed for sale | $169,900+51%$129/sqft |
Source: | ||
| 7/29/2019 | Sold | $112,500+2.3%$85/sqft |
Source: | ||
Public tax history
| Year | Property taxes | Tax assessment |
|---|---|---|
| 2024 | $2,984 | $60,900 +13% |
| 2023 | -- | $53,900 +13.7% |
| 2022 | -- | $47,400 +9.5% |
Find assessor info on the county website
Neighborhood: Greencroft Park
Nearby schools
GreatSchools rating
- 3/10Lyons SchoolGrades: PK-3Distance: 0.8 mi
- 3/10Everett High SchoolGrades: 7-12Distance: 0.9 mi
- 5/10Cavanaugh SchoolGrades: PK-3Distance: 1.1 mi
Schools provided by the listing agent
- High: Lansing
- District: Lansing
Source: Greater Lansing AOR. This data may not be complete. We recommend contacting the local school district to confirm school assignments for this home.
Get pre-qualified for a loan
At Zillow Home Loans, we can pre-qualify you in as little as 5 minutes with no impact to your credit score.An equal housing lender. NMLS #10287.
Sell for more on Zillow
Get a Zillow Showcase℠ listing at no additional cost and you could sell for .
$179,500
2% more+$3,590
With Zillow Showcase(estimated)$183,090


