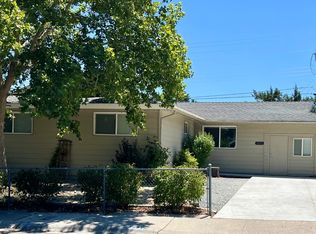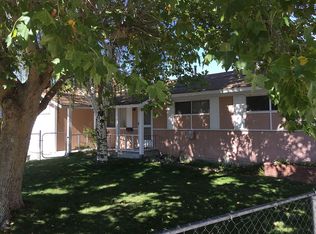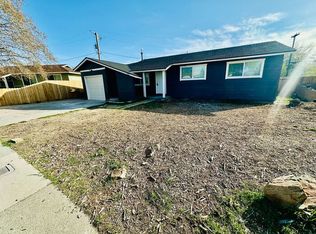Closed
$459,000
3230 Downey Ave, Reno, NV 89503
3beds
1,302sqft
Single Family Residence
Built in 1962
8,712 Square Feet Lot
$462,200 Zestimate®
$353/sqft
$2,667 Estimated rent
Home value
$462,200
$421,000 - $508,000
$2,667/mo
Zestimate® history
Loading...
Owner options
Explore your selling options
What's special
Welcome to 3230 Downey Avenue, a charming 3-bedroom, 2-bathroom home perched on a desirable corner lot in northwest Reno, NV. With 1,302 square feet of thoughtfully designed living space, this residence boasts an updated roof and new windows, ensuring peace of mind for years to come. The central air conditioning keeps you comfortable year-round. Inside, you'll find a well-equipped kitchen featuring a dishwasher and pantry. Laundry facilities are conveniently located next to the kitchen., Enjoy the ease of parking in the attached, two-car garage. Step outside to your private outdoor space, surrounded by low-maintenance xeriscape landscaping, perfect for relaxation or entertaining. Don't miss this opportunity to make this delightful home your own!
Zillow last checked: 8 hours ago
Listing updated: June 11, 2025 at 02:08pm
Listed by:
Mark Hugret S.183143 415-939-9969,
Compass
Bought with:
Jackeline Martinez-Meza, S.187262
LPT Realty, LLC
Source: NNRMLS,MLS#: 250003477
Facts & features
Interior
Bedrooms & bathrooms
- Bedrooms: 3
- Bathrooms: 2
- Full bathrooms: 2
Heating
- Forced Air, Natural Gas
Cooling
- Central Air, Refrigerated
Appliances
- Included: Dishwasher, Disposal, Dryer, Electric Oven, Electric Range, Refrigerator, Washer
- Laundry: Laundry Area, Laundry Room
Features
- Breakfast Bar, Ceiling Fan(s), Master Downstairs
- Flooring: Ceramic Tile, Laminate
- Windows: Blinds, Double Pane Windows
- Has fireplace: No
Interior area
- Total structure area: 1,302
- Total interior livable area: 1,302 sqft
Property
Parking
- Total spaces: 2
- Parking features: Attached
- Attached garage spaces: 2
Features
- Stories: 1
- Patio & porch: Patio
- Exterior features: None
- Fencing: Full
Lot
- Size: 8,712 sqft
- Features: Landscaped, Level
Details
- Parcel number: 00506208
- Zoning: SF8
Construction
Type & style
- Home type: SingleFamily
- Property subtype: Single Family Residence
Materials
- Foundation: Crawl Space
- Roof: Composition,Pitched,Shingle
Condition
- New construction: No
- Year built: 1962
Utilities & green energy
- Sewer: Public Sewer
- Water: Public
- Utilities for property: Cable Available, Electricity Available, Internet Available, Natural Gas Available, Phone Available, Sewer Available, Water Available, Cellular Coverage, Water Meter Installed
Community & neighborhood
Security
- Security features: Smoke Detector(s)
Location
- Region: Reno
- Subdivision: Sierra Heights 1B
Other
Other facts
- Listing terms: 1031 Exchange,Cash,Conventional,FHA,VA Loan
Price history
| Date | Event | Price |
|---|---|---|
| 6/11/2025 | Sold | $459,000$353/sqft |
Source: | ||
| 5/19/2025 | Contingent | $459,000$353/sqft |
Source: | ||
| 4/19/2025 | Listed for sale | $459,000$353/sqft |
Source: | ||
| 3/29/2025 | Pending sale | $459,000$353/sqft |
Source: | ||
| 3/28/2025 | Listed for sale | $459,000$353/sqft |
Source: | ||
Public tax history
| Year | Property taxes | Tax assessment |
|---|---|---|
| 2025 | $833 +3% | $54,863 +4.5% |
| 2024 | $809 +2.9% | $52,496 -0.3% |
| 2023 | $786 +3.1% | $52,643 +23.7% |
Find assessor info on the county website
Neighborhood: Kings Row
Nearby schools
GreatSchools rating
- 3/10Grace Warner Elementary SchoolGrades: PK-5Distance: 0.2 mi
- 5/10Archie Clayton Middle SchoolGrades: 6-8Distance: 0.5 mi
- 7/10Robert Mc Queen High SchoolGrades: 9-12Distance: 1.6 mi
Schools provided by the listing agent
- Elementary: Warner
- Middle: Clayton
- High: McQueen
Source: NNRMLS. This data may not be complete. We recommend contacting the local school district to confirm school assignments for this home.
Get a cash offer in 3 minutes
Find out how much your home could sell for in as little as 3 minutes with a no-obligation cash offer.
Estimated market value$462,200
Get a cash offer in 3 minutes
Find out how much your home could sell for in as little as 3 minutes with a no-obligation cash offer.
Estimated market value
$462,200


