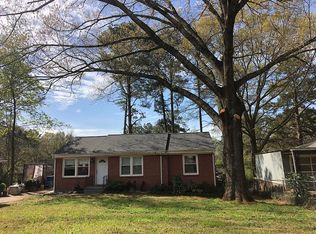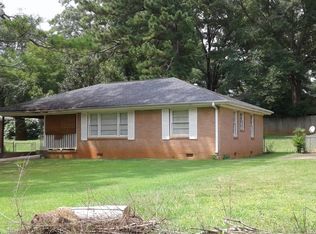Closed
$372,000
3235 Beech Dr, Decatur, GA 30032
3beds
1,240sqft
Single Family Residence
Built in 1954
8,712 Square Feet Lot
$355,300 Zestimate®
$300/sqft
$2,142 Estimated rent
Home value
$355,300
$338,000 - $373,000
$2,142/mo
Zestimate® history
Loading...
Owner options
Explore your selling options
What's special
This top quality, completely renovated home in sought after Belvedere Park beams attention to detail at every turn. Filled with natural light, you will just feel happy when you walk through the door! This home features open floor plan, hardwood floors throughout, fully updated kitchen complete with breakfast bar, porcelain backsplash, granite countertops, stainless steel appliances and modern fixtures, offering versatility and plenty of storage for culinary creativity. The spacious Master bedroom with walk in closet and sleek bathroom with rain shower and beautiful fixtures, plus two roomy secondary bedrooms and additional beautifully updated bathroom, encompass the perfect home for you and your loved ones. Enjoy the deck overlooking the fenced yard perfect for entertaining. The 'it" neighborhood in Decatur with easy access to Emory/CDC, E. Atlanta Village, Kirkwood Village, shopping and interstates. House has brand new roof, electric wiring and plumbing. This one is turnkey, ready for you to move right in! *Our Preferred Leander will be happy to assist you in this purchase with different financing programs like: EMPOWERED DPA*: Max LTV/CLTV: 96.5%, Min FICO: 620, DPA in the form of forgivable grant in the amount of either 2% or 3.5% of the purchase price and assistance by seller or lender with closing costs. CONVENTIONAL 1% DOWN*: Lender-paid down payment assistance grant. It allows income-qualified borrowers to put 1% down and lender will pay the additional 2% toward the down payment, up to $4,000, for a total of 3% down. CONVENTIONAL $5K GRANT*: $500 towards appraisal, $5K grant that can be applied towards closing costs or DP, $5K seller contribution (Income must be equal to or under median income of $82,320). *Descriptions of financial programs on this listing are summarized. For complete information on financing programs offered by our Preferred Lender please ask listing agent.
Zillow last checked: 8 hours ago
Listing updated: April 09, 2025 at 04:41pm
Listed by:
Maria Galvis +17709409845,
Keller Williams Realty Consultants
Bought with:
Daniel Hebert, 370932
Atlanta Communities
Source: GAMLS,MLS#: 10231861
Facts & features
Interior
Bedrooms & bathrooms
- Bedrooms: 3
- Bathrooms: 2
- Full bathrooms: 2
- Main level bathrooms: 2
- Main level bedrooms: 3
Kitchen
- Features: Breakfast Bar, Solid Surface Counters
Heating
- Central, Natural Gas
Cooling
- Central Air, Ceiling Fan(s)
Appliances
- Included: Dishwasher, Refrigerator, Microwave, Gas Water Heater
- Laundry: Laundry Closet, In Kitchen
Features
- Master On Main Level
- Flooring: Hardwood
- Windows: Window Treatments
- Basement: None
- Attic: Pull Down Stairs
- Has fireplace: No
Interior area
- Total structure area: 1,240
- Total interior livable area: 1,240 sqft
- Finished area above ground: 1,240
- Finished area below ground: 0
Property
Parking
- Total spaces: 2
- Parking features: None
Accessibility
- Accessibility features: Other
Features
- Levels: One
- Stories: 1
- Exterior features: Other
Lot
- Size: 8,712 sqft
- Features: Level, Private
Details
- Parcel number: 15 218 04 009
- Special conditions: Agent Owned
Construction
Type & style
- Home type: SingleFamily
- Architectural style: Traditional
- Property subtype: Single Family Residence
Materials
- Brick, Concrete
- Roof: Composition
Condition
- Updated/Remodeled
- New construction: No
- Year built: 1954
Utilities & green energy
- Sewer: Public Sewer
- Water: Public
- Utilities for property: Electricity Available, Natural Gas Available, Water Available
Community & neighborhood
Security
- Security features: Carbon Monoxide Detector(s), Smoke Detector(s)
Community
- Community features: None
Location
- Region: Decatur
- Subdivision: None
HOA & financial
HOA
- Has HOA: No
- Services included: None
Other
Other facts
- Listing agreement: Exclusive Right To Sell
Price history
| Date | Event | Price |
|---|---|---|
| 4/16/2024 | Sold | $372,000+118.2%$300/sqft |
Source: | ||
| 3/28/2023 | Sold | $170,500-18.8%$138/sqft |
Source: Public Record Report a problem | ||
| 2/25/2022 | Sold | $210,000+85%$169/sqft |
Source: Public Record Report a problem | ||
| 6/23/2005 | Sold | $113,500+19.5%$92/sqft |
Source: Public Record Report a problem | ||
| 7/9/2001 | Sold | $95,000+35.9%$77/sqft |
Source: Public Record Report a problem | ||
Public tax history
| Year | Property taxes | Tax assessment |
|---|---|---|
| 2025 | $4,448 -27.4% | $139,000 +7.1% |
| 2024 | $6,125 +78.6% | $129,840 +87.1% |
| 2023 | $3,429 +98.2% | $69,400 +27.2% |
Find assessor info on the county website
Neighborhood: Belvedere Park
Nearby schools
GreatSchools rating
- 4/10Peachcrest Elementary SchoolGrades: PK-5Distance: 0.9 mi
- 5/10Mary Mcleod Bethune Middle SchoolGrades: 6-8Distance: 3.5 mi
- 3/10Towers High SchoolGrades: 9-12Distance: 1.4 mi
Schools provided by the listing agent
- Elementary: Peachcrest
- Middle: Mcnair
- High: Towers
Source: GAMLS. This data may not be complete. We recommend contacting the local school district to confirm school assignments for this home.
Get a cash offer in 3 minutes
Find out how much your home could sell for in as little as 3 minutes with a no-obligation cash offer.
Estimated market value$355,300
Get a cash offer in 3 minutes
Find out how much your home could sell for in as little as 3 minutes with a no-obligation cash offer.
Estimated market value
$355,300

