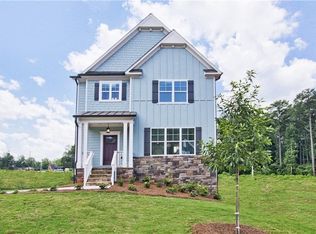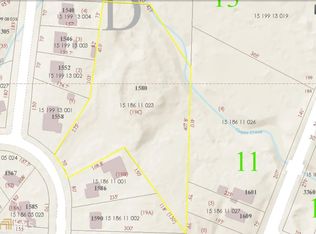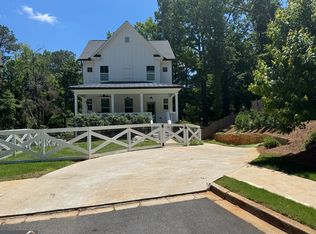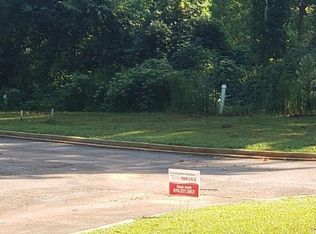Closed
$495,000
3236 Columbia Oaks Way, Decatur, GA 30032
3beds
2,190sqft
Single Family Residence
Built in 2021
0.32 Acres Lot
$-- Zestimate®
$226/sqft
$2,757 Estimated rent
Home value
Not available
Estimated sales range
Not available
$2,757/mo
Zestimate® history
Loading...
Owner options
Explore your selling options
What's special
A stunning newer construction craftsman home with private views, an attached 2 car garage and approximately 600 square feet of almost finished basement space (not included in the overall listed square footage). Gorgeous hardwood flooring throughout, 10ft+ ceilings, detailed crown molding and tons of natural light. Large, white-cabinet kitchen featuring granite countertops, herringbone backsplash, a custom hood and an island. Both the kitchen and dining rooms open to the living room Co the perfect private setting to entertain with friends around the fireplace. Upstairs, the oversized master suite is a retreat that youCOll never want to leave! It includes vaulted ceilings, dual vanities, a soaking tub, and a spacious walk-in closet. Two more spacious bedrooms upstairs that double as a great home office. Step outside, and enjoy lounging from your outdoor covered deck Co its very quiet and offers peaceful tree-line views. Did we mention this home comes with an above ground basement that is already plumbed for a bathroom, HVAC ready with ducts in place, insulated, studded, electrical in place and ready to be renovated? This home comes with a rare attached 2-car garage! The Columbia Oaks is a wonderful private community. Also enjoy convenient access to highways, restaurants, parks and more!
Zillow last checked: 8 hours ago
Listing updated: September 24, 2024 at 09:17am
Listed by:
Curtis Kelliher 404-936-7561,
Keller Williams Realty
Bought with:
Non Mls Salesperson, 370614
Non-Mls Company
Source: GAMLS,MLS#: 10345651
Facts & features
Interior
Bedrooms & bathrooms
- Bedrooms: 3
- Bathrooms: 3
- Full bathrooms: 2
- 1/2 bathrooms: 1
Kitchen
- Features: Breakfast Bar, Breakfast Room, Kitchen Island, Walk-in Pantry
Heating
- Central
Cooling
- Ceiling Fan(s), Central Air
Appliances
- Included: Dishwasher, Disposal, Refrigerator
- Laundry: In Hall
Features
- Beamed Ceilings, Vaulted Ceiling(s), Walk-In Closet(s)
- Flooring: Hardwood
- Windows: Double Pane Windows
- Basement: Bath/Stubbed,Exterior Entry,Interior Entry,Unfinished
- Number of fireplaces: 1
- Fireplace features: Factory Built, Family Room, Living Room
- Common walls with other units/homes: No Common Walls
Interior area
- Total structure area: 2,190
- Total interior livable area: 2,190 sqft
- Finished area above ground: 2,190
- Finished area below ground: 0
Property
Parking
- Parking features: Garage, Side/Rear Entrance
- Has garage: Yes
Features
- Levels: Three Or More
- Stories: 3
- Patio & porch: Patio
- Exterior features: Balcony, Garden
- Waterfront features: No Dock Or Boathouse
- Body of water: None
Lot
- Size: 0.32 Acres
- Features: Corner Lot, Cul-De-Sac, Level, Private
Details
- Additional structures: Other
- Parcel number: 15 186 11 037
Construction
Type & style
- Home type: SingleFamily
- Architectural style: Craftsman
- Property subtype: Single Family Residence
Materials
- Concrete
- Roof: Composition
Condition
- Resale
- New construction: No
- Year built: 2021
Utilities & green energy
- Electric: 220 Volts
- Sewer: Public Sewer
- Water: Public
- Utilities for property: Cable Available, Electricity Available, High Speed Internet, Natural Gas Available, Phone Available, Sewer Available, Water Available
Community & neighborhood
Security
- Security features: Smoke Detector(s)
Community
- Community features: Sidewalks, Near Public Transport, Walk To Schools, Near Shopping
Location
- Region: Decatur
- Subdivision: Belvedere Park
HOA & financial
HOA
- Has HOA: No
- Services included: None
Other
Other facts
- Listing agreement: Exclusive Right To Sell
Price history
| Date | Event | Price |
|---|---|---|
| 9/12/2024 | Sold | $495,000-1%$226/sqft |
Source: | ||
| 8/18/2024 | Pending sale | $499,900$228/sqft |
Source: | ||
| 8/7/2024 | Price change | $499,900-2.9%$228/sqft |
Source: | ||
| 7/25/2024 | Listed for sale | $515,000+24.9%$235/sqft |
Source: | ||
| 5/9/2022 | Sold | $412,196$188/sqft |
Source: Public Record Report a problem | ||
Public tax history
| Year | Property taxes | Tax assessment |
|---|---|---|
| 2025 | $6,208 -5.9% | $192,440 -3.1% |
| 2024 | $6,599 +31.5% | $198,680 +20.5% |
| 2023 | $5,020 -38.5% | $164,840 -11.3% |
Find assessor info on the county website
Neighborhood: Belvedere Park
Nearby schools
GreatSchools rating
- 4/10Peachcrest Elementary SchoolGrades: PK-5Distance: 0.4 mi
- 5/10Mary Mcleod Bethune Middle SchoolGrades: 6-8Distance: 3 mi
- 3/10Towers High SchoolGrades: 9-12Distance: 0.9 mi
Schools provided by the listing agent
- Elementary: Peachcrest
- Middle: Mary Mcleod Bethune
- High: Towers
Source: GAMLS. This data may not be complete. We recommend contacting the local school district to confirm school assignments for this home.
Get pre-qualified for a loan
At Zillow Home Loans, we can pre-qualify you in as little as 5 minutes with no impact to your credit score.An equal housing lender. NMLS #10287.



