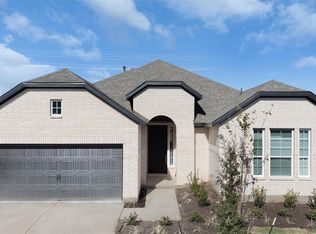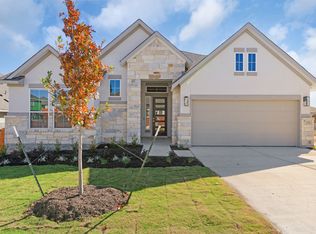New Construction | 4 Beds | 3 Baths | Study | 1-Story | 2-Car Garage | 2,341 Sq Ft | Ready October Say hello to The Branford-a one-story beauty with 4 bedrooms, 3 full baths, a dedicated study, and a layout that balances everyday ease with a little wow factor. At 2,341 sq ft, it's the kind of home that works for busy weekdays and weekend entertaining alike. Step into the entrance foyer, where a front bedroom with spacious closet and nearby full bath makes the perfect guest retreat. Down the hall, a study with French doors is ready for Zoom calls, homework stations, or hiding in peace with your latte. On the other side of the home, two more bedrooms with walk-in closets share a full bath, creating a tucked-away wing for kids or visitors. The family room is the showstopper here, with vaulted ceilings and big windows overlooking the backyard. The kitchen is equally impressive, featuring a large center island, shaker cabinets with bronze hardware and soft-close drawers, and quartz countertops. A walk-in pantry and adjacent breakfast area complete the heart of the home. At the back, the primary suite is your escape, complete with tray ceilings, double doors to a spa-inspired bath, separate dual vanities, a soaking tub, walk-in shower, and a long walk-in closet that keeps everything organized. Extra touches you'll love include built-in appliances, LVP, tile, and carpet flooring, decorative garage hardware, and a gas drop at the rear patio-because grilling season is always in s
This property is off market, which means it's not currently listed for sale or rent on Zillow. This may be different from what's available on other websites or public sources.

