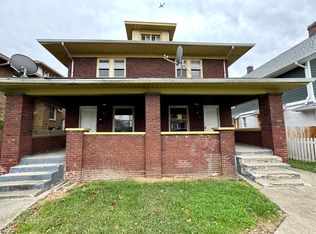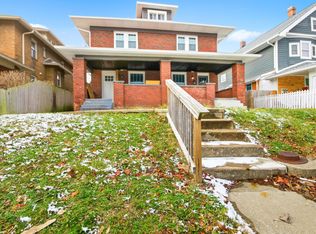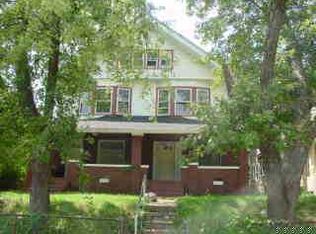Sold
$340,000
3240 Ruckle St, Indianapolis, IN 46205
4beds
3,331sqft
Residential, Single Family Residence
Built in 1910
6,534 Square Feet Lot
$346,000 Zestimate®
$102/sqft
$1,881 Estimated rent
Home value
$346,000
$322,000 - $370,000
$1,881/mo
Zestimate® history
Loading...
Owner options
Explore your selling options
What's special
Welcome to 3240 Ruckle, a historic Mapleton-Fall Creek gem that perfectly blends early 20th century charm with modern comfort. This beautifully maintained 4-bedroom, 2-bath home offers over 3,000 square feet of living space, featuring original hardwood floors, spacious living and dining areas ideal for entertaining, and a cozy wet bar for relaxing nights in. Enjoy your morning coffee on the inviting front porch or unwind on the private balcony off the primary bedroom overlooking the fenced backyard. You'll love the bonus space of the sunroom too. A one-car garage provides added convenience and storage. The third floor has endless potential with over 250 sqft of space. Play room? Man cave? Or great storage, it's your call. Nestled in one of Indy's most beloved neighborhoods, this home offers a vibrant lifestyle with wide streets, access to local parks, and an easy commute to Midtown, Downtown, and Broad Ripple. Bike, play, explore! Mapleton-Fall Creek residents enjoy access to the Fall Creek Greenway and Monon trails, three charming pocket parks, and free membership to The Children's Museum. Whether you're drawn to its historic character, convenient location, or sense of community, 3240 Ruckle is ready to welcome you home.
Zillow last checked: 8 hours ago
Listing updated: December 17, 2025 at 01:31pm
Listing Provided by:
Laura Waters 765-418-0985,
Highgarden Real Estate,
Leyton Wellbaum,
Highgarden Real Estate
Bought with:
Robyn Breece
@properties
Lauren Coons
@properties
Source: MIBOR as distributed by MLS GRID,MLS#: 22067174
Facts & features
Interior
Bedrooms & bathrooms
- Bedrooms: 4
- Bathrooms: 2
- Full bathrooms: 2
- Main level bathrooms: 1
Primary bedroom
- Level: Upper
- Area: 169 Square Feet
- Dimensions: 13 x 13
Bedroom 2
- Level: Upper
- Area: 196 Square Feet
- Dimensions: 14x14
Bedroom 3
- Level: Upper
- Area: 130 Square Feet
- Dimensions: 13x10
Bedroom 4
- Level: Upper
- Area: 143 Square Feet
- Dimensions: 13x11
Dining room
- Level: Main
- Area: 266 Square Feet
- Dimensions: 14x19
Kitchen
- Features: Other
- Level: Main
- Area: 351 Square Feet
- Dimensions: 13x27
Living room
- Level: Main
- Area: 336 Square Feet
- Dimensions: 24x14
Play room
- Features: Other
- Level: Upper
- Area: 384 Square Feet
- Dimensions: 24x16
Sun room
- Features: Other
- Level: Main
- Area: 130 Square Feet
- Dimensions: 10x13
Heating
- Forced Air
Cooling
- Central Air
Appliances
- Included: Dishwasher, Dryer, Disposal, MicroHood, Microwave, Gas Oven, Refrigerator, Bar Fridge, Washer
- Laundry: In Basement
Features
- Attic Access, Attic Stairway, Breakfast Bar, Built-in Features, High Ceilings, Hardwood Floors, Wired for Data, Wet Bar
- Flooring: Hardwood
- Basement: Unfinished
- Attic: Access Only,Permanent Stairs
- Number of fireplaces: 1
- Fireplace features: Living Room
Interior area
- Total structure area: 3,331
- Total interior livable area: 3,331 sqft
- Finished area below ground: 0
Property
Parking
- Total spaces: 1
- Parking features: Detached
- Garage spaces: 1
- Details: Garage Parking Other(Guest Street Parking)
Features
- Levels: Three Or More
- Patio & porch: Covered
- Exterior features: Balcony
- Fencing: Fenced,Full
Lot
- Size: 6,534 sqft
- Features: Access, Curbs, Sidewalks, Mature Trees, Trees-Small (Under 20 Ft)
Details
- Parcel number: 490624148022000101
- Other equipment: Radon System
- Horse amenities: None
Construction
Type & style
- Home type: SingleFamily
- Architectural style: Craftsman
- Property subtype: Residential, Single Family Residence
Materials
- Brick
- Foundation: Block
Condition
- New construction: No
- Year built: 1910
Utilities & green energy
- Water: Public
- Utilities for property: Electricity Connected, Sewer Connected, Water Connected
Community & neighborhood
Location
- Region: Indianapolis
- Subdivision: No Subdivision
Price history
| Date | Event | Price |
|---|---|---|
| 12/5/2025 | Sold | $340,000$102/sqft |
Source: | ||
| 11/3/2025 | Pending sale | $340,000$102/sqft |
Source: | ||
| 10/30/2025 | Listed for sale | $340,000$102/sqft |
Source: | ||
| 10/28/2025 | Pending sale | $340,000$102/sqft |
Source: | ||
| 10/16/2025 | Listed for sale | $340,000+9.7%$102/sqft |
Source: | ||
Public tax history
| Year | Property taxes | Tax assessment |
|---|---|---|
| 2024 | $3,572 +3.9% | $305,800 +1.7% |
| 2023 | $3,437 +25.9% | $300,800 +4.5% |
| 2022 | $2,729 +9.4% | $287,800 +22.1% |
Find assessor info on the county website
Neighborhood: Mapleton-Fall Creek
Nearby schools
GreatSchools rating
- 5/10IPS/Butler University Laboratory School 60Grades: PK-8Distance: 0.4 mi
- 2/10Shortridge High SchoolGrades: 9-12Distance: 0.4 mi
- 3/10Francis W. Parker School 56Grades: PK-8Distance: 1.2 mi
Get a cash offer in 3 minutes
Find out how much your home could sell for in as little as 3 minutes with a no-obligation cash offer.
Estimated market value$346,000
Get a cash offer in 3 minutes
Find out how much your home could sell for in as little as 3 minutes with a no-obligation cash offer.
Estimated market value
$346,000


