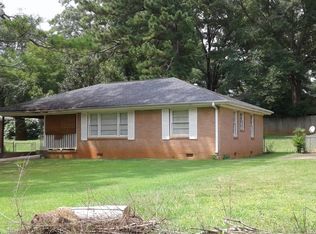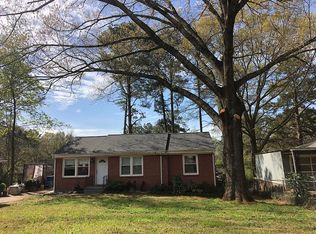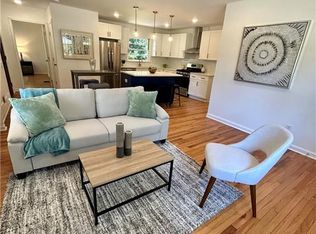Closed
$285,000
3242 Bonway Dr, Decatur, GA 30032
3beds
1,254sqft
Single Family Residence, Residential
Built in 1956
8,712 Square Feet Lot
$281,500 Zestimate®
$227/sqft
$2,394 Estimated rent
Home value
$281,500
$259,000 - $307,000
$2,394/mo
Zestimate® history
Loading...
Owner options
Explore your selling options
What's special
Bright and beautiful 3 bedroom, 1.5 bath home. Absolutely adorable. 3 large bedrooms/1.5 bath ranch style 4-sides brick home with large, fenced back yard with concrete patio and your very own half basketball court. Newly renovated with beautiful hardwood floors throughout (no carpet), full light door to backyard from bedroom and a new deck. Two living spaces with very open floorplan - great sized kitchen and all appliances come with the home. Open plan dining space. Great location on quiet street with easy access to 285/20/Memorial Drive and you can be in downtown Atlanta in minutes. Stainless steel appliances, granite counters in kitchen and marble in bath, stackable washer and dryer. Large, tiled shower in bathroom. Close proximity to Avondale Estates, Dekalb Farmer's market, shopping and restaurants. Schedule your appointment today.
Zillow last checked: 8 hours ago
Listing updated: July 22, 2025 at 11:02pm
Listing Provided by:
RHONDA ROWLAND,
Maximum One Executive Realtors
Bought with:
Courtney Benjamin, 391302
Harry Norman REALTORS
Source: FMLS GA,MLS#: 7453179
Facts & features
Interior
Bedrooms & bathrooms
- Bedrooms: 3
- Bathrooms: 2
- Full bathrooms: 1
- 1/2 bathrooms: 1
- Main level bathrooms: 1
- Main level bedrooms: 3
Primary bedroom
- Features: None
- Level: None
Bedroom
- Features: None
Primary bathroom
- Features: None
Dining room
- Features: Open Concept
Kitchen
- Features: Cabinets White, Country Kitchen, Solid Surface Counters, Stone Counters, View to Family Room, Wine Rack
Heating
- Central, Electric, Forced Air
Cooling
- Ceiling Fan(s), Central Air, Electric, Electric Air Filter
Appliances
- Included: Dishwasher, Dryer, ENERGY STAR Qualified Appliances, Gas Range, Gas Water Heater, Microwave, Range Hood, Refrigerator, Washer
- Laundry: Laundry Room, Main Level
Features
- Crown Molding, High Speed Internet, Recessed Lighting
- Flooring: Hardwood
- Windows: Double Pane Windows, Insulated Windows, Shutters
- Basement: None
- Attic: Pull Down Stairs,Permanent Stairs
- Has fireplace: No
- Fireplace features: None
- Common walls with other units/homes: No Common Walls
Interior area
- Total structure area: 1,254
- Total interior livable area: 1,254 sqft
- Finished area above ground: 1,450
- Finished area below ground: 0
Property
Parking
- Total spaces: 6
- Parking features: Driveway
- Has uncovered spaces: Yes
Accessibility
- Accessibility features: Accessible Kitchen, Accessible Kitchen Appliances
Features
- Levels: One
- Stories: 1
- Patio & porch: Covered, Front Porch, Patio
- Exterior features: Lighting, Rain Gutters, Other, No Dock
- Pool features: None
- Spa features: None
- Fencing: Back Yard,Chain Link,Fenced
- Has view: Yes
- View description: Neighborhood
- Waterfront features: None
- Body of water: None
Lot
- Size: 8,712 sqft
- Dimensions: 135 x 73
- Features: Back Yard, Front Yard, Landscaped, Level
Details
- Additional structures: None
- Parcel number: 15 218 04 030
- Other equipment: None
- Horse amenities: None
Construction
Type & style
- Home type: SingleFamily
- Architectural style: Bungalow
- Property subtype: Single Family Residence, Residential
Materials
- Brick 4 Sides
- Foundation: Brick/Mortar
- Roof: Composition
Condition
- Updated/Remodeled
- New construction: No
- Year built: 1956
Utilities & green energy
- Electric: 110 Volts
- Sewer: Public Sewer
- Water: Public
- Utilities for property: Cable Available, Electricity Available, Natural Gas Available
Green energy
- Energy efficient items: None
- Energy generation: None
- Water conservation: Low-Flow Fixtures
Community & neighborhood
Security
- Security features: Carbon Monoxide Detector(s), Fire Alarm, Smoke Detector(s)
Community
- Community features: Near Public Transport, Near Shopping
Location
- Region: Decatur
- Subdivision: Belvedere Gardens
HOA & financial
HOA
- Has HOA: No
Other
Other facts
- Listing terms: Cash,Conventional,FHA,VA Loan
- Road surface type: Paved
Price history
| Date | Event | Price |
|---|---|---|
| 7/15/2025 | Sold | $285,000-6.6%$227/sqft |
Source: | ||
| 7/2/2025 | Listing removed | $1,970$2/sqft |
Source: Zillow Rentals Report a problem | ||
| 6/30/2025 | Pending sale | $305,000$243/sqft |
Source: | ||
| 6/30/2025 | Listed for sale | $305,000$243/sqft |
Source: | ||
| 6/29/2025 | Pending sale | $305,000$243/sqft |
Source: | ||
Public tax history
| Year | Property taxes | Tax assessment |
|---|---|---|
| 2025 | -- | $84,920 -1.1% |
| 2024 | $4,204 +14.1% | $85,880 +14.1% |
| 2023 | $3,685 +19.9% | $75,240 +21% |
Find assessor info on the county website
Neighborhood: Belvedere Park
Nearby schools
GreatSchools rating
- 4/10Peachcrest Elementary SchoolGrades: PK-5Distance: 0.9 mi
- 5/10Mary Mcleod Bethune Middle SchoolGrades: 6-8Distance: 3.5 mi
- 3/10Towers High SchoolGrades: 9-12Distance: 1.3 mi
Schools provided by the listing agent
- Elementary: Peachcrest
- Middle: Mary McLeod Bethune
- High: Towers
Source: FMLS GA. This data may not be complete. We recommend contacting the local school district to confirm school assignments for this home.
Get a cash offer in 3 minutes
Find out how much your home could sell for in as little as 3 minutes with a no-obligation cash offer.
Estimated market value
$281,500
Get a cash offer in 3 minutes
Find out how much your home could sell for in as little as 3 minutes with a no-obligation cash offer.
Estimated market value
$281,500


