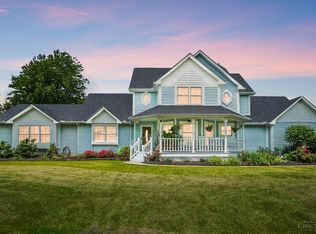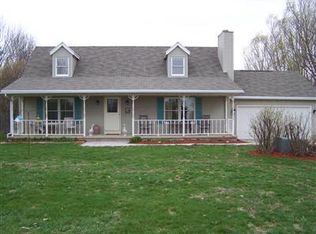Sold for $675,000 on 08/07/25
$675,000
3244 N Shoemaker Rd, Lebanon, OH 45036
4beds
3,622sqft
Single Family Residence
Built in 1991
4.94 Acres Lot
$687,700 Zestimate®
$186/sqft
$4,139 Estimated rent
Home value
$687,700
$619,000 - $763,000
$4,139/mo
Zestimate® history
Loading...
Owner options
Explore your selling options
What's special
Enjoy peaceful country living in this stunning 4-bdrm, 3.5-bath Victorian situated on 4.93 level acres-4 acres fully fenced with a 6-foot fence. The outdoor oasis features an 8.5-ft deep saltwater inground pool, firepit, Trex deck w/pergola & patioperfect for entertaining or relaxing under the stars. Car enthusiasts or hobbyists will love the 25'x44' outbuilding w/2nd floor, 2-car attached garage & oversized driveway. Inside, you'll find timeless charm & modern conveniences including natural woodwork, hrdwd & laminate flrs, granite countertops, vaulted ceilings & gas fireplace. The1st-floor primary suite offers an adjoining bath & walk-out access, while the finished LL includes a rec room & a flex space. Additional highlights: study, 4-seasons room off the kitchen w/ backyard access, geo-thermal heating, whole house generator, sump pump, radon system & 1st-floor laundry. Located with convenient access to both Cincinnati & Dayton, this is the perfect blend of comfort, space, & serenity
Zillow last checked: 8 hours ago
Listing updated: September 04, 2025 at 07:38am
Listed by:
Maura Cagney-Tipton (513)922-9400,
Coldwell Banker Realty
Bought with:
Joseph Burtson, 2019007133
eXp Realty
Source: DABR MLS,MLS#: 937379 Originating MLS: Dayton Area Board of REALTORS
Originating MLS: Dayton Area Board of REALTORS
Facts & features
Interior
Bedrooms & bathrooms
- Bedrooms: 4
- Bathrooms: 4
- Full bathrooms: 3
- 1/2 bathrooms: 1
- Main level bathrooms: 2
Primary bedroom
- Level: Main
- Dimensions: 21 x 13
Bedroom
- Level: Second
- Dimensions: 14 x 14
Bedroom
- Level: Second
- Dimensions: 12 x 12
Bedroom
- Level: Second
- Dimensions: 12 x 11
Breakfast room nook
- Level: Main
- Dimensions: 10 x 8
Dining room
- Level: Main
- Dimensions: 14 x 13
Entry foyer
- Level: Main
- Dimensions: 15 x 8
Exercise room
- Level: Lower
- Dimensions: 17 x 13
Family room
- Level: Lower
- Dimensions: 29 x 21
Florida room
- Level: Main
- Dimensions: 14 x 13
Kitchen
- Features: Eat-in Kitchen
- Level: Main
- Dimensions: 15 x 14
Laundry
- Level: Main
- Dimensions: 10 x 8
Living room
- Level: Main
- Dimensions: 16 x 14
Office
- Level: Main
- Dimensions: 15 x 15
Heating
- Geothermal
Cooling
- Central Air
Appliances
- Included: Dryer, Dishwasher, Microwave, Range, Refrigerator, Washer
Features
- Ceiling Fan(s), Granite Counters, Jetted Tub, Kitchen Island, Pantry, Vaulted Ceiling(s), Walk-In Closet(s)
- Windows: Insulated Windows, Wood Frames
- Basement: Full,Finished
- Has fireplace: Yes
- Fireplace features: Gas
Interior area
- Total structure area: 3,622
- Total interior livable area: 3,622 sqft
Property
Parking
- Total spaces: 2
- Parking features: Attached, Barn, Garage, Two Car Garage
- Attached garage spaces: 2
Features
- Levels: Two
- Stories: 2
- Patio & porch: Deck, Patio, Porch
- Exterior features: Deck, Fence, Pool, Porch, Patio, Propane Tank - Leased
- Pool features: In Ground
Lot
- Size: 4.94 Acres
- Dimensions: 1010 x 236
Details
- Parcel number: 09153000070
- Zoning: Residential
- Zoning description: Residential
- Other equipment: Generator
Construction
Type & style
- Home type: SingleFamily
- Architectural style: Victorian
- Property subtype: Single Family Residence
Materials
- Cedar, Vinyl Siding
Condition
- Year built: 1991
Utilities & green energy
- Sewer: Septic Tank
- Water: Public
- Utilities for property: Septic Available, Water Available
Community & neighborhood
Location
- Region: Lebanon
Price history
| Date | Event | Price |
|---|---|---|
| 8/7/2025 | Sold | $675,000$186/sqft |
Source: | ||
| 7/7/2025 | Pending sale | $675,000$186/sqft |
Source: | ||
| 6/24/2025 | Listed for sale | $675,000+154.7%$186/sqft |
Source: | ||
| 5/9/2003 | Sold | $265,000$73/sqft |
Source: | ||
Public tax history
Tax history is unavailable.
Neighborhood: 45036
Nearby schools
GreatSchools rating
- 7/10Waynesville Elementary SchoolGrades: PK-6Distance: 4.5 mi
- 7/10Waynesville Middle SchoolGrades: 7-8Distance: 4.6 mi
- 8/10Waynesville High SchoolGrades: 9-12Distance: 4.6 mi
Schools provided by the listing agent
- District: Wayne
Source: DABR MLS. This data may not be complete. We recommend contacting the local school district to confirm school assignments for this home.
Get a cash offer in 3 minutes
Find out how much your home could sell for in as little as 3 minutes with a no-obligation cash offer.
Estimated market value
$687,700
Get a cash offer in 3 minutes
Find out how much your home could sell for in as little as 3 minutes with a no-obligation cash offer.
Estimated market value
$687,700

