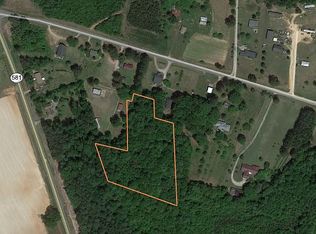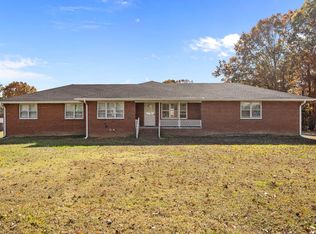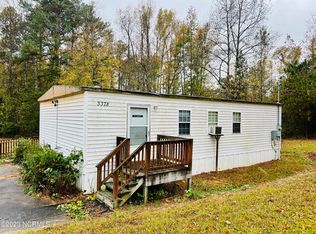Sold for $375,000
$375,000
3248 N Old Franklin Rd, Spring Hope, NC 27882
4beds
2,116sqft
Manufactured On Land, Residential, Manufactured Home
Built in 2021
3.62 Acres Lot
$376,300 Zestimate®
$177/sqft
$1,815 Estimated rent
Home value
$376,300
$294,000 - $482,000
$1,815/mo
Zestimate® history
Loading...
Owner options
Explore your selling options
What's special
Better than new and move-in ready! Built in 2021, this spacious 4-bedroom + bonus room home offers 2,116 Sq ft of updated living space on a private, unrestricted lot with no HOA. Private well & septic. Professionally painted in 2025 with new LVP flooring, carpet, and freshly stained deck and covered porch. The open floorplan includes a chef's kitchen with farmhouse sink and loads of cabinets and storage, pot filler, stainless vent hood, tiled backsplash, walk-in pantry, large island with seating, and new faucet. The primary suite features a tiled walk-in shower, soaking tub, and walk-in closet with bench and window. Additional highlights include: Kinetico water filtration and softener system (2025). Detached Garage 60x30 *unpermitted* (1809 sq. ft) with HVAC, Electric & plumbing rough-in - ideal for breeders, boarders, or convert to suit your needs. Garage includes 30x30 state of the art kennel. Permanent block foundation, deeded as real property. Plenty of room for animals and hobbies! Refrigerator, washer and dryer convey!
Zillow last checked: 8 hours ago
Listing updated: October 28, 2025 at 01:08am
Listed by:
Kelly Williams 919-426-6854,
Allen Tate/Wake Forest
Bought with:
Brittney Lee, 286843
AVENUE PROPERTIES INC
Source: Doorify MLS,MLS#: 10104163
Facts & features
Interior
Bedrooms & bathrooms
- Bedrooms: 4
- Bathrooms: 2
- Full bathrooms: 2
Heating
- Electric, Forced Air, Heat Pump
Cooling
- Central Air, Electric, Heat Pump
Appliances
- Included: Dishwasher, Dryer, Electric Range, Electric Water Heater, Exhaust Fan, Microwave, Range Hood, Refrigerator, Stainless Steel Appliance(s), Washer, Water Purifier, Water Purifier Owned, Water Softener Owned
- Laundry: Laundry Room
Features
- Bathtub/Shower Combination, Eat-in Kitchen, High Ceilings, Kitchen Island, Kitchen/Dining Room Combination, Laminate Counters, Open Floorplan, Pantry, Separate Shower, Soaking Tub, Walk-In Closet(s), Walk-In Shower
- Flooring: Carpet, Vinyl
- Doors: Storm Door(s)
Interior area
- Total structure area: 2,116
- Total interior livable area: 2,116 sqft
- Finished area above ground: 2,116
- Finished area below ground: 0
Property
Parking
- Total spaces: 8
- Parking features: Garage, Heated Garage, Oversized
- Garage spaces: 2
- Uncovered spaces: 8
Features
- Levels: One
- Stories: 1
- Patio & porch: Covered, Deck, Front Porch
- Exterior features: Dog Run, Kennel, Rain Gutters, Storage
- Spa features: None
- Fencing: Partial
- Has view: Yes
- View description: Trees/Woods
Lot
- Size: 3.62 Acres
- Features: Partially Cleared, Private, Secluded, Wooded
Details
- Additional structures: Garage(s), Kennel/Dog Run, Storage, Workshop
- Parcel number: 007909
- Special conditions: Standard
Construction
Type & style
- Home type: MobileManufactured
- Architectural style: Ranch
- Property subtype: Manufactured On Land, Residential, Manufactured Home
Materials
- Vinyl Siding
- Foundation: Block, Permanent
- Roof: Shingle
Condition
- New construction: No
- Year built: 2021
Utilities & green energy
- Sewer: Septic Tank
- Water: Private, Well
- Utilities for property: Cable Available, Electricity Connected
Community & neighborhood
Community
- Community features: None
Location
- Region: Spring Hope
- Subdivision: Not in a Subdivision
Other
Other facts
- Body type: Double Wide
- Road surface type: Gravel
Price history
| Date | Event | Price |
|---|---|---|
| 9/5/2025 | Sold | $375,000-1.1%$177/sqft |
Source: | ||
| 8/10/2025 | Pending sale | $379,000$179/sqft |
Source: | ||
| 7/28/2025 | Price change | $379,000-5.2%$179/sqft |
Source: | ||
| 6/19/2025 | Listed for sale | $399,900+2121.7%$189/sqft |
Source: | ||
| 12/7/2020 | Sold | $18,000+80%$9/sqft |
Source: Public Record Report a problem | ||
Public tax history
| Year | Property taxes | Tax assessment |
|---|---|---|
| 2024 | $1,343 +36.7% | $166,890 +49.8% |
| 2023 | $983 +39.9% | $111,400 +22.1% |
| 2022 | $702 +3134.6% | $91,200 +3134% |
Find assessor info on the county website
Neighborhood: 27882
Nearby schools
GreatSchools rating
- 6/10Spring Hope ElementaryGrades: PK-5Distance: 2.3 mi
- 8/10Southern Nash MiddleGrades: 6-8Distance: 7.7 mi
- 4/10Southern Nash HighGrades: 9-12Distance: 9.5 mi
Schools provided by the listing agent
- Elementary: Nash - Spring Hope
- Middle: Nash - Southern Nash
- High: Nash - CITI
Source: Doorify MLS. This data may not be complete. We recommend contacting the local school district to confirm school assignments for this home.


