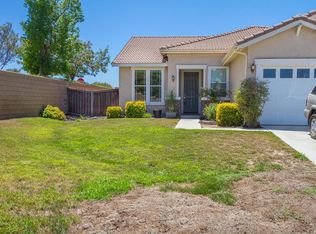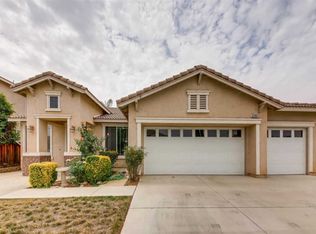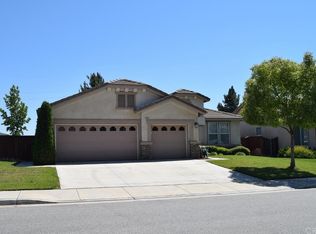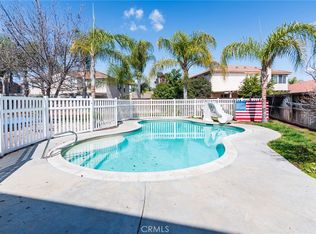Sold for $690,000
Listing Provided by:
James Hoppe DRE #01390168 949-400-1072,
Costera Luxury Properties
Bought with: SimpliHOM
$690,000
32481 Perigord Rd, Winchester, CA 92596
5beds
2,731sqft
Single Family Residence
Built in 2002
8,276 Square Feet Lot
$674,700 Zestimate®
$253/sqft
$3,249 Estimated rent
Home value
$674,700
$607,000 - $749,000
$3,249/mo
Zestimate® history
Loading...
Owner options
Explore your selling options
What's special
This gorgeous 5 Bed + Loft / 3 Bath / 3-car garage home includes a downstairs Bedroom along with its own full-bath next to the Laundry Room. The Family Room includes a wood burning fireplace and is open to the Kitchen and Breakfast Nook. The gourmet Kitchen is equipped with a center island sink, stainless steel appliances with lots of cabinetry and storage space, making it perfect for cooking and entertaining. Upstairs, you will find a luxurious Master Bedroom with a large walk-in closet and an expansive Master Bath with separate bath and shower. Three additional Bedrooms, plus an open Loft/Office, and full bath with double sinks and closet complete the upstairs living space. A large side yard with RV and/or boat parking potential! Within a short jaunt to French Valley Elementary School, nearby Bella Vista Middle School (2.5 miles away) and award-winning Chaparral High School is just 6 miles down the road. Best of all... it's super close to Lake Skinner, Diamond Valley Lake, French Valley, and it's just a short drive to all of the Temecula Valley Wineries - Southern California's Wine Country!
Zillow last checked: 14 hours ago
Listing updated: February 10, 2025 at 04:27pm
Listing Provided by:
James Hoppe DRE #01390168 949-400-1072,
Costera Luxury Properties
Bought with:
Marissa Contreras, DRE #02192468
SimpliHOM
Source: CRMLS,MLS#: OC24186030 Originating MLS: California Regional MLS
Originating MLS: California Regional MLS
Facts & features
Interior
Bedrooms & bathrooms
- Bedrooms: 5
- Bathrooms: 3
- Full bathrooms: 3
- Main level bathrooms: 1
- Main level bedrooms: 1
Bedroom
- Features: Bedroom on Main Level
Bathroom
- Features: Bathroom Exhaust Fan, Bathtub, Closet, Dual Sinks, Enclosed Toilet, Full Bath on Main Level, Linen Closet, Solid Surface Counters, Soaking Tub, Separate Shower
Kitchen
- Features: Kitchen Island, Kitchen/Family Room Combo, Tile Counters
Heating
- Central, Forced Air, Natural Gas
Cooling
- Central Air, Dual, Zoned
Appliances
- Included: Convection Oven, Double Oven, Dishwasher, Free-Standing Range, Gas Cooktop, Disposal, Gas Oven, Gas Water Heater, Microwave, Range Hood, Vented Exhaust Fan, Water To Refrigerator, Water Heater
- Laundry: Washer Hookup, Gas Dryer Hookup, Inside, Laundry Room
Features
- Breakfast Bar, Breakfast Area, Ceiling Fan(s), Ceramic Counters, Separate/Formal Dining Room, Eat-in Kitchen, Pantry, Paneling/Wainscoting, Recessed Lighting, Storage, Tile Counters, Attic, Bedroom on Main Level, Entrance Foyer, Loft, Walk-In Closet(s)
- Flooring: Tile, Wood
- Doors: Mirrored Closet Door(s)
- Windows: Blinds, Double Pane Windows, Drapes, Shutters
- Has fireplace: Yes
- Fireplace features: Family Room, Gas, Wood Burning
- Common walls with other units/homes: No Common Walls
Interior area
- Total interior livable area: 2,731 sqft
Property
Parking
- Total spaces: 6
- Parking features: Concrete, Door-Multi, Direct Access, Driveway Level, Driveway, Garage Faces Front, Garage, Garage Door Opener, RV Potential, Side By Side
- Attached garage spaces: 3
- Uncovered spaces: 3
Accessibility
- Accessibility features: None
Features
- Levels: Two
- Stories: 2
- Entry location: 1
- Patio & porch: Brick, Concrete, Front Porch, Open, Patio
- Exterior features: Lighting, Rain Gutters
- Pool features: None
- Spa features: None
- Fencing: Masonry,Wood
- Has view: Yes
- View description: None
Lot
- Size: 8,276 sqft
- Dimensions: 70 x 118
- Features: Back Yard, Cul-De-Sac, Front Yard, Sprinklers In Rear, Sprinklers In Front, Lawn, Landscaped, Level, Rectangular Lot, Sprinklers Timer, Sprinkler System, Street Level, Yard
Details
- Parcel number: 964233008
- Zoning: SP ZONE
- Special conditions: Standard
- Other equipment: Satellite Dish
Construction
Type & style
- Home type: SingleFamily
- Property subtype: Single Family Residence
Materials
- Stucco
- Foundation: Slab
- Roof: Concrete,Shingle,Tile
Condition
- Repairs Cosmetic,Turnkey
- New construction: No
- Year built: 2002
Utilities & green energy
- Electric: 220 Volts in Garage, Standard
- Sewer: Public Sewer
- Water: Public
- Utilities for property: Cable Available, Electricity Connected, Natural Gas Connected, Sewer Connected, Underground Utilities, Water Connected
Community & neighborhood
Security
- Security features: Security System, Carbon Monoxide Detector(s), Smoke Detector(s)
Community
- Community features: Curbs, Gutter(s), Street Lights, Suburban, Sidewalks
Location
- Region: Winchester
Other
Other facts
- Listing terms: Cash,Cash to New Loan,Conventional,Cal Vet Loan,1031 Exchange,FHA,Submit,VA Loan
- Road surface type: Paved
Price history
| Date | Event | Price |
|---|---|---|
| 2/10/2025 | Sold | $690,000$253/sqft |
Source: | ||
| 1/24/2025 | Pending sale | $690,000$253/sqft |
Source: | ||
| 1/10/2025 | Contingent | $690,000$253/sqft |
Source: | ||
| 11/26/2024 | Listed for sale | $690,000$253/sqft |
Source: | ||
| 11/12/2024 | Contingent | $690,000$253/sqft |
Source: | ||
Public tax history
| Year | Property taxes | Tax assessment |
|---|---|---|
| 2025 | $6,107 +1.2% | $386,672 +2% |
| 2024 | $6,032 +0.8% | $379,091 +2% |
| 2023 | $5,986 +1.5% | $371,659 +2% |
Find assessor info on the county website
Neighborhood: 92596
Nearby schools
GreatSchools rating
- 6/10French Valley Elementary SchoolGrades: K-5Distance: 0.4 mi
- 7/10Bella Vista Middle SchoolGrades: 6-8Distance: 1.7 mi
- 9/10Chaparral High SchoolGrades: 9-12Distance: 4.6 mi
Schools provided by the listing agent
- Elementary: French Valley
- Middle: Bella Vista
- High: Chaparral
Source: CRMLS. This data may not be complete. We recommend contacting the local school district to confirm school assignments for this home.
Get a cash offer in 3 minutes
Find out how much your home could sell for in as little as 3 minutes with a no-obligation cash offer.
Estimated market value
$674,700



