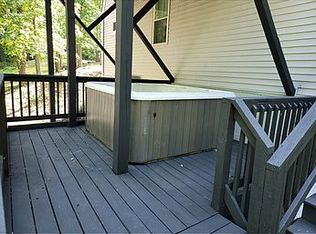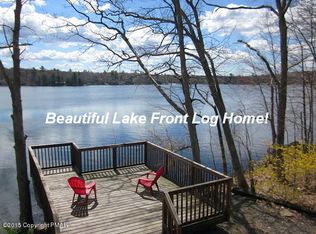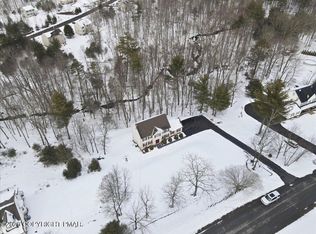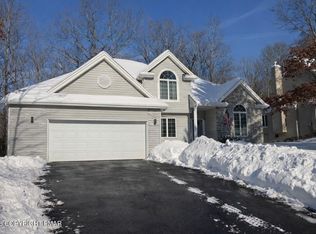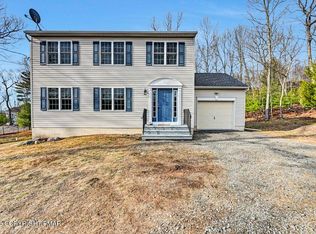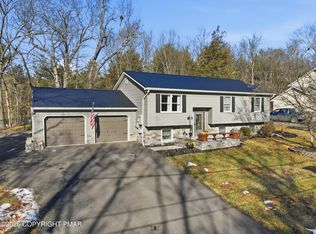Welcome To 325 Chestnut Road, An Exquisite and Fully REMODELED HOME Located in the Desirable MONROE LAKES Community. Your Perfect Mountain Retreat Awaits! Tucked Away in a Serene Corner of The Pocono Mountains, This Beautifully Renovated Chalet Offers the Ultimate Escape from the Hustle and Bustle of Everyday Life. As You Approach, You Will Notice the Expansive Wraparound Deck, An Ideal Spot Where You and Your Guests Can Relax, Entertain, And Take in the Tranquil Surroundings While Admiring the BREATHTAKING VIEWS OF THE LAKE Just Moments Away. Step Inside and Be Immediately Captivated by the Light-Filled Interior Featuring Gleaming HARDWOOD FLOORS That Flow Seamlessly Through the Open-Concept Main Living Area—Perfect for Entertaining. The Chef's Kitchen Is a Showstopper, Complete with Elegant Countertops, A Stunning Kitchen Island, And All the Modern Conveniences You Need. This Charming Home Features Three Generously Sized Bedrooms and Two Full Bathrooms That Have Been Transformed into Spa-Like Sanctuaries Featuring RADIANT HEAT IN THE BATHROOM FLOORS to Keep You Warm and Cozy During the Winter Seasons. Every Element of This Home Exudes Quality, Including the Sleek CUSTOM ITALIAN DOORS THROUGHOUT That Add a Unique Touch of Sophistication and Style Not Often Found in Mountain Homes. The Possibilities Are Endless with a Partially Finished Lower Level for Added Space and Comfort—Use It as a Media Room, Playroom, Or Guest Suite. Beyond the House, You Will Enjoy Access to Fantastic COMMUNITY AMENITIES Including the Pristine Lake for Swimming and Fishing, Basketball Courts, And Playground Areas. With Thoughtful Design Touches Throughout, Every Detail Has Been Carefully Considered to Make This Retreat Truly One of A Kind. Whether You Are Seeking a Peaceful Weekend Getaway or A Full-Time Residence Close to Major Pocono Attractions, This Home Checks Every Box. Do Not Wait, Schedule Your Private Tour Today and Start Living The Lake Life You Have Always Dreamed Of!
For sale
Price cut: $25K (1/9)
$475,000
325 Chestnut Rd, East Stroudsburg, PA 18302
3beds
3,055sqft
Est.:
Single Family Residence
Built in 2003
4,791.6 Square Feet Lot
$462,700 Zestimate®
$155/sqft
$61/mo HOA
What's special
Elegant countertopsStunning kitchen islandGleaming hardwood floorsExpansive wraparound deckLight-filled interiorThree generously sized bedrooms
- 51 days |
- 3,801 |
- 226 |
Zillow last checked: 8 hours ago
Listing updated: January 08, 2026 at 05:11pm
Listed by:
Andrew Brensinger 570-234-5119,
Keller Williams Real Estate - Stroudsburg 570-421-2890
Source: PMAR,MLS#: PM-138163
Tour with a local agent
Facts & features
Interior
Bedrooms & bathrooms
- Bedrooms: 3
- Bathrooms: 2
- Full bathrooms: 2
Primary bedroom
- Description: Hardwood Floors, En-Suite, Sliders to Raised Deck
- Level: Upper
- Area: 210.19
- Dimensions: 14.25 x 14.75
Primary bedroom
- Description: En-Suite, Walk-In Shower, Radiant Heated Floor
- Level: Upper
- Area: 61.95
- Dimensions: 7.08 x 8.75
Bedroom 2
- Description: Main Level, Closet
- Level: Main
- Area: 121.38
- Dimensions: 11.75 x 10.33
Bedroom 3
- Description: Main Level, Closet
- Level: Main
- Area: 122.04
- Dimensions: 12 x 10.17
Bathroom 2
- Description: Remodeled, Radiant Heated Floor
- Level: Main
- Area: 72.96
- Dimensions: 12 x 6.08
Bonus room
- Description: Exterior Access
- Level: Lower
- Area: 256.99
- Dimensions: 16.58 x 15.5
Dining room
- Description: Access to Deck, Overlooks Lake
- Level: Main
- Area: 191.12
- Dimensions: 12.33 x 15.5
Game room
- Description: Billiard Room
- Level: Lower
- Area: 378.52
- Dimensions: 16.58 x 22.83
Kitchen
- Description: Granite Counters, Kitchen Island
- Level: Main
- Area: 308.54
- Dimensions: 18.42 x 16.75
Living room
- Description: Open Concept, Hardwood Flooring
- Level: Main
- Area: 285.51
- Dimensions: 18.42 x 15.5
Heating
- Baseboard, Hot Water, Radiant Floor, Oil
Cooling
- Ceiling Fan(s)
Appliances
- Included: Oven, Range, Refrigerator, Water Heater, Wine Cooler, Dishwasher, Range Hood, Microwave, Stainless Steel Appliance(s), Washer, Dryer
- Laundry: Main Level, Laundry Closet
Features
- Kitchen Island, Granite Counters, Cathedral Ceiling(s), High Ceilings, Walk-In Closet(s), Open Floorplan, Chandelier, Recessed Lighting, Ceiling Fan(s), Storage
- Flooring: Hardwood, Tile
- Doors: Sliding Doors
- Windows: Blinds
- Basement: Daylight,Interior Entry,Exterior Entry,Walk-Out Access,Heated
- Has fireplace: No
- Common walls with other units/homes: No Common Walls
Interior area
- Total structure area: 3,055
- Total interior livable area: 3,055 sqft
- Finished area above ground: 2,408
- Finished area below ground: 647
Video & virtual tour
Property
Parking
- Total spaces: 5
- Parking features: Garage - Attached, Open
- Attached garage spaces: 1
- Uncovered spaces: 4
Features
- Stories: 2
- Patio & porch: Wrap Around, Deck
- Exterior features: Rain Gutters, Lighting, Private Entrance
- On waterfront: Yes
- Body of water: Lake Monroe
Lot
- Size: 4,791.6 Square Feet
- Features: Dead End Street, Cleared
Details
- Parcel number: 09.14B.46.1
- Zoning description: Residential
- Special conditions: Standard
Construction
Type & style
- Home type: SingleFamily
- Architectural style: Chalet
- Property subtype: Single Family Residence
Materials
- Vinyl Siding
- Roof: Asphalt,Shingle
Condition
- Year built: 2003
Utilities & green energy
- Electric: 200+ Amp Service
- Sewer: On Site Septic, Septic Tank
- Water: Well
Community & HOA
Community
- Subdivision: Monroe Lakes
HOA
- Has HOA: Yes
- Amenities included: Security, Clubhouse, Playground, Basketball Court
- Services included: Security, Maintenance Road
- HOA fee: $737 annually
Location
- Region: East Stroudsburg
Financial & listing details
- Price per square foot: $155/sqft
- Annual tax amount: $4,548
- Date on market: 1/9/2026
- Listing terms: Cash,Conventional,FHA,VA Loan
Estimated market value
$462,700
$440,000 - $486,000
$2,439/mo
Price history
Price history
| Date | Event | Price |
|---|---|---|
| 1/9/2026 | Price change | $475,000-5%$155/sqft |
Source: PMAR #PM-138163 Report a problem | ||
| 6/27/2025 | Price change | $500,000-3.7%$164/sqft |
Source: PMAR #PM-133530 Report a problem | ||
| 3/10/2025 | Price change | $519,000-3.9%$170/sqft |
Source: Owner Report a problem | ||
| 8/26/2024 | Price change | $540,000-1.8%$177/sqft |
Source: | ||
| 7/26/2024 | Listed for sale | $550,000+161.9%$180/sqft |
Source: | ||
| 1/12/2023 | Sold | $210,000-15.5%$69/sqft |
Source: | ||
| 9/22/2022 | Price change | $248,500-5%$81/sqft |
Source: | ||
| 8/17/2022 | Price change | $261,500-4.9%$86/sqft |
Source: | ||
| 7/11/2022 | Listed for sale | $275,000+42.5%$90/sqft |
Source: | ||
| 12/20/2016 | Sold | $192,920-3.1%$63/sqft |
Source: | ||
| 10/31/2015 | Listing removed | $199,000$65/sqft |
Source: Keller Williams Real Estate - Pocono Pines #PM-22981 Report a problem | ||
| 8/23/2015 | Price change | $199,000-2.9%$65/sqft |
Source: Keller Williams - Pocono #PM-22981 Report a problem | ||
| 5/2/2015 | Listed for sale | $205,000$67/sqft |
Source: Keller Williams Real Estate - Pocono Pines #PM-22981 Report a problem | ||
Public tax history
Public tax history
Tax history is unavailable.BuyAbility℠ payment
Est. payment
$2,808/mo
Principal & interest
$2201
Property taxes
$546
HOA Fees
$61
Climate risks
Neighborhood: 18302
Getting around
0 / 100
Car-DependentNearby schools
GreatSchools rating
- 4/10East Stroudsburg Elementary SchoolGrades: K-5Distance: 7.5 mi
- 5/10J T Lambert Intermediate SchoolGrades: 6-8Distance: 7.2 mi
- 6/10East Stroudsburg Shs SouthGrades: 9-12Distance: 8.3 mi
