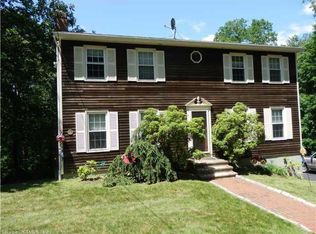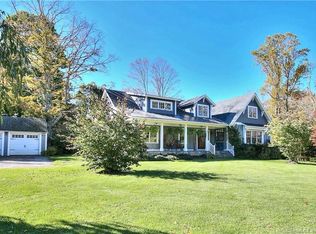Sold for $750,000
$750,000
325 Turkey Roost Road, Monroe, CT 06468
4beds
2,922sqft
Single Family Residence
Built in 2013
2.17 Acres Lot
$759,000 Zestimate®
$257/sqft
$4,981 Estimated rent
Home value
$759,000
$683,000 - $842,000
$4,981/mo
Zestimate® history
Loading...
Owner options
Explore your selling options
What's special
Beautiful 4-Bedroom, 3.5-Bath Colonial on Private 2+ Acres - From the covered porch to the foyer entry, you're welcomed into a light and bright living room that flows seamlessly into the spacious dining room perfect for hosting. The well-appointed kitchen, truly the heart of the home, is a chef's dream with granite countertops, stainless steel appliances, and plenty of cabinet and counter space. Just off the kitchen is the cozy family room, complete with a gas-log fireplace, powder room and access to the expansive deck overlooking the private backyard surrounded by nature. Upstairs, the primary suite boasts an amazing walk-in closet and ensuite bath with double sinks and an oversized shower. Three generous-sized bedrooms share a full hall bath with double sinks. A separate laundry area is also conveniently located on this level. The finished lower level offers an open and bright layout, a full bath and walkout access to a covered deck and patio-perfect for your outdoor enjoyment. Additional highlights include 9 ft+ ceilings, an oversized 2-car garage, a whole-house generator for year-round peace of mind, and great closet and storage spaces throughout. This home is a short commute to schools, parks, shopping, restaurants, farmers markets, entertainment for all ages, and convenient highway connections.
Zillow last checked: 8 hours ago
Listing updated: November 06, 2025 at 04:40am
Listed by:
Sue Varrone (203)767-6216,
Coldwell Banker Realty 203-452-3700
Bought with:
Diana Gaitan, RES.0830531
Keller Williams Realty
Co-Buyer Agent: Emiliano Navarro
Keller Williams Realty
Source: Smart MLS,MLS#: 24117704
Facts & features
Interior
Bedrooms & bathrooms
- Bedrooms: 4
- Bathrooms: 4
- Full bathrooms: 3
- 1/2 bathrooms: 1
Primary bedroom
- Features: Full Bath, Walk-In Closet(s), Hardwood Floor
- Level: Upper
- Area: 325.38 Square Feet
- Dimensions: 18.7 x 17.4
Bedroom
- Features: Hardwood Floor
- Level: Upper
- Area: 112.22 Square Feet
- Dimensions: 11.1 x 10.11
Bedroom
- Features: Hardwood Floor
- Level: Upper
- Area: 165.1 Square Feet
- Dimensions: 12.7 x 13
Bedroom
- Features: Hardwood Floor
- Level: Upper
- Area: 135.54 Square Feet
- Dimensions: 11.11 x 12.2
Dining room
- Features: High Ceilings, Hardwood Floor
- Level: Main
- Area: 146.52 Square Feet
- Dimensions: 11.1 x 13.2
Family room
- Features: High Ceilings, Balcony/Deck, Gas Log Fireplace, Fireplace, Sliders, Hardwood Floor
- Level: Main
- Area: 247.59 Square Feet
- Dimensions: 18.9 x 13.1
Kitchen
- Features: High Ceilings, Balcony/Deck, Granite Counters, Kitchen Island, Hardwood Floor
- Level: Main
- Area: 168.84 Square Feet
- Dimensions: 12.6 x 13.4
Living room
- Features: High Ceilings, Hardwood Floor
- Level: Main
- Area: 157.43 Square Feet
- Dimensions: 12.11 x 13
Rec play room
- Features: Full Bath, Patio/Terrace, Sliders, Laminate Floor
- Level: Lower
- Area: 470.96 Square Feet
- Dimensions: 23.2 x 20.3
Heating
- Forced Air, Propane
Cooling
- Central Air
Appliances
- Included: Oven/Range, Microwave, Refrigerator, Dishwasher, Washer, Dryer, Water Heater
- Laundry: Upper Level
Features
- Open Floorplan
- Basement: Full,Heated,Storage Space,Finished,Cooled,Interior Entry
- Attic: Storage,Pull Down Stairs
- Number of fireplaces: 1
Interior area
- Total structure area: 2,922
- Total interior livable area: 2,922 sqft
- Finished area above ground: 2,922
Property
Parking
- Total spaces: 2
- Parking features: Attached, Garage Door Opener
- Attached garage spaces: 2
Features
- Patio & porch: Porch, Deck, Patio
- Exterior features: Garden
Lot
- Size: 2.17 Acres
- Features: Few Trees, Level, Sloped
Details
- Parcel number: 2458087
- Zoning: RF3
Construction
Type & style
- Home type: SingleFamily
- Architectural style: Colonial
- Property subtype: Single Family Residence
Materials
- Vinyl Siding
- Foundation: Concrete Perimeter
- Roof: Asphalt
Condition
- New construction: No
- Year built: 2013
Utilities & green energy
- Sewer: Septic Tank
- Water: Well
- Utilities for property: Underground Utilities
Community & neighborhood
Location
- Region: Monroe
Price history
| Date | Event | Price |
|---|---|---|
| 11/5/2025 | Sold | $750,000-3.2%$257/sqft |
Source: | ||
| 10/22/2025 | Pending sale | $774,900$265/sqft |
Source: | ||
| 8/9/2025 | Listed for sale | $774,900+20.1%$265/sqft |
Source: | ||
| 9/29/2023 | Sold | $645,000-7.7%$221/sqft |
Source: | ||
| 9/21/2023 | Pending sale | $699,000$239/sqft |
Source: | ||
Public tax history
| Year | Property taxes | Tax assessment |
|---|---|---|
| 2025 | $12,492 +0.4% | $435,730 +34.1% |
| 2024 | $12,438 +1.9% | $325,000 |
| 2023 | $12,204 +1.9% | $325,000 |
Find assessor info on the county website
Neighborhood: 06468
Nearby schools
GreatSchools rating
- 8/10Fawn Hollow Elementary SchoolGrades: K-5Distance: 1.4 mi
- 7/10Jockey Hollow SchoolGrades: 6-8Distance: 1.6 mi
- 9/10Masuk High SchoolGrades: 9-12Distance: 1.1 mi
Schools provided by the listing agent
- Elementary: Fawn Hollow
- Middle: Jockey Hollow
- High: Masuk
Source: Smart MLS. This data may not be complete. We recommend contacting the local school district to confirm school assignments for this home.
Get pre-qualified for a loan
At Zillow Home Loans, we can pre-qualify you in as little as 5 minutes with no impact to your credit score.An equal housing lender. NMLS #10287.
Sell for more on Zillow
Get a Zillow Showcase℠ listing at no additional cost and you could sell for .
$759,000
2% more+$15,180
With Zillow Showcase(estimated)$774,180

