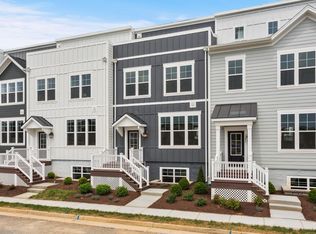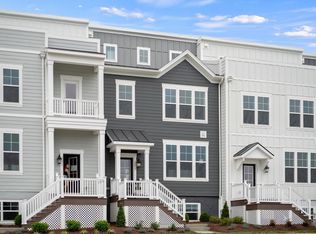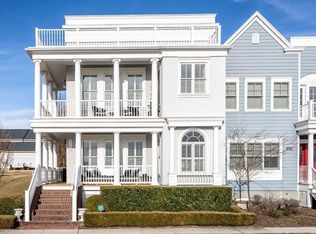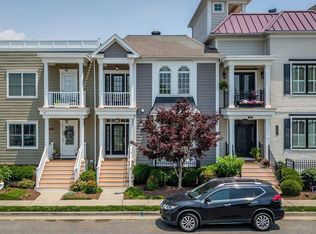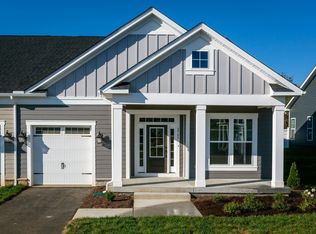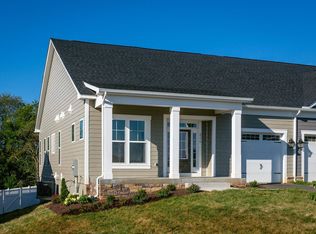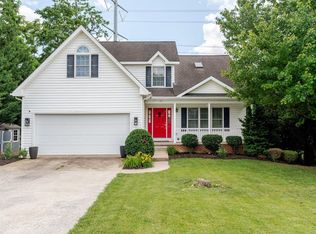EXCLUSIVE HOME OF THE MONTH PRICE- Rooftop Terrace with Mountain VIEWS! Now selling the Park Place Townhomes overlooking the lake, at Preston Lake. Where a world of modern luxury living awaits you. Just minutes from Harrisonburg, shopping, dining, schools, hiking and skiing. This one-of-a-kind luxury lake side townhome home boasts 4-levels of living. Whether you are relaxing in the finished rec room and/or loft area, enjoying an evening on the rooftop terrace or grilling a meal in private courtyard, you will have plenty of options to entertain family and friends. These spacious homes live like a single-family home with the lock and go convenience of townhome living. Loaded with designer finishes and options like, wide plank flooring, quartz countertops, coffee bar, wet bar and much more. Hurry and reserve yours today, there’s still time to customize your home with the interior finishes that fit your style and home décor’, make it a home to remember. MOVE IN TODAY.
Active
Price increase: $10K (10/31)
$579,000
3251 Preston Shore Drive Row #18E, Rockingham, VA 22801
3beds
3,253sqft
Est.:
Townhouse
Built in 2024
2,178 Square Feet Lot
$576,400 Zestimate®
$178/sqft
$250/mo HOA
What's special
Private courtyardLoft areaFinished rec roomWet barDesigner finishesRooftop terraceLuxury lake side townhome
- 75 days |
- 431 |
- 15 |
Zillow last checked: 8 hours ago
Listing updated: October 31, 2025 at 08:57am
Listed by:
Emma Cappellini 703-483-0469,
RE/MAX Distinctive
Source: CAAR,MLS#: 670625 Originating MLS: Harrisonburg-Rockingham Area Association of REALTORS
Originating MLS: Harrisonburg-Rockingham Area Association of REALTORS
Tour with a local agent
Facts & features
Interior
Bedrooms & bathrooms
- Bedrooms: 3
- Bathrooms: 5
- Full bathrooms: 3
- 1/2 bathrooms: 2
Heating
- Natural Gas
Cooling
- Central Air, Ductless
Appliances
- Included: Dishwasher, Gas Cooktop, Disposal, Microwave, Refrigerator
Features
- Basement: Full,Finished,Heated,Sump Pump
- Common walls with other units/homes: 2+ Common Walls
Interior area
- Total structure area: 3,653
- Total interior livable area: 3,253 sqft
- Finished area above ground: 2,448
- Finished area below ground: 805
Property
Parking
- Total spaces: 2
- Parking features: Detached, Garage
- Garage spaces: 2
Features
- Levels: Three Or More
- Stories: 3
- Pool features: Community, Pool, Association
Lot
- Size: 2,178 Square Feet
Details
- Parcel number: Lot 18C
- Zoning description: R-2 Residential - 2
Construction
Type & style
- Home type: Townhouse
- Property subtype: Townhouse
- Attached to another structure: Yes
Materials
- Stick Built
- Foundation: Poured
Condition
- New construction: Yes
- Year built: 2024
Details
- Builder name: EVERGREENE HOMES
Utilities & green energy
- Sewer: Public Sewer
- Water: Public
- Utilities for property: Cable Available, Fiber Optic Available
Community & HOA
Community
- Features: Pool
- Subdivision: PRESTON LAKE
HOA
- Has HOA: Yes
- Amenities included: Clubhouse, Fitness Center, Pool, Trail(s), Water
- HOA fee: $250 monthly
Location
- Region: Rockingham
Financial & listing details
- Price per square foot: $178/sqft
- Annual tax amount: $3,500
- Date on market: 10/31/2025
Estimated market value
$576,400
$548,000 - $605,000
$3,545/mo
Price history
Price history
| Date | Event | Price |
|---|---|---|
| 10/31/2025 | Price change | $579,000+1.8%$178/sqft |
Source: | ||
| 9/28/2025 | Price change | $569,000-1.7%$175/sqft |
Source: | ||
| 10/22/2024 | Listed for sale | $579,000$178/sqft |
Source: HRAR #658081 Report a problem | ||
Public tax history
Public tax history
Tax history is unavailable.BuyAbility℠ payment
Est. payment
$3,550/mo
Principal & interest
$2822
Property taxes
$275
Other costs
$453
Climate risks
Neighborhood: 22801
Nearby schools
GreatSchools rating
- 3/10Cub Run Elementary SchoolGrades: PK-5Distance: 4.5 mi
- 7/10Montevideo Middle SchoolGrades: 6-8Distance: 4.3 mi
- 5/10Spotswood High SchoolGrades: 9-12Distance: 4.5 mi
Schools provided by the listing agent
- Elementary: Cub Run (Rockingham)
- Middle: Montevideo
- High: Spotswood
Source: CAAR. This data may not be complete. We recommend contacting the local school district to confirm school assignments for this home.
- Loading
- Loading
