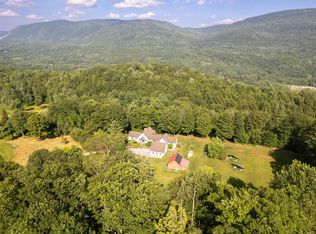Closed
Listed by:
Freddie Ann Bohlig,
Four Seasons Sotheby's Int'l Realty 802-774-7007
Bought with: Lakes & Homes Real Estate
$780,000
3259 West Hill Road, Wallingford, VT 05773
4beds
2,634sqft
Farm
Built in 1800
20.2 Acres Lot
$752,000 Zestimate®
$296/sqft
$2,903 Estimated rent
Home value
$752,000
$662,000 - $835,000
$2,903/mo
Zestimate® history
Loading...
Owner options
Explore your selling options
What's special
Welcome to an incredible FARMHOUSE in Vermont, where history and comfort meet. This 1800s farmhouse has been given a fresh touch while keeping its yesteryear charm. A great effort was made to use the original wood beams throughout the home as accents adding structural beauty. The custom barn door was built for an entrance room, featuring a wood stove, vaulted ceiling, and wet bar, perfect for snowy days and drying your gear after your winter outdoor activities. The kitchen shines with its modern appliances and granite counters but feels timeless with its original beams. Enjoy family gatherings over a home-cooked meal in the adjacent dining room with a built-in cabinet for your favorite pieces. With its original fireplace, the living room is where cozy evenings come to life; the original wide pine flooring and wrought iron latched doors are standouts. Enjoy the family room for movie nights or game days. Enjoy a first-floor bedroom and three more upstairs for family or guests. Step outside and enjoy 20 acres providing privacy, meadows, a pond, and Vermont beauty — think morning walks, nature spotting, and views of the Green Mountains or in the hot tub off the back deck. Snowmobiling is such a joy, or 35 minutes to the slopes. The three-car garage is excellent storage and connects to a barn featuring a second-floor heated entertainment man cave. More than a property, this is an opportunity to embrace Vermont living at its finest. Discover the true meaning of HomeSweetVermont.
Zillow last checked: 8 hours ago
Listing updated: November 06, 2023 at 04:07pm
Listed by:
Freddie Ann Bohlig,
Four Seasons Sotheby's Int'l Realty 802-774-7007
Bought with:
Nancy Liberatore
Lakes & Homes Real Estate
Source: PrimeMLS,MLS#: 4971252
Facts & features
Interior
Bedrooms & bathrooms
- Bedrooms: 4
- Bathrooms: 2
- Full bathrooms: 2
Heating
- Oil, Baseboard, Wood Stove
Cooling
- None
Appliances
- Included: Gas Cooktop, Dishwasher, Dryer, Mini Fridge, Double Oven, Gas Range, Refrigerator, Washer, Domestic Water Heater
- Laundry: 1st Floor Laundry
Features
- Cathedral Ceiling(s), Ceiling Fan(s), Hearth, Kitchen Island, Kitchen/Dining, Natural Light, Indoor Storage, Vaulted Ceiling(s), Wet Bar
- Flooring: Tile, Wood
- Basement: Bulkhead,Concrete Floor,Insulated,Unfinished,Basement Stairs,Interior Entry
- Has fireplace: Yes
- Fireplace features: Wood Burning, Wood Stove Hook-up
Interior area
- Total structure area: 3,548
- Total interior livable area: 2,634 sqft
- Finished area above ground: 2,634
- Finished area below ground: 0
Property
Parking
- Total spaces: 5
- Parking features: Circular Driveway, Gravel, Direct Entry, Heated Garage, Storage Above, Barn, Detached
- Garage spaces: 5
Features
- Levels: 3
- Stories: 3
- Exterior features: Deck, Garden, Natural Shade
- Has spa: Yes
- Spa features: Heated
- Has view: Yes
- View description: Mountain(s)
- Waterfront features: Pond
- Frontage length: Road frontage: 750
Lot
- Size: 20.20 Acres
- Features: Country Setting, Field/Pasture, Recreational, Rolling Slope, Secluded, Trail/Near Trail, Views, Wooded, Rural
Details
- Additional structures: Barn(s), Outbuilding
- Parcel number: 68121610839
- Zoning description: res
- Other equipment: Standby Generator
Construction
Type & style
- Home type: SingleFamily
- Property subtype: Farm
Materials
- Post and Beam, Timber Frame, Wood Frame, Clapboard Exterior
- Foundation: Concrete, Stone
- Roof: Asphalt Shingle
Condition
- New construction: No
- Year built: 1800
Utilities & green energy
- Electric: 200+ Amp Service
- Sewer: 1000 Gallon
- Utilities for property: Underground Utilities
Community & neighborhood
Security
- Security features: Smoke Detector(s)
Location
- Region: Wallingford
Other
Other facts
- Road surface type: Gravel
Price history
| Date | Event | Price |
|---|---|---|
| 11/6/2023 | Sold | $780,000-5.5%$296/sqft |
Source: | ||
| 10/23/2023 | Contingent | $825,000$313/sqft |
Source: | ||
| 9/23/2023 | Listed for sale | $825,000+931.3%$313/sqft |
Source: | ||
| 9/8/2006 | Sold | $80,000$30/sqft |
Source: Public Record Report a problem | ||
Public tax history
| Year | Property taxes | Tax assessment |
|---|---|---|
| 2024 | -- | $440,300 |
| 2023 | -- | $440,300 |
| 2022 | -- | $440,300 |
Find assessor info on the county website
Neighborhood: 05773
Nearby schools
GreatSchools rating
- 6/10Wallingford Village SchoolGrades: PK-6Distance: 4.4 mi
- 4/10Mill River Usd #40Grades: 7-12Distance: 9.6 mi
Schools provided by the listing agent
- Elementary: Wallingford Elementary
- Middle: Mill River Union High School
- High: Mill River Union High School
- District: Wallingford School District
Source: PrimeMLS. This data may not be complete. We recommend contacting the local school district to confirm school assignments for this home.
Get pre-qualified for a loan
At Zillow Home Loans, we can pre-qualify you in as little as 5 minutes with no impact to your credit score.An equal housing lender. NMLS #10287.
