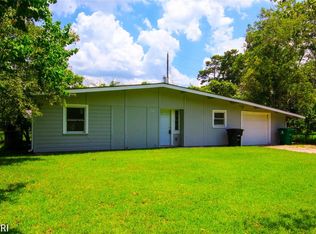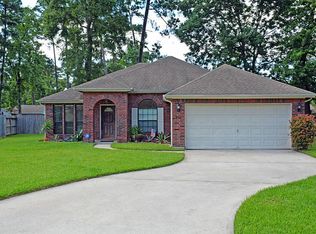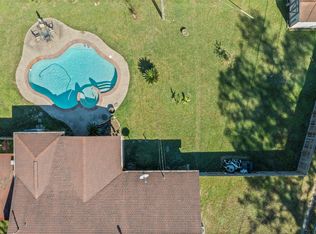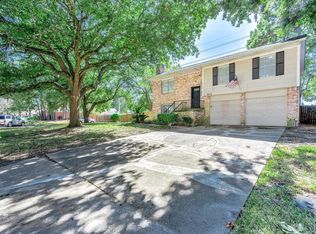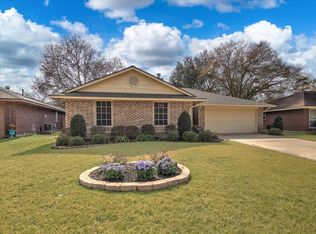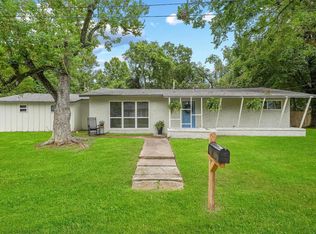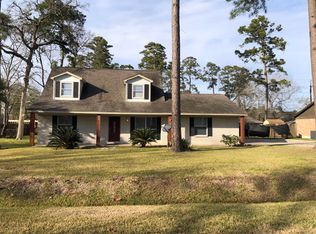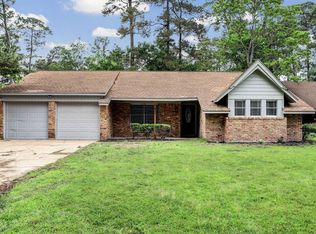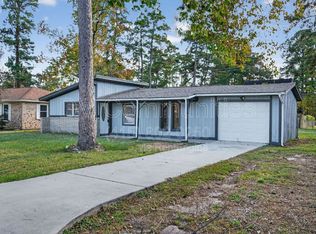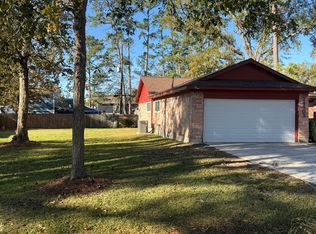Welcome to your new home at 326 Broad Ripple. Come on in and make yourself right at home with this beautiful 2/3 bedroom 2.5 bath home. The quant feeling of this home will make you fall right in love. This home offers move in ready or do some upgrading if you would like. There are two bedrooms on one end of the house with a full bath and half bath in the primary bedroom. You will love the open kitchen, dining, and living room area that will easily flow right into the backyard with the large entertaining deck area. The flex room offers a large primary bedroom with an un-suite, office, media room, or private quest quarters. The possibilities are endless. You will find a storage shed in the fenced back yard for additional storage. The location of this home is ideal for walking distance to the Elementary School, park, boat ramp as well as driving distance to everything from shopping, grocery stores, restaurants, and more just across Lake Houston on FM 1960. Don't miss out on this one!
For sale
$217,500
326 Broad Ripple Dr, Huffman, TX 77336
2beds
1,458sqft
Est.:
Single Family Residence
Built in 1965
10,502.32 Square Feet Lot
$207,800 Zestimate®
$149/sqft
$22/mo HOA
What's special
Large entertaining deck area
- 50 days |
- 330 |
- 20 |
Zillow last checked: 8 hours ago
Listing updated: February 07, 2026 at 10:10am
Listed by:
Callie McMillan TREC #0623473 832-230-9641,
JLA Realty
Source: HAR,MLS#: 73448733
Tour with a local agent
Facts & features
Interior
Bedrooms & bathrooms
- Bedrooms: 2
- Bathrooms: 3
- Full bathrooms: 2
- 1/2 bathrooms: 1
Rooms
- Room types: Guest Suite, Utility Room
Primary bathroom
- Features: Full Secondary Bathroom Down, Primary Bath: Shower Only, Primary Bath: Tub/Shower Combo, Two Primary Baths
Kitchen
- Features: Pantry, Walk-in Pantry
Heating
- Electric
Cooling
- Ceiling Fan(s), Electric
Appliances
- Included: Refrigerator, Freestanding Oven, Gas Oven, Oven, Free-Standing Range, Gas Range, Dishwasher
- Laundry: Electric Dryer Hookup, Gas Dryer Hookup, Washer Hookup
Features
- Formal Entry/Foyer, All Bedrooms Down, En-Suite Bath, Primary Bed - 1st Floor, Split Plan, Walk-In Closet(s)
- Flooring: Laminate, Tile
- Windows: Insulated/Low-E windows, Window Coverings
Interior area
- Total structure area: 1,458
- Total interior livable area: 1,458 sqft
Property
Parking
- Total spaces: 1
- Parking features: Attached Carport
- Carport spaces: 1
Features
- Stories: 1
- Patio & porch: Patio/Deck, Porch
- Fencing: Back Yard
Lot
- Size: 10,502.32 Square Feet
- Features: Back Yard, Cleared, Subdivided, 0 Up To 1/4 Acre
Details
- Additional structures: Shed(s)
- Parcel number: 0842120000103
Construction
Type & style
- Home type: SingleFamily
- Architectural style: Traditional
- Property subtype: Single Family Residence
Materials
- Blown-In Insulation, Brick, Wood Siding
- Foundation: Slab
- Roof: Composition
Condition
- New construction: No
- Year built: 1965
Utilities & green energy
- Sewer: Public Sewer
- Water: Public
Community & HOA
Community
- Subdivision: Lakewood Heights Sec 01
HOA
- Has HOA: Yes
- Amenities included: Boat Dock, Boat Ramp, Park, Picnic Area, Playground, Pool
- HOA fee: $268 annually
Location
- Region: Huffman
Financial & listing details
- Price per square foot: $149/sqft
- Tax assessed value: $183,002
- Annual tax amount: $4,029
- Date on market: 12/29/2025
- Listing terms: Affordable Housing Program (subject to conditions),Cash,Conventional,FHA,Investor,USDA Loan,VA Loan
- Road surface type: Asphalt
Estimated market value
$207,800
$197,000 - $218,000
$1,730/mo
Price history
Price history
| Date | Event | Price |
|---|---|---|
| 12/29/2025 | Listed for sale | $217,500-1.1%$149/sqft |
Source: | ||
| 12/18/2025 | Listing removed | $219,900$151/sqft |
Source: | ||
| 10/16/2025 | Price change | $219,900-2.7%$151/sqft |
Source: | ||
| 9/15/2025 | Price change | $225,900-1.7%$155/sqft |
Source: | ||
| 8/11/2025 | Price change | $229,900-8%$158/sqft |
Source: | ||
Public tax history
Public tax history
| Year | Property taxes | Tax assessment |
|---|---|---|
| 2025 | -- | $183,002 -4.2% |
| 2024 | $2,154 -2.8% | $191,003 -9.2% |
| 2023 | $2,217 +15.8% | $210,289 +8.5% |
Find assessor info on the county website
BuyAbility℠ payment
Est. payment
$1,341/mo
Principal & interest
$1002
Property taxes
$317
HOA Fees
$22
Climate risks
Neighborhood: Lake Houston
Nearby schools
GreatSchools rating
- 4/10Huffman Elementary SchoolGrades: PK-5Distance: 0.3 mi
- 4/10Huffman Middle SchoolGrades: 6-8Distance: 3.6 mi
- 6/10Hargrave High SchoolGrades: 9-12Distance: 3.6 mi
Schools provided by the listing agent
- Elementary: Huffman Elementary School (Huffman)
- Middle: Huffman Middle School
- High: Hargrave High School
Source: HAR. This data may not be complete. We recommend contacting the local school district to confirm school assignments for this home.
Open to renting?
Browse rentals near this home.- Loading
- Loading
