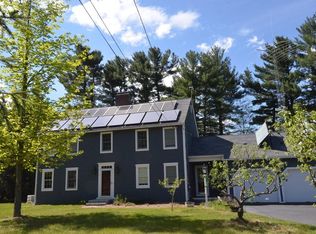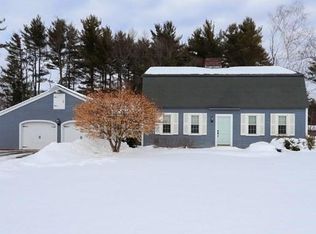Sold for $690,000
$690,000
326 Still River Rd, Bolton, MA 01740
5beds
2,406sqft
Single Family Residence
Built in 1936
1.9 Acres Lot
$708,400 Zestimate®
$287/sqft
$3,493 Estimated rent
Home value
$708,400
$645,000 - $779,000
$3,493/mo
Zestimate® history
Loading...
Owner options
Explore your selling options
What's special
Charming Cape Cod-style home, beautifully renovated while preserving its original character and details. Backing woodlands & overlooking the Bolton Flats Wildlife Area, this property offers serene views & natural beauty, along with access to endless recreational opportunities. Surprisingly more living space than it appears with ample storage space. Step inside through the three-season front porch or side entry mudroom, leading to a new kitchen with quartz countertops, induction range, stylish subway tile backsplash, and pantry area. The inviting family room features a fireplace, shiplap accents, & coffered ceiling;With two bedrooms & a full bath on the first floor, plus two add'l bedrooms upstairs—including a primary ensuite with new bathroom & a walk-in closet. The finished walk-out lower level adds flexibility, featuring another family room, fifth bedroom, & a full bath—perfect for in-law living or private guest suite. New Roof, Kitchen, baths, water filtration and more!
Zillow last checked: 8 hours ago
Listing updated: January 30, 2025 at 04:37pm
Listed by:
Cindy Curran 978-660-4594,
Keller Williams Realty North Central 978-779-5090
Bought with:
Laura Bakaysa Morphy
Lamacchia Realty, Inc.
Source: MLS PIN,MLS#: 73295807
Facts & features
Interior
Bedrooms & bathrooms
- Bedrooms: 5
- Bathrooms: 3
- Full bathrooms: 3
Primary bedroom
- Features: Bathroom - 3/4, Bathroom - Double Vanity/Sink, Walk-In Closet(s), Closet, Flooring - Vinyl, Remodeled
- Level: Second
- Length: 24.6
Bedroom 2
- Features: Flooring - Vinyl, Beadboard
- Level: Second
- Area: 176.32
- Dimensions: 11.6 x 15.2
Bedroom 3
- Features: Closet, Flooring - Vinyl
- Level: First
- Area: 104.65
- Dimensions: 9.1 x 11.5
Bedroom 4
- Features: Closet, Flooring - Vinyl
- Level: First
- Area: 64.61
- Dimensions: 9.1 x 7.1
Bedroom 5
- Features: Bathroom - Full, Flooring - Vinyl
- Level: Basement
- Area: 109.18
- Dimensions: 10.3 x 10.6
Primary bathroom
- Features: Yes
Bathroom 1
- Features: Bathroom - Double Vanity/Sink, Bathroom - Tiled With Shower Stall, Flooring - Stone/Ceramic Tile, Countertops - Stone/Granite/Solid, Beadboard
- Level: Second
- Area: 114.73
- Dimensions: 14.9 x 7.7
Bathroom 2
- Features: Bathroom - With Tub & Shower, Flooring - Stone/Ceramic Tile
- Level: First
- Area: 52.54
- Dimensions: 7.4 x 7.1
Bathroom 3
- Features: Bathroom - Full, Bathroom - With Tub & Shower, Flooring - Stone/Ceramic Tile
- Level: Basement
- Area: 70.2
- Dimensions: 6.5 x 10.8
Dining room
- Features: Coffered Ceiling(s), Flooring - Vinyl, Breakfast Bar / Nook, Open Floorplan
- Level: First
- Area: 106.72
- Dimensions: 11.6 x 9.2
Family room
- Features: Flooring - Vinyl, Cable Hookup, Exterior Access, Open Floorplan, Recessed Lighting, Remodeled, Closet - Double, Window Seat
- Level: Basement
- Area: 642.55
- Dimensions: 35.5 x 18.1
Kitchen
- Features: Flooring - Stone/Ceramic Tile, Dining Area, Pantry, Countertops - Stone/Granite/Solid, Recessed Lighting, Remodeled, Stainless Steel Appliances
- Level: Main,First
- Area: 172.5
- Dimensions: 11.5 x 15
Living room
- Features: Coffered Ceiling(s), Flooring - Vinyl, Exterior Access, Remodeled, Lighting - Sconce, Beadboard
- Level: Main,First
- Area: 325.26
- Dimensions: 27.8 x 11.7
Heating
- Baseboard, Electric Baseboard, Oil
Cooling
- None
Appliances
- Included: Water Heater, Range, Microwave, Water Treatment, ENERGY STAR Qualified Refrigerator, ENERGY STAR Qualified Dishwasher, Plumbed For Ice Maker
- Laundry: Laundry Closet, Closet/Cabinets - Custom Built, Flooring - Vinyl, Main Level, Electric Dryer Hookup, Washer Hookup, First Floor
Features
- Pantry, Open Floorplan, Mud Room, Vestibule
- Flooring: Tile, Concrete, Vinyl / VCT, Flooring - Stone/Ceramic Tile
- Doors: Insulated Doors
- Basement: Partially Finished,Walk-Out Access,Interior Entry
- Number of fireplaces: 1
- Fireplace features: Living Room
Interior area
- Total structure area: 2,406
- Total interior livable area: 2,406 sqft
Property
Parking
- Total spaces: 8
- Parking features: Attached, Garage Faces Side, Paved Drive, Off Street, Paved
- Attached garage spaces: 2
- Uncovered spaces: 6
Features
- Patio & porch: Porch - Enclosed, Patio
- Exterior features: Porch - Enclosed, Patio
- Has view: Yes
- View description: Scenic View(s)
- Waterfront features: Lake/Pond, Beach Ownership(Private)
- Frontage length: 404.00
Lot
- Size: 1.90 Acres
- Features: Wooded, Sloped
Details
- Parcel number: 1472353
- Zoning: RES
Construction
Type & style
- Home type: SingleFamily
- Architectural style: Cape
- Property subtype: Single Family Residence
Materials
- Frame
- Foundation: Block, Irregular
- Roof: Shingle,Rubber
Condition
- Year built: 1936
Utilities & green energy
- Sewer: Private Sewer
- Water: Private
- Utilities for property: for Electric Range, for Electric Oven, for Electric Dryer, Washer Hookup, Icemaker Connection
Green energy
- Energy efficient items: Thermostat
Community & neighborhood
Community
- Community features: Shopping, Walk/Jog Trails, Stable(s), Golf, Medical Facility, Conservation Area, House of Worship, Public School
Location
- Region: Bolton
Other
Other facts
- Listing terms: Contract
Price history
| Date | Event | Price |
|---|---|---|
| 1/30/2025 | Sold | $690,000+1.5%$287/sqft |
Source: MLS PIN #73295807 Report a problem | ||
| 12/9/2024 | Contingent | $679,900$283/sqft |
Source: MLS PIN #73295807 Report a problem | ||
| 11/7/2024 | Price change | $679,900-2.9%$283/sqft |
Source: MLS PIN #73295807 Report a problem | ||
| 10/10/2024 | Listed for sale | $699,900+100%$291/sqft |
Source: MLS PIN #73295807 Report a problem | ||
| 6/3/2022 | Listing removed | -- |
Source: MLS PIN #72919941 Report a problem | ||
Public tax history
| Year | Property taxes | Tax assessment |
|---|---|---|
| 2025 | $9,699 +14.8% | $583,600 +12.3% |
| 2024 | $8,450 -0.6% | $519,700 +6.9% |
| 2023 | $8,505 +9.2% | $486,000 +24% |
Find assessor info on the county website
Neighborhood: 01740
Nearby schools
GreatSchools rating
- 6/10Florence Sawyer SchoolGrades: PK-8Distance: 2.8 mi
- 8/10Nashoba Regional High SchoolGrades: 9-12Distance: 1.1 mi
Schools provided by the listing agent
- Elementary: Emerson
- Middle: Sawyer
- High: Nashoba Reg.
Source: MLS PIN. This data may not be complete. We recommend contacting the local school district to confirm school assignments for this home.
Get a cash offer in 3 minutes
Find out how much your home could sell for in as little as 3 minutes with a no-obligation cash offer.
Estimated market value$708,400
Get a cash offer in 3 minutes
Find out how much your home could sell for in as little as 3 minutes with a no-obligation cash offer.
Estimated market value
$708,400

