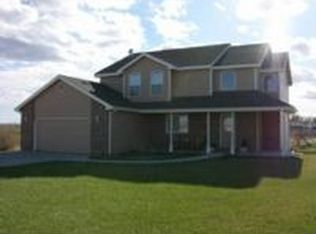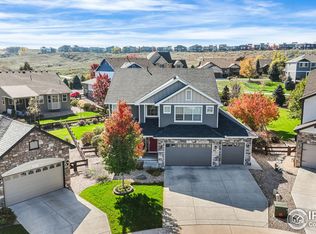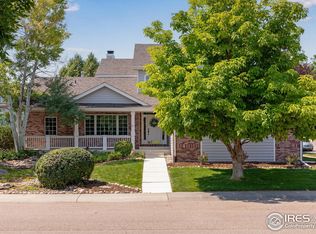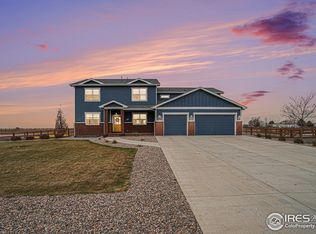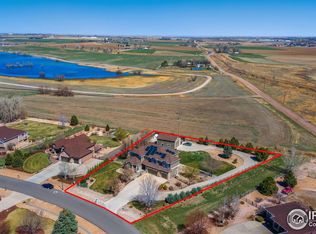Back on market due to financing of the Buyer, not due to any fault of the home!***HIGHLY MOTIVATED SELLERS *** ***3.0% VA LOAN IS ASSUMABLE BY ANOTHER VA BUYER*** Welcome to this beautifully updated home on nearly 3 acres, just 5 minutes from downtown Windsor. Offering over 4,000 square feet of living space, this spacious home features 5 bedrooms and 4 bathrooms, including a fully finished walkout basement with two bedrooms, a bathroom, living room, full kitchen, and generous storage - perfect for multi-generational living, in-law quarters, an in-house ADU, attached carriage house, mother-in-law suite, guest quarters or added rental income to offset your mortgage. Need a place to secretly store some valuables, don't miss the hidden storage room behind the bookcase in the primary basement bedroom! Such a cool feature! Recent updates include new interior paint, new carpet, and new LVP flooring throughout the main and upper levels, along with fresh exterior paint. Enjoy stunning mountain views to the west from the back deck and backyard. Additional upgrades include newer Renewal by Andersen windows throughout and two new hot water heaters for modern efficiency. Car enthusiasts and hobbyists will appreciate the heated, oversized 2-car attached garage (963 sq ft), while the impressive 36' x 40' climate-controlled shop is a standout feature that could house 6 more cars. The shop offers two mini-split units for heating and cooling, 200-amp electrical service, a 30-amp RV hookup, 10' x 10' and 13' x 12' doors, and 5-inch thick fiberglass-reinforced concrete - strong enough to support even a semi-truck. There's also ample room for RV storage and all your toys. This is a rare opportunity to enjoy modern updates, versatile spaces, incredible views, and unbeatable proximity to Windsor - all on a peaceful, spacious property. Book your showing today!
Accepting backups
Price cut: $15K (11/6)
$1,085,000
32653 Stagecoach Rd, Windsor, CO 80550
5beds
4,289sqft
Est.:
Residential-Detached, Residential
Built in 1995
2.81 Acres Lot
$-- Zestimate®
$253/sqft
$88/mo HOA
What's special
Incredible viewsNew interior paintFresh exterior paintFully finished walkout basementPeaceful spacious propertyBeautifully updated homeNew carpet
- 142 days |
- 393 |
- 6 |
Zillow last checked: 8 hours ago
Listing updated: December 23, 2025 at 03:15am
Listed by:
Morgan Merriman 970-692-6353,
C3 Real Estate Solutions, LLC
Source: IRES,MLS#: 1042421
Facts & features
Interior
Bedrooms & bathrooms
- Bedrooms: 5
- Bathrooms: 4
- Full bathrooms: 3
- 1/2 bathrooms: 1
- Main level bedrooms: 1
Primary bedroom
- Area: 208
- Dimensions: 16 x 13
Bedroom 2
- Area: 143
- Dimensions: 13 x 11
Bedroom 3
- Area: 143
- Dimensions: 13 x 11
Bedroom 4
- Area: 224
- Dimensions: 16 x 14
Bedroom 5
- Area: 110
- Dimensions: 11 x 10
Dining room
- Area: 130
- Dimensions: 13 x 10
Kitchen
- Area: 143
- Dimensions: 13 x 11
Living room
- Area: 391
- Dimensions: 23 x 17
Heating
- Forced Air
Cooling
- Central Air, Whole House Fan
Appliances
- Included: Water Heater, Electric Range/Oven, Dishwasher, Refrigerator, Microwave, Disposal
- Laundry: Washer/Dryer Hookups, Main Level
Features
- Study Area, High Speed Internet, Eat-in Kitchen, Separate Dining Room, Cathedral/Vaulted Ceilings, Open Floorplan, Walk-In Closet(s), Kitchen Island, Two Primary Suites, Open Floor Plan, Walk-in Closet
- Flooring: Carpet, Tile
- Doors: French Doors
- Windows: Window Coverings, Bay Window(s), Double Pane Windows, Bay or Bow Window
- Basement: Full,Partially Finished,Walk-Out Access,Daylight
- Has fireplace: Yes
- Fireplace features: Gas, Living Room
Interior area
- Total structure area: 4,289
- Total interior livable area: 4,289 sqft
- Finished area above ground: 2,582
- Finished area below ground: 1,707
Video & virtual tour
Property
Parking
- Total spaces: 8
- Parking features: Garage Door Opener, RV/Boat Parking, >8' Garage Door, Heated Garage, Oversized
- Attached garage spaces: 8
- Details: Garage Type: Attached
Accessibility
- Accessibility features: Main Floor Bath, Accessible Bedroom, Main Level Laundry
Features
- Levels: Two
- Stories: 2
- Patio & porch: Patio, Deck
- Fencing: Partial,Fenced,Wood
- Has view: Yes
- View description: Mountain(s), Hills, Plains View
Lot
- Size: 2.81 Acres
- Features: Lawn Sprinkler System, Mineral Rights Included, Rolling Slope, Meadow
Details
- Additional structures: Workshop, Storage, Outbuilding
- Parcel number: R0238495
- Zoning: RL
- Special conditions: Private Owner
- Horses can be raised: Yes
- Horse amenities: Pasture, Riding Trail
Construction
Type & style
- Home type: SingleFamily
- Architectural style: Contemporary/Modern
- Property subtype: Residential-Detached, Residential
Materials
- Wood/Frame, Brick, Composition Siding
- Roof: Composition
Condition
- Not New, Previously Owned
- New construction: No
- Year built: 1995
Utilities & green energy
- Electric: Electric, Xcel
- Gas: Natural Gas, Xcel
- Sewer: Septic
- Water: District Water, Town of Windsor
- Utilities for property: Natural Gas Available, Electricity Available, Cable Available
Green energy
- Energy efficient items: HVAC
Community & HOA
Community
- Features: Hiking/Biking Trails
- Subdivision: Willow Spgs Estates
HOA
- Has HOA: Yes
- Services included: Common Amenities, Snow Removal
- HOA fee: $1,050 annually
Location
- Region: Windsor
Financial & listing details
- Price per square foot: $253/sqft
- Tax assessed value: $502,743
- Annual tax amount: $5,181
- Date on market: 12/4/2025
- Cumulative days on market: 182 days
- Listing terms: Cash,Conventional,FHA,VA Loan
- Exclusions: Any And All Mineral Rights On The Property At The Time Of Contract, Seller's Personal Property, All Clothes Washers And Clothes Dryers, All Deep Freezers, Gun Safe, And Any And All Attached And Detached Large Scale Tool Boxes In The Detached Shop.
- Electric utility on property: Yes
- Road surface type: Paved, Asphalt
Estimated market value
Not available
Estimated sales range
Not available
Not available
Price history
Price history
| Date | Event | Price |
|---|---|---|
| 12/11/2025 | Pending sale | $1,085,000$253/sqft |
Source: | ||
| 12/5/2025 | Listed for sale | $1,085,000$253/sqft |
Source: | ||
| 12/3/2025 | Pending sale | $1,085,000$253/sqft |
Source: | ||
| 11/6/2025 | Price change | $1,085,000-1.4%$253/sqft |
Source: | ||
| 10/7/2025 | Price change | $1,099,999-2.2%$256/sqft |
Source: | ||
Public tax history
Public tax history
| Year | Property taxes | Tax assessment |
|---|---|---|
| 2017 | $2,849 -6.3% | $36,200 +1% |
| 2016 | $3,040 +11% | $35,840 |
| 2015 | $2,739 +32.9% | $35,840 +43.1% |
Find assessor info on the county website
BuyAbility℠ payment
Est. payment
$6,327/mo
Principal & interest
$5344
Property taxes
$515
Other costs
$468
Climate risks
Neighborhood: 80550
Nearby schools
GreatSchools rating
- 7/10Mountain View Elementary SchoolGrades: 3-5Distance: 2.8 mi
- 5/10Severance Middle SchoolGrades: 6-8Distance: 2 mi
- 6/10Severance High SchoolGrades: 9-12Distance: 2 mi
Schools provided by the listing agent
- Elementary: Range View
- Middle: Severance
- High: Windsor
Source: IRES. This data may not be complete. We recommend contacting the local school district to confirm school assignments for this home.
- Loading
