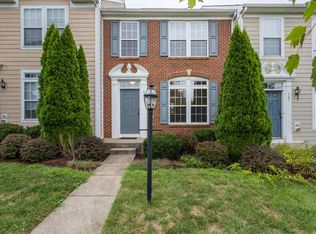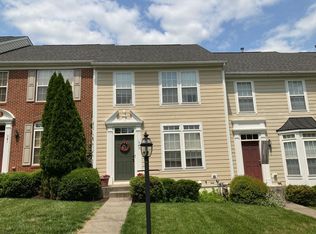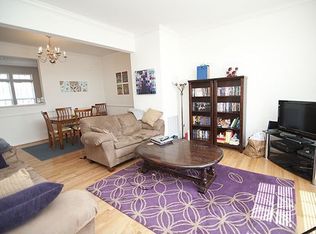Sold for $358,000
$358,000
327 Rolkin Rd, Charlottesville, VA 22911
3beds
1,902sqft
Townhouse, Single Family Residence
Built in 2008
-- sqft lot
$411,500 Zestimate®
$188/sqft
$2,377 Estimated rent
Home value
$411,500
$391,000 - $432,000
$2,377/mo
Zestimate® history
Loading...
Owner options
Explore your selling options
What's special
Welcome to your dream townhome in the heart of Charlottesville! This stunning three-level residence offers a perfect blend of modern luxury and comfort. With a 2-car garage, three spacious bedrooms, a den area, and a large family room, this home is an ideal choice for those seeking ample space and convenience. The open-concept design creates a warm and inviting atmosphere, perfect for entertaining or relaxing with your loved ones. The large kitchen is equipped with stainless steel appliances, tons of counter space and gas cooking range. The adjacent dining room offers a dedicated space for formal gatherings or meals with family and friends. Make your way to the upper level, where you'll discover three spacious bedrooms. Each bedroom offers a tranquil retreat with ample natural light. The master bedroom is a true oasis, boasting a luxurious en-suite bathroom, providing the perfect escape at the end of a long day. Need extra space for a home office or a cozy reading nook? The den area on the lower level provides a versatile space that can be customized to fit your lifestyle. Situated in a prime location, you'll be just moments away from a variety of shopping and dining options.
Zillow last checked: 8 hours ago
Listing updated: March 13, 2025 at 12:44pm
Listed by:
Jennifer Bell 804-972-1987,
NextHome Advantage
Bought with:
NON MLS USER MLS
NON MLS OFFICE
Source: CVRMLS,MLS#: 2315982 Originating MLS: Central Virginia Regional MLS
Originating MLS: Central Virginia Regional MLS
Facts & features
Interior
Bedrooms & bathrooms
- Bedrooms: 3
- Bathrooms: 3
- Full bathrooms: 2
- 1/2 bathrooms: 1
Primary bedroom
- Level: Second
- Dimensions: 0 x 0
Bedroom 2
- Level: Second
- Dimensions: 0 x 0
Bedroom 3
- Level: Second
- Dimensions: 0 x 0
Additional room
- Level: Basement
- Dimensions: 0 x 0
Dining room
- Level: First
- Dimensions: 0 x 0
Family room
- Level: First
- Dimensions: 0 x 0
Other
- Description: Tub & Shower
- Level: Second
Half bath
- Level: First
Kitchen
- Level: First
- Dimensions: 0 x 0
Heating
- Forced Air, Natural Gas
Cooling
- Central Air
Appliances
- Included: Dryer, Dishwasher, Electric Water Heater, Gas Cooking, Disposal, Microwave, Oven, Refrigerator, Stove, Washer
- Laundry: Washer Hookup, Dryer Hookup
Features
- Dining Area, High Speed Internet, Kitchen Island, Bath in Primary Bedroom, Solid Surface Counters, Wired for Data, Walk-In Closet(s)
- Flooring: Partially Carpeted, Wood
- Basement: Walk-Out Access
- Attic: Pull Down Stairs
Interior area
- Total interior livable area: 1,902 sqft
- Finished area above ground: 1,662
- Finished area below ground: 240
Property
Parking
- Total spaces: 2
- Parking features: Attached, Direct Access, Driveway, Garage, Garage Door Opener, Paved
- Attached garage spaces: 2
- Has uncovered spaces: Yes
Features
- Levels: Three Or More
- Stories: 3
- Exterior features: Paved Driveway
- Pool features: None
- Fencing: None
Details
- Parcel number: 078F0000000400
Construction
Type & style
- Home type: Townhouse
- Architectural style: Row House
- Property subtype: Townhouse, Single Family Residence
- Attached to another structure: Yes
Materials
- Frame, Vinyl Siding
- Roof: Composition,Shingle
Condition
- Resale
- New construction: No
- Year built: 2008
Utilities & green energy
- Sewer: Public Sewer
- Water: Public
Community & neighborhood
Community
- Community features: Common Grounds/Area, Home Owners Association
Location
- Region: Charlottesville
- Subdivision: None
HOA & financial
HOA
- Has HOA: Yes
- HOA fee: $225 quarterly
- Services included: Common Areas, Maintenance Grounds, Maintenance Structure, Snow Removal, Trash
Other
Other facts
- Ownership: Individuals
- Ownership type: Sole Proprietor
Price history
| Date | Event | Price |
|---|---|---|
| 11/10/2025 | Listing removed | $419,000$220/sqft |
Source: | ||
| 7/23/2025 | Price change | $419,000-2.3%$220/sqft |
Source: | ||
| 7/7/2025 | Price change | $429,000-2.3%$226/sqft |
Source: | ||
| 7/2/2025 | Price change | $439,000-0.2%$231/sqft |
Source: | ||
| 6/17/2025 | Listed for sale | $439,900+22.9%$231/sqft |
Source: | ||
Public tax history
| Year | Property taxes | Tax assessment |
|---|---|---|
| 2025 | $3,415 +10.7% | $382,000 +5.7% |
| 2024 | $3,086 +5.6% | $361,300 +5.6% |
| 2023 | $2,922 +13.4% | $342,100 +13.4% |
Find assessor info on the county website
Neighborhood: 22911
Nearby schools
GreatSchools rating
- 5/10Stone Robinson Elementary SchoolGrades: PK-5Distance: 2.8 mi
- 3/10Jackson P Burley Middle SchoolGrades: 6-8Distance: 2.5 mi
- 6/10Monticello High SchoolGrades: 9-12Distance: 3.4 mi
Schools provided by the listing agent
- Elementary: Stone Robinson
- Middle: Burley
- High: Monticello
Source: CVRMLS. This data may not be complete. We recommend contacting the local school district to confirm school assignments for this home.
Get a cash offer in 3 minutes
Find out how much your home could sell for in as little as 3 minutes with a no-obligation cash offer.
Estimated market value$411,500
Get a cash offer in 3 minutes
Find out how much your home could sell for in as little as 3 minutes with a no-obligation cash offer.
Estimated market value
$411,500


