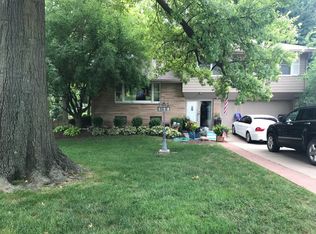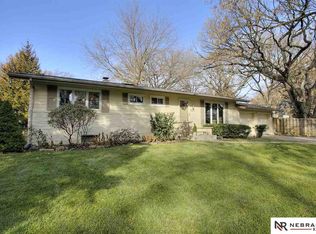Sold for $526,000
$526,000
3275 Bridgeford Rd, Omaha, NE 68124
3beds
2,291sqft
Single Family Residence
Built in 1958
0.38 Acres Lot
$524,900 Zestimate®
$230/sqft
$2,335 Estimated rent
Home value
$524,900
$483,000 - $567,000
$2,335/mo
Zestimate® history
Loading...
Owner options
Explore your selling options
What's special
This is the ONE! Pre inspected stunner tucked away in highly sought after District 66.This home features 10 foot ceilings, hardwood floors, fresh interior paint, newer Pella windows and doors, updated primary bathroom and a newer driveway. Enjoy privacy in the city in the outdoor oasis this home offers with a huge yard, lush landscaping and custom outdoor lighting. One-of-a-kind serene views overlooking nearly 3 acres of a meticulously maintained, privately owned Secret Garden. All of this charm and space while still being in a fabulous location close to Westside schools, shopping and amenities. OPEN HOUSE Saturday, June 7th 11:00-12:30!
Zillow last checked: 8 hours ago
Listing updated: July 31, 2025 at 08:09am
Listed by:
Kat Newman 402-968-1664,
BHHS Ambassador Real Estate
Bought with:
John Watson, 20160052
Better Homes and Gardens R.E.
Source: GPRMLS,MLS#: 22514974
Facts & features
Interior
Bedrooms & bathrooms
- Bedrooms: 3
- Bathrooms: 3
- Full bathrooms: 1
- 3/4 bathrooms: 2
- Main level bathrooms: 1
Primary bedroom
- Features: Wood Floor, Window Covering, Ceiling Fan(s)
- Level: Second
- Area: 180.15
- Dimensions: 15 x 12.01
Bedroom 2
- Features: Wood Floor, Window Covering, Ceiling Fan(s)
- Level: Second
- Area: 110.43
- Dimensions: 11.01 x 10.03
Bedroom 3
- Features: Wood Floor, Ceiling Fan(s)
- Level: Second
- Area: 96.96
- Dimensions: 12 x 8.08
Primary bathroom
- Features: 3/4
Family room
- Features: Wall/Wall Carpeting, Fireplace, Egress Window
- Level: Lower (Above Grade)
- Area: 195.3
- Dimensions: 15 x 13.02
Kitchen
- Features: Wood Floor, Cath./Vaulted Ceiling, Dining Area
- Level: Main
- Area: 121.11
- Dimensions: 11.01 x 11
Living room
- Features: Wood Floor, Bay/Bow Windows, Cath./Vaulted Ceiling
- Level: Main
- Area: 252.42
- Dimensions: 18.03 x 14
Basement
- Area: 404
Heating
- Natural Gas, Forced Air
Cooling
- Central Air
Appliances
- Included: Range, Refrigerator, Washer, Dishwasher, Dryer, Disposal, Microwave
- Laundry: Ceramic Tile Floor
Features
- Flooring: Wood, Carpet, Ceramic Tile
- Doors: Sliding Doors
- Windows: Egress Window, Bay Window(s), Window Coverings
- Basement: Walk-Out Access
- Number of fireplaces: 1
- Fireplace features: Family Room, Gas Log
Interior area
- Total structure area: 2,291
- Total interior livable area: 2,291 sqft
- Finished area above ground: 1,887
- Finished area below ground: 404
Property
Parking
- Total spaces: 2
- Parking features: Attached
- Attached garage spaces: 2
Features
- Levels: Multi/Split
- Patio & porch: Porch, Deck
- Exterior features: Sprinkler System
- Fencing: None
Lot
- Size: 0.38 Acres
- Dimensions: 121 x 145 x 92.1 x 148
- Features: Over 1/4 up to 1/2 Acre, City Lot
Details
- Parcel number: 0714610002
Construction
Type & style
- Home type: SingleFamily
- Property subtype: Single Family Residence
Materials
- Stone, Wood Siding
- Foundation: Block
- Roof: Composition
Condition
- Not New and NOT a Model
- New construction: No
- Year built: 1958
Utilities & green energy
- Sewer: Public Sewer
- Water: Public
- Utilities for property: Electricity Available, Natural Gas Available, Water Available, Sewer Available
Community & neighborhood
Location
- Region: Omaha
- Subdivision: Bridgefords Rockbrook
Other
Other facts
- Listing terms: VA Loan,FHA,Conventional,Cash
- Ownership: Fee Simple
Price history
| Date | Event | Price |
|---|---|---|
| 7/25/2025 | Sold | $526,000+2.1%$230/sqft |
Source: | ||
| 6/6/2025 | Pending sale | $515,000$225/sqft |
Source: | ||
| 6/5/2025 | Listed for sale | $515,000+4%$225/sqft |
Source: | ||
| 4/19/2023 | Sold | $495,000-3.9%$216/sqft |
Source: | ||
| 3/16/2023 | Pending sale | $515,000$225/sqft |
Source: | ||
Public tax history
| Year | Property taxes | Tax assessment |
|---|---|---|
| 2025 | -- | $402,800 +27.8% |
| 2024 | $5,170 -19.6% | $315,300 |
| 2023 | $6,431 +11.3% | $315,300 +19.5% |
Find assessor info on the county website
Neighborhood: 68124
Nearby schools
GreatSchools rating
- 8/10Oakdale Elementary SchoolGrades: PK-6Distance: 0.6 mi
- 7/10Westside Middle SchoolGrades: 7-8Distance: 1.6 mi
- 4/10Westside High SchoolGrades: 9-12Distance: 1.8 mi
Schools provided by the listing agent
- Elementary: Oakdale
- Middle: Westside
- High: Westside
- District: Westside
Source: GPRMLS. This data may not be complete. We recommend contacting the local school district to confirm school assignments for this home.
Get pre-qualified for a loan
At Zillow Home Loans, we can pre-qualify you in as little as 5 minutes with no impact to your credit score.An equal housing lender. NMLS #10287.
Sell with ease on Zillow
Get a Zillow Showcase℠ listing at no additional cost and you could sell for —faster.
$524,900
2% more+$10,498
With Zillow Showcase(estimated)$535,398

