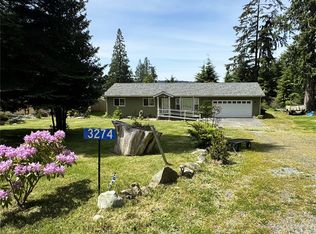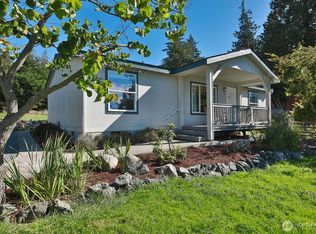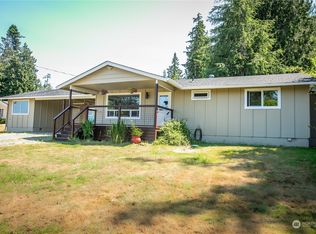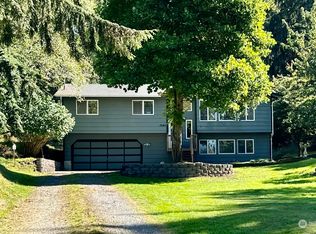Sold
Listed by:
Christina H Boom,
Windermere RE/South Whidbey
Bought with: BHHS Bayside Realty
$427,000
3276 East Harbor Road, Langley, WA 98260
2beds
1,152sqft
Manufactured On Land
Built in 1978
0.28 Acres Lot
$429,000 Zestimate®
$371/sqft
$2,422 Estimated rent
Home value
$429,000
$382,000 - $480,000
$2,422/mo
Zestimate® history
Loading...
Owner options
Explore your selling options
What's special
Sweet, single-level, open floor plan home nestled in a beautifully landscaped property. Relax on your spacious, covered back deck with sweet little water view, or gather around the fire pit in the fully fenced back yard with plenty of room to garden. Enjoy the cozy propane stove when the weather turns cool. This lovingly cared-for home lives comfortably with an abundance of storage including a laundry room with separate access to the back deck. Large garden shed with space for potting or work bench. Newer appliances (approx. 4 years old) and new water heater (1 mo. old). Good rental history. Saratoga Beach Community gated beach access and small boat launch.
Zillow last checked: 8 hours ago
Listing updated: July 26, 2025 at 04:04am
Listed by:
Christina H Boom,
Windermere RE/South Whidbey
Bought with:
Jane Agard, 127188
BHHS Bayside Realty
Source: NWMLS,MLS#: 2369856
Facts & features
Interior
Bedrooms & bathrooms
- Bedrooms: 2
- Bathrooms: 2
- Full bathrooms: 2
- Main level bathrooms: 2
- Main level bedrooms: 2
Primary bedroom
- Level: Main
Bedroom
- Level: Main
Bathroom full
- Level: Main
Bathroom full
- Level: Main
Den office
- Level: Main
Dining room
- Level: Main
Entry hall
- Level: Main
Family room
- Level: Main
Kitchen without eating space
- Level: Main
Utility room
- Level: Main
Heating
- Forced Air, Stove/Free Standing, Electric, Propane
Cooling
- None
Appliances
- Included: Dishwasher(s), Dryer(s), Refrigerator(s), Stove(s)/Range(s), Washer(s), Water Heater: Electric, Water Heater Location: west bedroom closet
Features
- Bath Off Primary, Ceiling Fan(s)
- Flooring: Laminate, Vinyl, Carpet
- Basement: None
- Has fireplace: No
Interior area
- Total structure area: 1,152
- Total interior livable area: 1,152 sqft
Property
Parking
- Parking features: Off Street
Features
- Levels: One
- Stories: 1
- Entry location: Main
- Patio & porch: Bath Off Primary, Ceiling Fan(s), Water Heater
- Has view: Yes
- View description: Bay, Mountain(s), Sound
- Has water view: Yes
- Water view: Bay,Sound
Lot
- Size: 0.28 Acres
- Dimensions: 81 x 157 x 80 x 146
- Features: Paved, Cable TV, Deck, Fenced-Partially, Outbuildings, Propane
- Topography: Level,Partial Slope
- Residential vegetation: Fruit Trees, Garden Space
Details
- Parcel number: S809000001320
- Special conditions: Standard
- Other equipment: Leased Equipment: propane tank
Construction
Type & style
- Home type: MobileManufactured
- Property subtype: Manufactured On Land
Materials
- Metal/Vinyl
- Foundation: Tie Down
- Roof: Metal
Condition
- Year built: 1978
Utilities & green energy
- Electric: Company: PSE
- Sewer: Septic Tank
- Water: Community, Company: Saratoga Beach Owners Association
- Utilities for property: Xfinity, Xfinity
Community & neighborhood
Community
- Community features: CCRs
Location
- Region: Langley
- Subdivision: Saratoga
HOA & financial
HOA
- HOA fee: $114 annually
- Association phone: 760-574-6168
Other
Other facts
- Body type: Double Wide
- Listing terms: Cash Out,Conventional
- Cumulative days on market: 28 days
Price history
| Date | Event | Price |
|---|---|---|
| 6/25/2025 | Sold | $427,000-0.7%$371/sqft |
Source: | ||
| 6/3/2025 | Pending sale | $429,900$373/sqft |
Source: | ||
| 5/6/2025 | Price change | $429,900+7.7%$373/sqft |
Source: | ||
| 10/30/2023 | Listing removed | -- |
Source: Zillow Rentals Report a problem | ||
| 10/7/2023 | Price change | $2,195-4.4%$2/sqft |
Source: Zillow Rentals Report a problem | ||
Public tax history
| Year | Property taxes | Tax assessment |
|---|---|---|
| 2024 | $2,684 +11.3% | $371,268 +1.5% |
| 2023 | $2,412 +6.9% | $365,939 +9.9% |
| 2022 | $2,256 +22.8% | $333,067 +45.9% |
Find assessor info on the county website
Neighborhood: 98260
Nearby schools
GreatSchools rating
- 4/10South Whidbey ElementaryGrades: K-6Distance: 7.3 mi
- 7/10South Whidbey Middle SchoolGrades: 7-8Distance: 7.7 mi
- 7/10South Whidbey High SchoolGrades: 9-12Distance: 7.7 mi
Schools provided by the listing agent
- Elementary: So. Whidbey Primary
- Middle: South Whidbey Middle
- High: So. Whidbey High
Source: NWMLS. This data may not be complete. We recommend contacting the local school district to confirm school assignments for this home.



