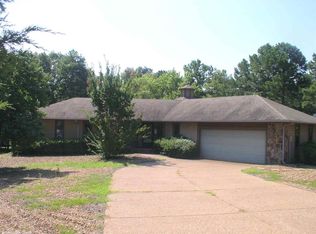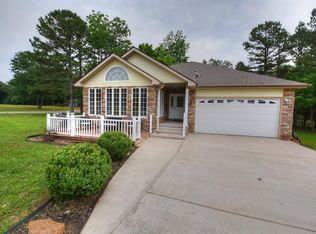Fantastic Golf Course Home with spectacular view of Indian Hills Golf Course. Home features a comfortable family room with gas f/p & view of fairway. Well laid out Kitchen w/view. Dining/living room and a nice oversize covered deck give ample space for family and friends. Cozy sun room is just right for quiet evenings or morning coffee. Spacious master suite w/walk in shower. Crawl space is poured concrete basement w/inside access. Heating is dual system with low temp gas override.
This property is off market, which means it's not currently listed for sale or rent on Zillow. This may be different from what's available on other websites or public sources.

