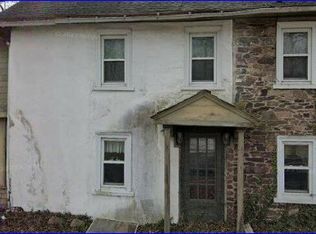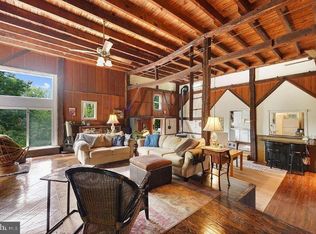Sold for $411,000
$411,000
328 Ridge Rd, Sellersville, PA 18960
3beds
1,674sqft
Single Family Residence
Built in 1956
0.61 Acres Lot
$430,100 Zestimate®
$246/sqft
$2,362 Estimated rent
Home value
$430,100
$396,000 - $465,000
$2,362/mo
Zestimate® history
Loading...
Owner options
Explore your selling options
What's special
Loving maintained ranch style home offers 3 bedrooms, 1.5 baths and is located in Pennridge School District. Spacious living room with beautiful bay window. Large eat-in kitchen offers custom made cabinetry, corian countertops, loads of counter space and cabinet storage, recessed lighting, tile floors and pantry storage. Main bedroom enjoys his/her closet storage. 2 additional bedrooms with ample closet storage, 4 piece main bathroom has tub/shower combo with tile surround, dual sink vanity with storage. Full finished basement enjoys custom made wet bar, 1/2 bath, coal burning Stoker stove with brick hearth , and championship pool table included. A separate laundry room completes the lower level. Beautifully landscaped yard, rear covered patio, Expanded driveway and 2 car detached garage with bonus storage space. Hardwood Flooring under the carpets on main floor. Beautiful home! Schedule your tour today!
Zillow last checked: 8 hours ago
Listing updated: August 22, 2024 at 05:02pm
Listed by:
Jerry Hill 267-242-9172,
Homestarr Realty
Bought with:
Kevin Illg, RS345416
Keller Williams Real Estate-Doylestown
Source: Bright MLS,MLS#: PABU2072598
Facts & features
Interior
Bedrooms & bathrooms
- Bedrooms: 3
- Bathrooms: 2
- Full bathrooms: 1
- 1/2 bathrooms: 1
- Main level bathrooms: 1
- Main level bedrooms: 3
Basement
- Area: 608
Heating
- Forced Air, Baseboard, Heat Pump, Electric
Cooling
- Central Air, Electric
Appliances
- Included: Microwave, Dishwasher, Oven/Range - Electric, Refrigerator, Cooktop, Electric Water Heater
- Laundry: In Basement, Laundry Room
Features
- Ceiling Fan(s), Crown Molding, Dining Area, Floor Plan - Traditional, Eat-in Kitchen, Recessed Lighting, Bathroom - Tub Shower
- Flooring: Carpet, Ceramic Tile
- Windows: Bay/Bow, Double Pane Windows, Screens, Sliding
- Basement: Finished
- Number of fireplaces: 2
- Fireplace features: Brick, Electric, Stove - Coal
Interior area
- Total structure area: 1,674
- Total interior livable area: 1,674 sqft
- Finished area above ground: 1,066
- Finished area below ground: 608
Property
Parking
- Total spaces: 8
- Parking features: Garage Door Opener, Garage Faces Front, Storage, Driveway, Detached
- Garage spaces: 2
- Uncovered spaces: 6
Accessibility
- Accessibility features: None
Features
- Levels: One
- Stories: 1
- Exterior features: Lighting
- Pool features: None
Lot
- Size: 0.61 Acres
- Dimensions: 110.00 x 240.00
Details
- Additional structures: Above Grade, Below Grade
- Parcel number: 52014123
- Zoning: SR
- Special conditions: Standard
Construction
Type & style
- Home type: SingleFamily
- Architectural style: Ranch/Rambler
- Property subtype: Single Family Residence
Materials
- Frame, Block, Stucco
- Foundation: Block
- Roof: Shingle
Condition
- Very Good
- New construction: No
- Year built: 1956
Utilities & green energy
- Electric: 200+ Amp Service
- Sewer: Public Sewer
- Water: Well
Community & neighborhood
Location
- Region: Sellersville
- Subdivision: Almont
- Municipality: WEST ROCKHILL TWP
Other
Other facts
- Listing agreement: Exclusive Right To Sell
- Listing terms: Cash,Conventional,FHA,VA Loan
- Ownership: Fee Simple
Price history
| Date | Event | Price |
|---|---|---|
| 8/22/2024 | Sold | $411,000+5.4%$246/sqft |
Source: | ||
| 7/14/2024 | Pending sale | $389,900$233/sqft |
Source: | ||
| 7/8/2024 | Listed for sale | $389,900+2.6%$233/sqft |
Source: | ||
| 6/21/2024 | Listing removed | -- |
Source: | ||
| 6/12/2024 | Pending sale | $379,900$227/sqft |
Source: | ||
Public tax history
| Year | Property taxes | Tax assessment |
|---|---|---|
| 2025 | $3,535 | $20,800 |
| 2024 | $3,535 +1.2% | $20,800 |
| 2023 | $3,493 | $20,800 |
Find assessor info on the county website
Neighborhood: 18960
Nearby schools
GreatSchools rating
- 7/10West Rockhill El SchoolGrades: K-5Distance: 0.3 mi
- 6/10Pennridge South Middle SchoolGrades: 6-8Distance: 1 mi
- 8/10Pennridge High SchoolGrades: 9-12Distance: 2.8 mi
Schools provided by the listing agent
- District: Pennridge
Source: Bright MLS. This data may not be complete. We recommend contacting the local school district to confirm school assignments for this home.
Get a cash offer in 3 minutes
Find out how much your home could sell for in as little as 3 minutes with a no-obligation cash offer.
Estimated market value$430,100
Get a cash offer in 3 minutes
Find out how much your home could sell for in as little as 3 minutes with a no-obligation cash offer.
Estimated market value
$430,100

