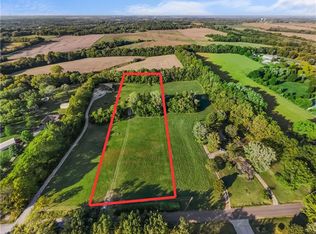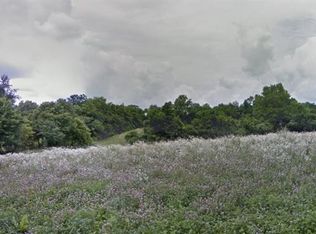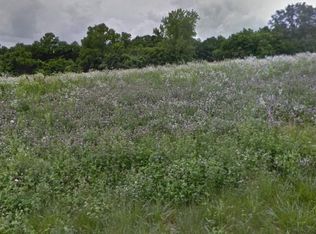Sold
Price Unknown
32804 E Perry Rd, Grain Valley, MO 64029
3beds
1,706sqft
Single Family Residence
Built in ----
3.25 Acres Lot
$557,000 Zestimate®
$--/sqft
$1,910 Estimated rent
Home value
$557,000
$501,000 - $624,000
$1,910/mo
Zestimate® history
Loading...
Owner options
Explore your selling options
What's special
This quality-built barndominium offers the perfect mix of comfort, space, and functionality. Set on 3 beautiful acres, the home features 3 bedrooms, 2 full bathrooms, and an open-concept layout with durable, modern finishes throughout.
Enjoy the outdoors from the expansive wraparound patio — ideal for entertaining or unwinding with peaceful views. The standout feature is the huge workshop, complete with oversized 12x12 garage doors, perfect for vehicles, equipment, or large-scale projects.
Whether you're looking for a rural retreat, hobby farm, or home-based business potential, this one-of-a-kind property checks all the boxes. Don’t miss your chance to own a barndominium with space to live, work, and grow.
Zillow last checked: 8 hours ago
Listing updated: June 18, 2025 at 10:26am
Listing Provided by:
Mary R Edwards 816-878-1998,
RE/MAX Elite, REALTORS,
Genia Birchfield 816-651-5591,
RE/MAX Elite, REALTORS
Bought with:
Ask Cathy Team
Keller Williams Platinum Prtnr
Source: Heartland MLS as distributed by MLS GRID,MLS#: 2548770
Facts & features
Interior
Bedrooms & bathrooms
- Bedrooms: 3
- Bathrooms: 2
- Full bathrooms: 2
Primary bedroom
- Features: Ceiling Fan(s)
- Level: Main
- Dimensions: 14 x 15
Bedroom 1
- Features: Ceiling Fan(s)
- Level: Main
- Dimensions: 14 x 12
Bedroom 2
- Features: Ceiling Fan(s)
- Level: Main
- Dimensions: 14 x 12
Primary bathroom
- Features: Shower Only
- Level: Main
- Dimensions: 14 x 6
Bathroom 1
- Level: Main
Great room
- Features: Ceiling Fan(s)
- Level: Main
- Dimensions: 14 x 18
Kitchen
- Level: Main
- Dimensions: 13 x 16
Heating
- Electric, Forced Air, Hot Water
Cooling
- Electric
Appliances
- Included: Dishwasher, Built-In Electric Oven, Stainless Steel Appliance(s)
- Laundry: Off The Kitchen
Features
- Custom Cabinets, Kitchen Island, Pantry
- Flooring: Concrete
- Basement: Slab
- Has fireplace: No
Interior area
- Total structure area: 1,706
- Total interior livable area: 1,706 sqft
- Finished area above ground: 1,706
Property
Parking
- Total spaces: 2
- Parking features: Attached, Direct Access
- Attached garage spaces: 2
Features
- Patio & porch: Covered
Lot
- Size: 3.25 Acres
- Features: Acreage
Details
- Parcel number: 22500033800000000
Construction
Type & style
- Home type: SingleFamily
- Architectural style: Traditional
- Property subtype: Single Family Residence
Materials
- Frame, Wood Siding
- Roof: Composition
Utilities & green energy
- Sewer: Septic Tank
- Water: Public
Community & neighborhood
Location
- Region: Grain Valley
- Subdivision: Other
Other
Other facts
- Ownership: Private
Price history
| Date | Event | Price |
|---|---|---|
| 6/18/2025 | Sold | -- |
Source: | ||
| 5/17/2025 | Pending sale | $550,000$322/sqft |
Source: | ||
| 5/10/2025 | Listed for sale | $550,000$322/sqft |
Source: | ||
Public tax history
| Year | Property taxes | Tax assessment |
|---|---|---|
| 2024 | $816 +4.6% | $10,982 |
| 2023 | $780 | $10,982 |
| 2022 | -- | -- |
Find assessor info on the county website
Neighborhood: 64029
Nearby schools
GreatSchools rating
- 5/10Matthews Elementary SchoolGrades: K-5Distance: 3.3 mi
- 6/10Grain Valley North Middle SchoolGrades: 6-8Distance: 1.3 mi
- 9/10Grain Valley High SchoolGrades: 9-12Distance: 4.2 mi
Schools provided by the listing agent
- Elementary: Grain Valley
- Middle: Grain Valley North
- High: Grain Valley
Source: Heartland MLS as distributed by MLS GRID. This data may not be complete. We recommend contacting the local school district to confirm school assignments for this home.
Get a cash offer in 3 minutes
Find out how much your home could sell for in as little as 3 minutes with a no-obligation cash offer.
Estimated market value$557,000
Get a cash offer in 3 minutes
Find out how much your home could sell for in as little as 3 minutes with a no-obligation cash offer.
Estimated market value
$557,000


