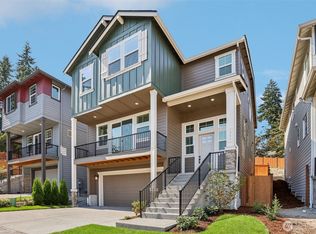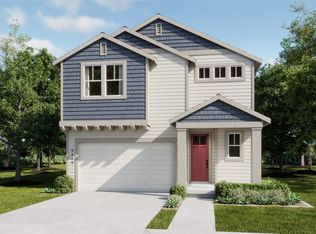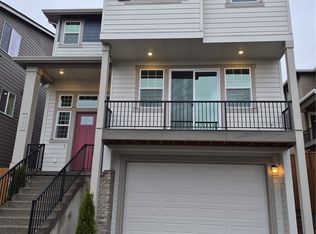Sold
Listed by:
Kelly Nucci,
Risewell Homes
Bought with: John L. Scott, Inc.
$1,479,990
329 182ND Place SE, Bothell, WA 98012
4beds
2,787sqft
Single Family Residence
Built in 2025
3,223.44 Square Feet Lot
$1,467,600 Zestimate®
$531/sqft
$4,056 Estimated rent
Home value
$1,467,600
$1.36M - $1.57M
$4,056/mo
Zestimate® history
Loading...
Owner options
Explore your selling options
What's special
Welcome Home to Liberty View, proudly presented by the New Home Company!This boutique Bothell community of 23 single family homes embraces enchanting Cascade & valley views. The Chateau 4 bed/3.5 bth design offers desirable multi-level living, with an open concept kitchen, great rm & dining rm, warmed by a gas fireplace. An adjacent deck featuring a gas stub is ready for entertaining. A finished daylight basement is complete w/ a bonus room, bedroom & separate bath perfect for a private guest sanctuary. This level opens to a covered patio overlooking a fully fenced + fully landscaped rear yard. A light filled,2nd fl. loft hosts entry to the Primary suite + 2 bedrooms + laundry room. Don't miss the panoramic mountain views from all 3 levels!
Zillow last checked: 8 hours ago
Listing updated: October 17, 2025 at 04:04am
Listed by:
Kelly Nucci,
Risewell Homes
Bought with:
Navita Somani, 21021620
John L. Scott, Inc.
Source: NWMLS,MLS#: 2357850
Facts & features
Interior
Bedrooms & bathrooms
- Bedrooms: 4
- Bathrooms: 4
- Full bathrooms: 3
- 1/2 bathrooms: 1
- Main level bathrooms: 1
Bedroom
- Level: Lower
Bathroom full
- Level: Lower
Other
- Level: Main
Bonus room
- Level: Lower
Kitchen with eating space
- Level: Main
Heating
- Fireplace, Ductless, Forced Air, Heat Pump, Electric
Cooling
- Ductless, Forced Air, Heat Pump
Appliances
- Included: Dishwasher(s), Disposal, Microwave(s), Stove(s)/Range(s), Garbage Disposal, Water Heater: Electric, Water Heater Location: Garage
Features
- Bath Off Primary, Dining Room, High Tech Cabling, Loft
- Flooring: Ceramic Tile, Vinyl Plank, Carpet
- Windows: Triple Pane Windows
- Basement: Daylight,Finished
- Number of fireplaces: 1
- Fireplace features: Gas, Main Level: 1, Fireplace
Interior area
- Total structure area: 2,787
- Total interior livable area: 2,787 sqft
Property
Parking
- Total spaces: 2
- Parking features: Driveway, Attached Garage
- Attached garage spaces: 2
Features
- Levels: Two
- Stories: 2
- Entry location: Main
- Patio & porch: Bath Off Primary, Dining Room, Fireplace, High Tech Cabling, Loft, Sprinkler System, Triple Pane Windows, Walk-In Closet(s), Water Heater
- Has view: Yes
- View description: Mountain(s), Territorial
Lot
- Size: 3,223 sqft
- Features: Cul-De-Sac, Curbs, Paved, Sidewalk, Cable TV, Deck, Fenced-Partially, Gas Available, High Speed Internet, Patio
Details
- Parcel number: 01239500001400
- Zoning description: Jurisdiction: County
- Special conditions: Standard
Construction
Type & style
- Home type: SingleFamily
- Architectural style: Craftsman
- Property subtype: Single Family Residence
Materials
- Cement Planked, Cement Plank
- Foundation: Poured Concrete
- Roof: Composition
Condition
- Under Construction
- New construction: Yes
- Year built: 2025
- Major remodel year: 2025
Details
- Builder name: The New Home Company
Utilities & green energy
- Electric: Company: Snohomish Co. PUD
- Sewer: Sewer Connected, Company: Alderwood Water & Sewer
- Water: Public, Company: Alderwood Water/Sewer
Community & neighborhood
Community
- Community features: CCRs, Park
Location
- Region: Bothell
- Subdivision: North Creek
HOA & financial
HOA
- HOA fee: $139 monthly
- Association phone: 206-215-9732
Other
Other facts
- Listing terms: Cash Out,Conventional,VA Loan
- Cumulative days on market: 15 days
Price history
| Date | Event | Price |
|---|---|---|
| 9/16/2025 | Sold | $1,479,990$531/sqft |
Source: | ||
| 6/10/2025 | Pending sale | $1,479,990$531/sqft |
Source: | ||
| 4/10/2025 | Listed for sale | $1,479,990$531/sqft |
Source: | ||
Public tax history
Tax history is unavailable.
Neighborhood: 98012
Nearby schools
GreatSchools rating
- 8/10Hilltop Elementary SchoolGrades: K-6Distance: 1.5 mi
- 6/10Brier Terrace Middle SchoolGrades: 7-8Distance: 3.3 mi
- 6/10Lynnwood High SchoolGrades: 9-12Distance: 0.6 mi
Schools provided by the listing agent
- Elementary: Hilltop ElemHt
- Middle: Alderwood Mid
- High: Lynnwood High
Source: NWMLS. This data may not be complete. We recommend contacting the local school district to confirm school assignments for this home.

Get pre-qualified for a loan
At Zillow Home Loans, we can pre-qualify you in as little as 5 minutes with no impact to your credit score.An equal housing lender. NMLS #10287.



