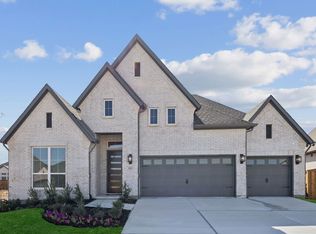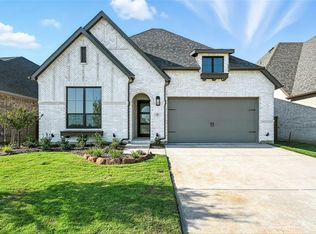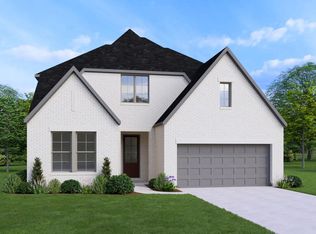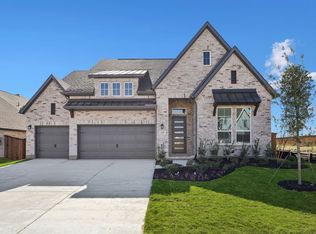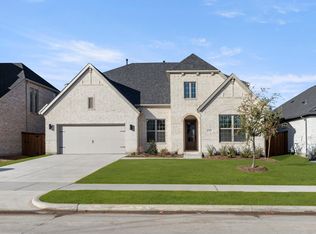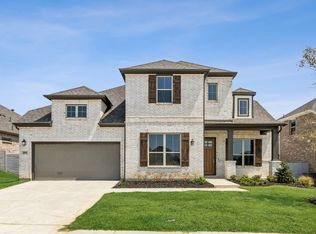329 Bay Laurel Rd, McKinney, TX 75071
What's special
- 214 days |
- 355 |
- 23 |
Zillow last checked: 8 hours ago
Listing updated: February 22, 2026 at 03:04pm
Ben Caballero 888-872-6006,
Chesmar Homes
Travel times
Schedule tour
Select your preferred tour type — either in-person or real-time video tour — then discuss available options with the builder representative you're connected with.
Open houses
Facts & features
Interior
Bedrooms & bathrooms
- Bedrooms: 4
- Bathrooms: 3
- Full bathrooms: 3
Primary bedroom
- Features: Dual Sinks, Double Vanity, En Suite Bathroom, Separate Shower, Walk-In Closet(s)
- Level: First
- Dimensions: 16 x 18
Bedroom
- Level: First
- Dimensions: 14 x 14
Bedroom
- Level: First
- Dimensions: 14 x 11
Bedroom
- Level: First
- Dimensions: 14 x 11
Dining room
- Level: First
- Dimensions: 14 x 11
Game room
- Level: First
- Dimensions: 14 x 14
Kitchen
- Features: Eat-in Kitchen, Kitchen Island, Pantry, Walk-In Pantry
- Level: First
- Dimensions: 4 x 4
Living room
- Level: First
- Dimensions: 18 x 21
Office
- Level: First
- Dimensions: 10 x 13
Utility room
- Features: Utility Room
- Level: First
- Dimensions: 4 x 4
Heating
- Central
Cooling
- Central Air
Appliances
- Included: Dishwasher, Disposal
- Laundry: Washer Hookup, Electric Dryer Hookup
Features
- High Speed Internet, Pantry, Cable TV, Walk-In Closet(s)
- Flooring: Carpet, Tile, Wood
- Has basement: No
- Number of fireplaces: 2
- Fireplace features: Family Room, Outside
Interior area
- Total interior livable area: 2,720 sqft
Video & virtual tour
Property
Parking
- Total spaces: 4
- Parking features: Garage, Garage Door Opener
- Attached garage spaces: 2
- Carport spaces: 2
- Covered spaces: 4
Features
- Levels: One
- Stories: 1
- Patio & porch: Covered
- Pool features: None, Community
- Fencing: Back Yard,Fenced,Full,Gate,Wood
Lot
- Size: 8,102.16 Square Feet
- Dimensions: 60 x 135
- Features: Interior Lot, Subdivision
Details
- Parcel number: 2942461
Construction
Type & style
- Home type: SingleFamily
- Architectural style: Contemporary/Modern,Traditional,Detached
- Property subtype: Single Family Residence
Materials
- Brick
- Foundation: Slab
- Roof: Composition
Condition
- New construction: Yes
- Year built: 2025
Details
- Builder name: Chesmar Homes Dallas
Utilities & green energy
- Utilities for property: Cable Available
Green energy
- Energy efficient items: Construction, Doors, HVAC, Insulation, Thermostat, Windows
- Water conservation: Low-Flow Fixtures
Community & HOA
Community
- Features: Clubhouse, Other, Playground, Park, Pool, Trails/Paths, Curbs, Sidewalks
- Security: Carbon Monoxide Detector(s), Smoke Detector(s)
- Subdivision: Trinity Falls
HOA
- Has HOA: Yes
- Services included: All Facilities
- HOA fee: $1,500 annually
- HOA name: CCMC
- HOA phone: 480-921-7500
Location
- Region: Mckinney
Financial & listing details
- Price per square foot: $274/sqft
- Tax assessed value: $70,000
- Date on market: 7/24/2025
- Cumulative days on market: 215 days
About the community
Source: Chesmar Homes
6 homes in this community
Available homes
| Listing | Price | Bed / bath | Status |
|---|---|---|---|
Current home: 329 Bay Laurel Rd | $745,000 | 4 bed / 3 bath | Available |
| 312 Bee Balm Rd | $695,000 | 4 bed / 4 bath | Available |
| 813 Lost Woods Way | $749,000 | 3 bed / 3 bath | Available |
| 224 Bee Balm Rd | $775,000 | 5 bed / 4 bath | Available |
| 237 Bee Balm Rd | $795,000 | 4 bed / 4 bath | Available |
| 325 Bay Laurel Rd | $749,000 | 4 bed / 4 bath | Pending |
Source: Chesmar Homes
Contact builder
By pressing Contact builder, you agree that Zillow Group and other real estate professionals may call/text you about your inquiry, which may involve use of automated means and prerecorded/artificial voices and applies even if you are registered on a national or state Do Not Call list. You don't need to consent as a condition of buying any property, goods, or services. Message/data rates may apply. You also agree to our Terms of Use.
Learn how to advertise your homesEstimated market value
$731,100
$695,000 - $768,000
$3,052/mo
Price history
| Date | Event | Price |
|---|---|---|
| 1/31/2026 | Price change | $745,000+6.4%$274/sqft |
Source: Chesmar Homes Report a problem | ||
| 10/24/2025 | Price change | $699,999-6.7%$257/sqft |
Source: NTREIS #21012161 Report a problem | ||
| 10/3/2025 | Price change | $749,999-1.4%$276/sqft |
Source: NTREIS #21012161 Report a problem | ||
| 9/3/2025 | Price change | $761,000+1.6%$280/sqft |
Source: Chesmar Homes Report a problem | ||
| 8/8/2025 | Price change | $749,000+3.3%$275/sqft |
Source: NTREIS #21012161 Report a problem | ||
Public tax history
| Year | Property taxes | Tax assessment |
|---|---|---|
| 2025 | -- | $70,000 |
Find assessor info on the county website
Monthly payment
Neighborhood: Trinity Falls
Nearby schools
GreatSchools rating
- 1/10County Residential CenterGrades: 5-12Distance: 3.5 mi
- 7/10Scott Morgan Johnson Middle SchoolGrades: 6-8Distance: 4.6 mi
- 8/10McKinney North High SchoolGrades: 9-12Distance: 4.8 mi
Schools provided by the MLS
- Elementary: Ruth and Harold Frazier
- Middle: Johnson
- High: McKinney North
- District: McKinney ISD
Source: NTREIS. This data may not be complete. We recommend contacting the local school district to confirm school assignments for this home.
