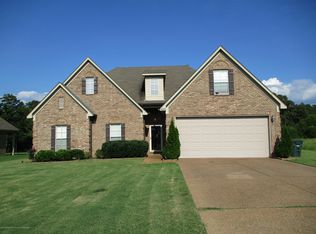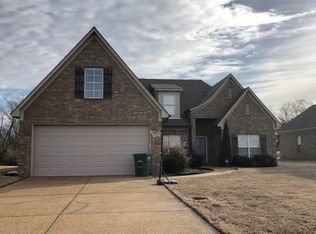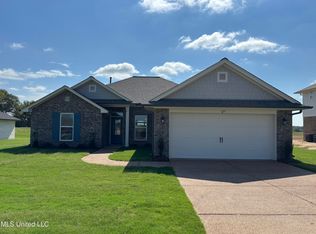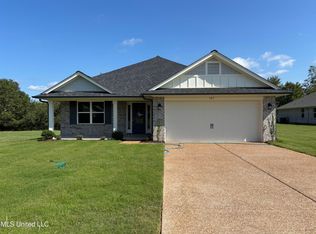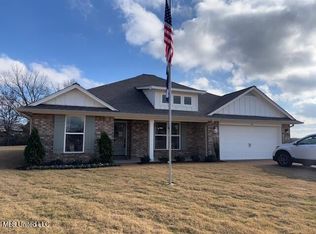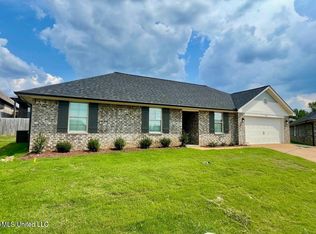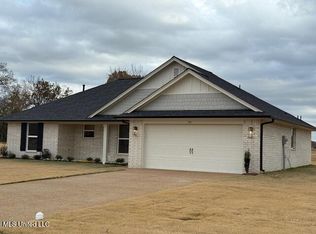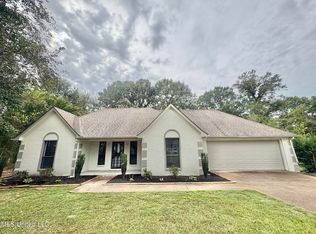This large move-in ready home is a beautiful Craftsman-style Red Bird Floor plan. Four Bedroom, 2 Bath with walk in closet in Primary Bedroom. Has formal dining and eat-in kitchen. Kitchen includes staggered cabinetry with crown molding, adjustable shelves and Frigidaire stainless steel appliances. Open floorplan, with breakfast bar overlooking great room. Separate tub and shower in master bath, and double vanity.
Active
$314,700
329 Cardinal Ln, Senatobia, MS 38668
4beds
1,820sqft
Est.:
Residential, Single Family Residence
Built in 2025
0.36 Acres Lot
$-- Zestimate®
$173/sqft
$-- HOA
What's special
Open floorplanFour bedroomEat-in kitchenAdjustable shelvesFormal diningFrigidaire stainless steel appliancesDouble vanity
- 169 days |
- 226 |
- 10 |
Zillow last checked: 8 hours ago
Listing updated: January 10, 2026 at 11:12am
Listed by:
Sandi Bridges-Marshall 901-461-2588,
Adams Homes, LLC 662-890-3689
Source: MLS United,MLS#: 4121314
Tour with a local agent
Facts & features
Interior
Bedrooms & bathrooms
- Bedrooms: 4
- Bathrooms: 2
- Full bathrooms: 2
Primary bedroom
- Level: Main
Bedroom
- Level: Main
Bedroom
- Level: Main
Bedroom
- Level: Main
Primary bathroom
- Level: Main
Bathroom
- Level: Main
Dining room
- Level: Main
Great room
- Level: Main
Kitchen
- Level: Main
Laundry
- Level: Main
Heating
- Central, Forced Air, Natural Gas
Cooling
- Central Air, Electric
Appliances
- Included: Dishwasher, Electric Cooktop, Electric Range, Microwave, Stainless Steel Appliance(s)
- Laundry: Electric Dryer Hookup, Laundry Room, Washer Hookup
Features
- Breakfast Bar, Ceiling Fan(s), Double Vanity, Eat-in Kitchen, Granite Counters, Pantry, Walk-In Closet(s), Other
- Flooring: Vinyl, Carpet
- Doors: Dead Bolt Lock(s), Fiberglass, Insulated, Metal Insulated
- Windows: Double Pane Windows, Insulated Windows, Vinyl
- Has fireplace: No
Interior area
- Total structure area: 1,820
- Total interior livable area: 1,820 sqft
Video & virtual tour
Property
Parking
- Total spaces: 2
- Parking features: Garage Door Opener, Concrete
- Garage spaces: 2
Features
- Levels: One
- Stories: 1
- Patio & porch: Patio, Porch
- Exterior features: Rain Gutters
Lot
- Size: 0.36 Acres
- Features: Cul-De-Sac, Landscaped
Details
- Parcel number: Unassigned
Construction
Type & style
- Home type: SingleFamily
- Architectural style: See Remarks
- Property subtype: Residential, Single Family Residence
Materials
- Brick, Siding
- Foundation: Slab
- Roof: Architectural Shingles
Condition
- New construction: Yes
- Year built: 2025
Utilities & green energy
- Sewer: Public Sewer
- Water: Public
- Utilities for property: Electricity Connected, Natural Gas Connected, Sewer Connected, Water Connected
Community & HOA
Community
- Features: Curbs
- Security: Carbon Monoxide Detector(s), Smoke Detector(s)
- Subdivision: White Oak Estates
Location
- Region: Senatobia
Financial & listing details
- Price per square foot: $173/sqft
- Date on market: 8/2/2025
- Electric utility on property: Yes
Estimated market value
Not available
Estimated sales range
Not available
Not available
Price history
Price history
| Date | Event | Price |
|---|---|---|
| 8/2/2025 | Listed for sale | $314,700$173/sqft |
Source: MLS United #2019001084 Report a problem | ||
Public tax history
Public tax history
Tax history is unavailable.BuyAbility℠ payment
Est. payment
$1,801/mo
Principal & interest
$1489
Property taxes
$202
Home insurance
$110
Climate risks
Neighborhood: 38668
Nearby schools
GreatSchools rating
- 6/10Senatobia Elementary SchoolGrades: PK-5Distance: 1.2 mi
- 4/10Senatobia Middle SchoolGrades: 6-8Distance: 1.7 mi
- 5/10Senatobia Jr Sr High SchoolGrades: 9-12Distance: 1.8 mi
Schools provided by the listing agent
- Elementary: Senatobia
- Middle: Senatobia Middle School
- High: Senatobia
Source: MLS United. This data may not be complete. We recommend contacting the local school district to confirm school assignments for this home.
- Loading
- Loading
