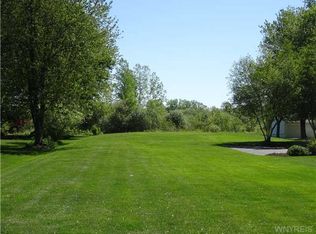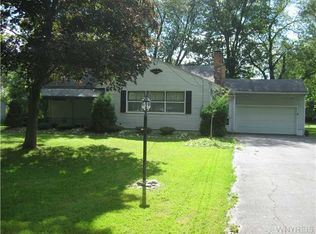Great updated Ranch on a spacious open lot. Many new upgrades include: 2020 Architectural shingle roof, complete tear-off including rafters. Doors, most windows, soffits, fascia, gutters and downspouts. New flooring, refinished hardwood floors. Updated plumbing and electric. Fresh paint. Updated bath, new kitchen floor, countertops, sink and faucet. 2018 Furnace. 2016 Siding. Just move right in!
This property is off market, which means it's not currently listed for sale or rent on Zillow. This may be different from what's available on other websites or public sources.

