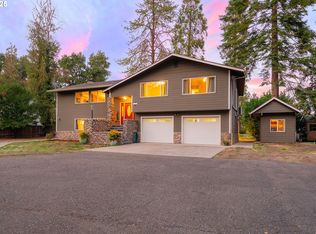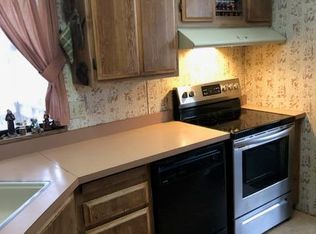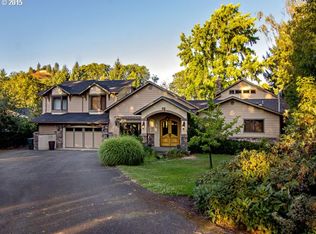Don't miss this Garden Valley home situated on the infamous North Umpqua River. Enjoy the recent updates of granite, tile, hardwoods and custom cabinets throughout. The covered wraparound deck, with access from the living room, dining room, kitchen and master bedroom, provides amazing views of the river and garden areas surrounding the home. From the Andersen/Marvin wood windows to the custom cherry cabinetry, no expense has been spared!
This property is off market, which means it's not currently listed for sale or rent on Zillow. This may be different from what's available on other websites or public sources.



