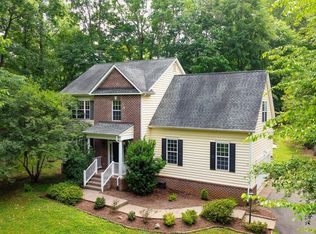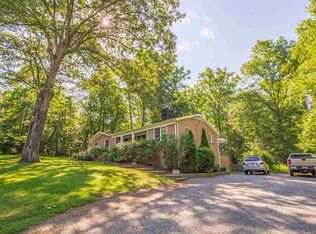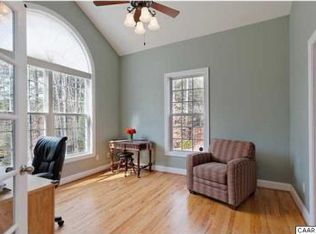Updated Farmette w/ Custom Master Bathroom, Huge Wrap Around Deck & tons of Character! Hardwoods throughout main level, Built-in Cabinetry flanking Brick Fireplace. Full Light Doors lead to cleared yard, formal raised gardens, Chicken Coop, & playset. Owners Suite Renovated 2020 w/ 2 person marble shower, Custom built Poplar Vanity from locally sourced materials. Kitchen Updated w Cherry Cabinets & Granite Counters. New Light fixtures, recessed lighting & Stainless Appliances. See the List of Improvements & Utilities. Pre-Listing Inspection Completed by Seller. Home is Truly a MUST SEE! 2 Miles to Preddy Creek Park (Hiking, Biking & Riding Trails). Only 10 Mins to NGIC, Ruckersville Walmart & Hollymead Shopping Center
This property is off market, which means it's not currently listed for sale or rent on Zillow. This may be different from what's available on other websites or public sources.



